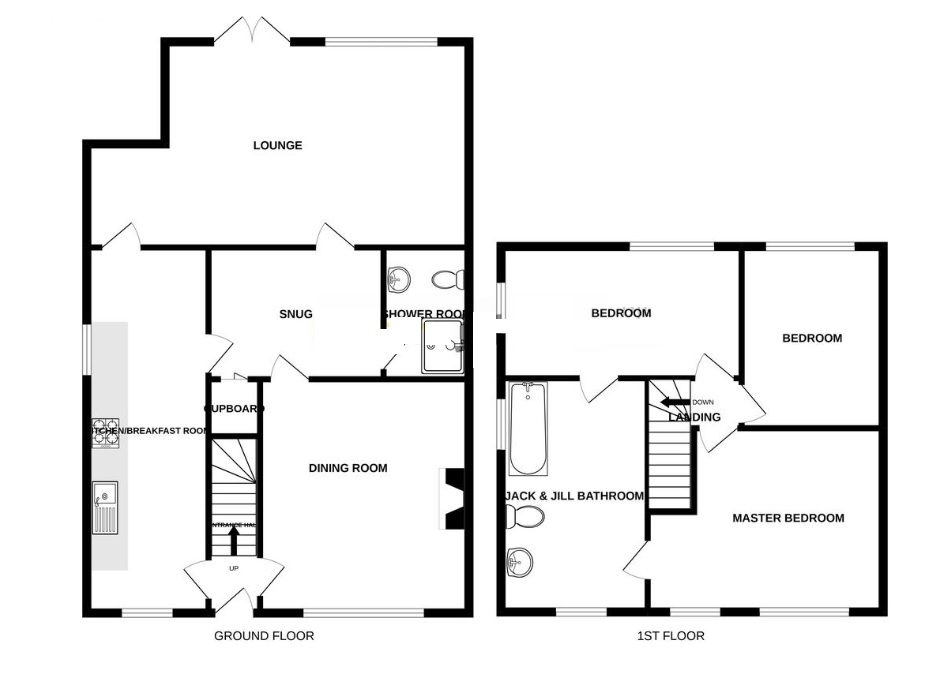Semi-detached house for sale in Mossford Avenue, Crewe, Cheshire CW1
* Calls to this number will be recorded for quality, compliance and training purposes.
Property features
- No Chain
- Three Bedrooms
- Extended Accommodation
- Extensive Refurbishment
- Modern Kitchen & Bathroom
- Driveway Off Road Parking
- Ground Floor Shower Room
Property description
Whitegates in Crewe are pleased to introduce this stunning and versatile three-bedroom semi-detached property to the market. This home is a perfect blend of modern elegance and spaciousness, making it an ideal choice for families or investors alike. With no chain, you can move in hassle-free and start enjoying the benefits of this recently refurbished gem. Step inside and be greeted by the contemporary and stylish decoration that flows throughout the entire property. The extended accommodation provides ample space for comfortable living. Located in close proximity to Leighton and Bentley motors, this property offers convenience for those working in these prestigious establishments. Additionally, investors will be delighted to know that Mossford Avenue has the potential to generate a rental income of £10,800 per annum, making it an attractive investment opportunity. Don’t miss out on the chance to own this exceptional property. Contact Whitegates in Crewe today to arrange a viewing.
Tenure - Freehold
EPC Rating - C
Council Tax Band - A<br /><br />
Kitchen (21' 8" x 5' 11" (6.6m x 1.8m))
High gloss range of wall an base units.
Lounge Diner (11' 10" x 12' 10" (3.6m x 3.9m))
Large open lounge diner with french doors out onto the garden.
Snug (8' 2" x 10' 2" (2.5m x 3.1m))
Connecting room that can be used as a study area or storage.
Shower Room
1.5m x 2.5n - Walk in ground floor shower room, wash basin an toilet.
Lounge (14' 11" x 18' 4" (4.55m x 5.6m))
Lounge located at the front of the house, this can also be used as a four bedroom. With easy access to the ground floor WC.
Master Bedroom (9' 10" x 15' 9" (3m x 4.8m))
Large master bedroom with access to the jack and jill bathroom.
Bedroom 2 (9' 2" x 13' 9" (2.8m x 4.2m))
Double bedroom with duel aspect windows.
Bedroom 3 (8' 10" x 11' 6" (2.7m x 3.5m))
Double bedroom with views to the rear garden.
Jack And Jill Bathroom
Large bathroom with shower over the bath, wash basin & toilet.
Externally
Lawned garden to the rear with patio area. Drivewaty to the front of two cars.
Property info
For more information about this property, please contact
Whitegates - Crewe, CW2 on +44 1270 397185 * (local rate)
Disclaimer
Property descriptions and related information displayed on this page, with the exclusion of Running Costs data, are marketing materials provided by Whitegates - Crewe, and do not constitute property particulars. Please contact Whitegates - Crewe for full details and further information. The Running Costs data displayed on this page are provided by PrimeLocation to give an indication of potential running costs based on various data sources. PrimeLocation does not warrant or accept any responsibility for the accuracy or completeness of the property descriptions, related information or Running Costs data provided here.

























.png)
