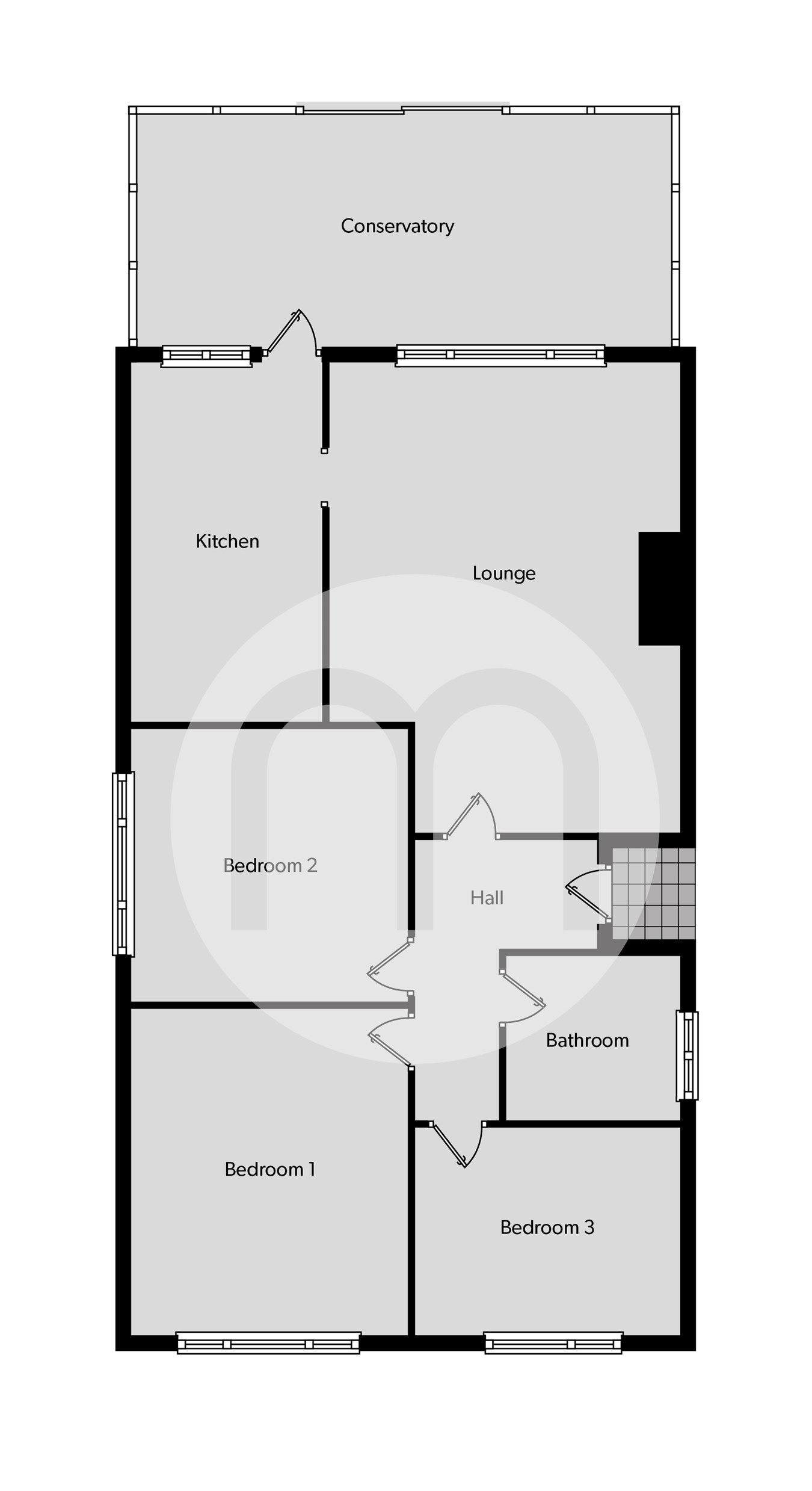Bungalow for sale in Chelmer Road, Witham CM8
* Calls to this number will be recorded for quality, compliance and training purposes.
Property features
- Three Bedrooms
- Detached Bungalow
- Generous and Private Plot
- Moat Farm Development
- Garage
- Off Road Parking
- Modernisation Required
- Conservatory
- No Onward Chain
- 1/3 Acre Plot
Property description
Entrance Hall
Access to loft, access to all rooms and family bathroom.
Lounge/Diner
12' 10" x 16' 08" (3.91m x 5.08m) Radiator, double glazed window to rear aspect, telephone point, tv point, feature fireplace.
Kitchen
6' 11" x 13' 00" (2.11m x 3.96m) Radiator, double glazed window to rear aspect, door to rear aspect accessing conservatory, matching wall and base units with rolled edge worksurfaces, inset sink and drainer, part tiled walls, integrated oven with gas hob and extractor over, space and plumbing for utilities.
Conservatory
9' 05" x 19' 07" (2.87m x 5.97m) Radiator, two double glazed windows to rear aspect, patio doors accessing garden.
Bedroom One
11' 11" x 9' 01" (3.63m x 2.77m) Radiator, double glazed window to front aspect, built in wardrobes.
Bedroom Two
11' 01" x 10' 02" (3.38m x 3.10m) Radiator, double glazed window to side aspect.
Bedroom Three
8' 00" x 8' 07" (2.44m x 2.62m) Radiator, double glazed window to front aspect.
Outside
Frontage
The property is approached by a driveway leading to a single garage with an up and over door, the majority of the front garden is laid to lawn.
Rear Garden
The property has a large and enviable plot to the rear, laid to lawn with shrub and tree lined borders.
Property info
For more information about this property, please contact
Michaels Property Consultants Braintree, CM7 on +44 1376 409696 * (local rate)
Disclaimer
Property descriptions and related information displayed on this page, with the exclusion of Running Costs data, are marketing materials provided by Michaels Property Consultants Braintree, and do not constitute property particulars. Please contact Michaels Property Consultants Braintree for full details and further information. The Running Costs data displayed on this page are provided by PrimeLocation to give an indication of potential running costs based on various data sources. PrimeLocation does not warrant or accept any responsibility for the accuracy or completeness of the property descriptions, related information or Running Costs data provided here.


























.png)
