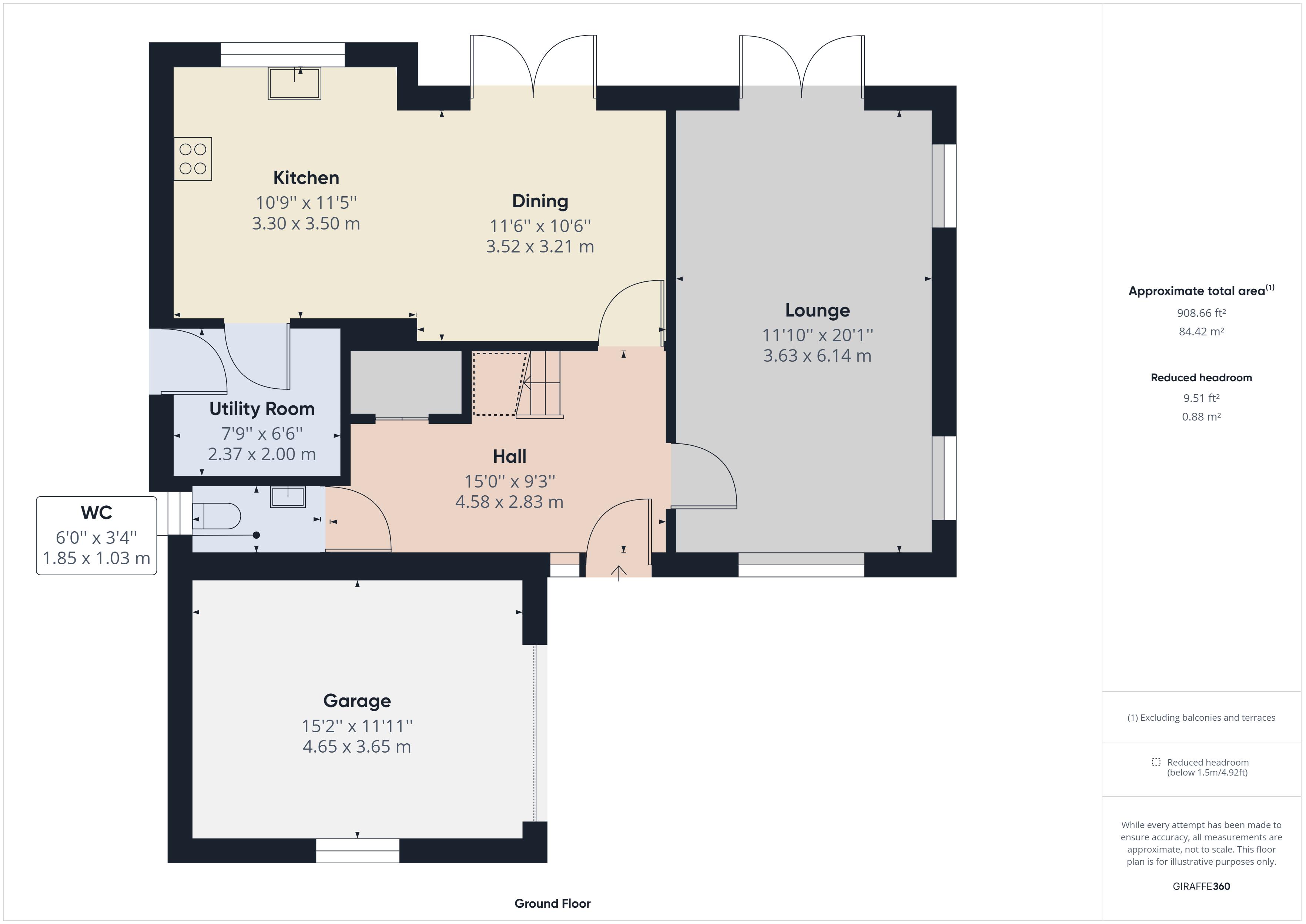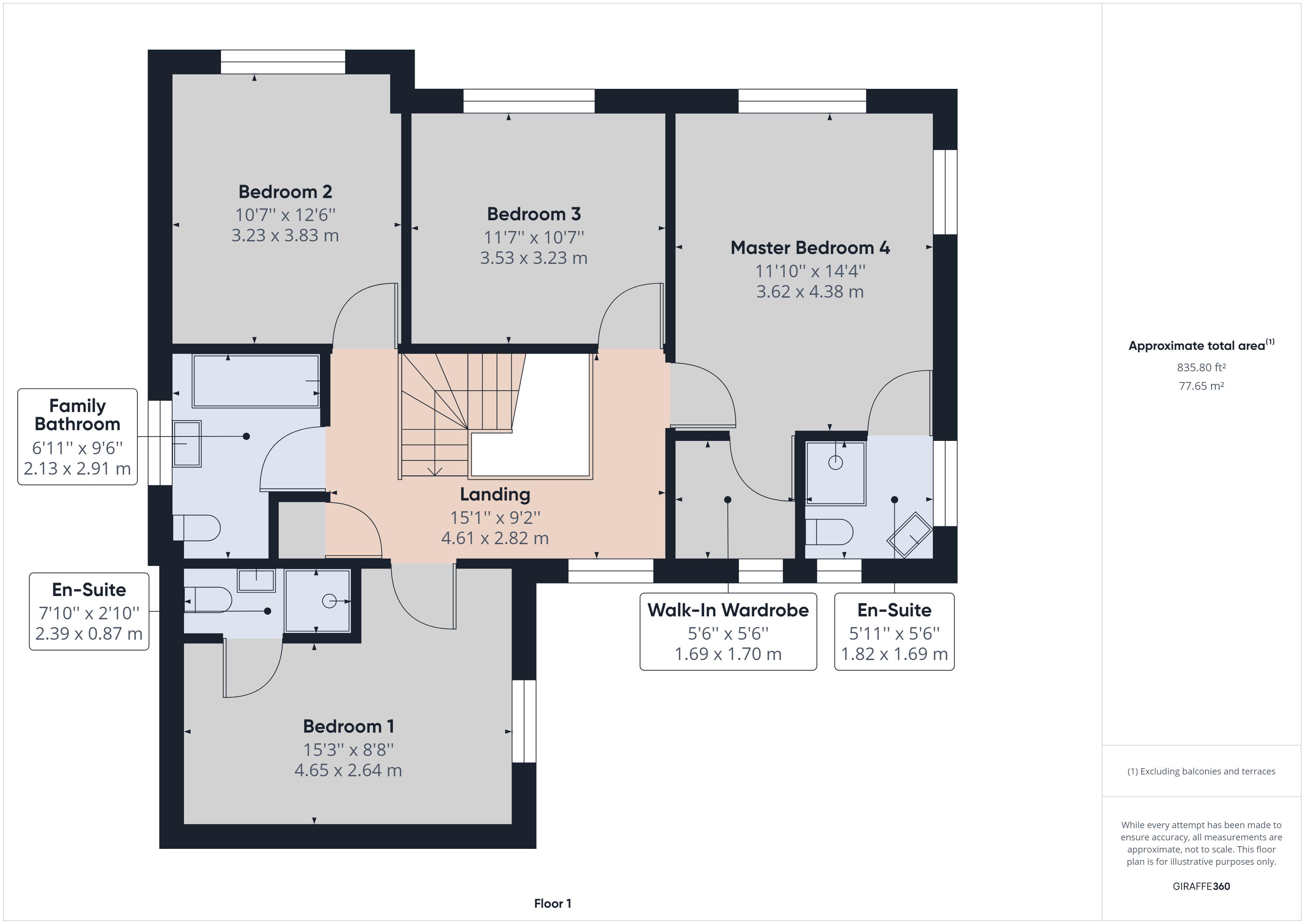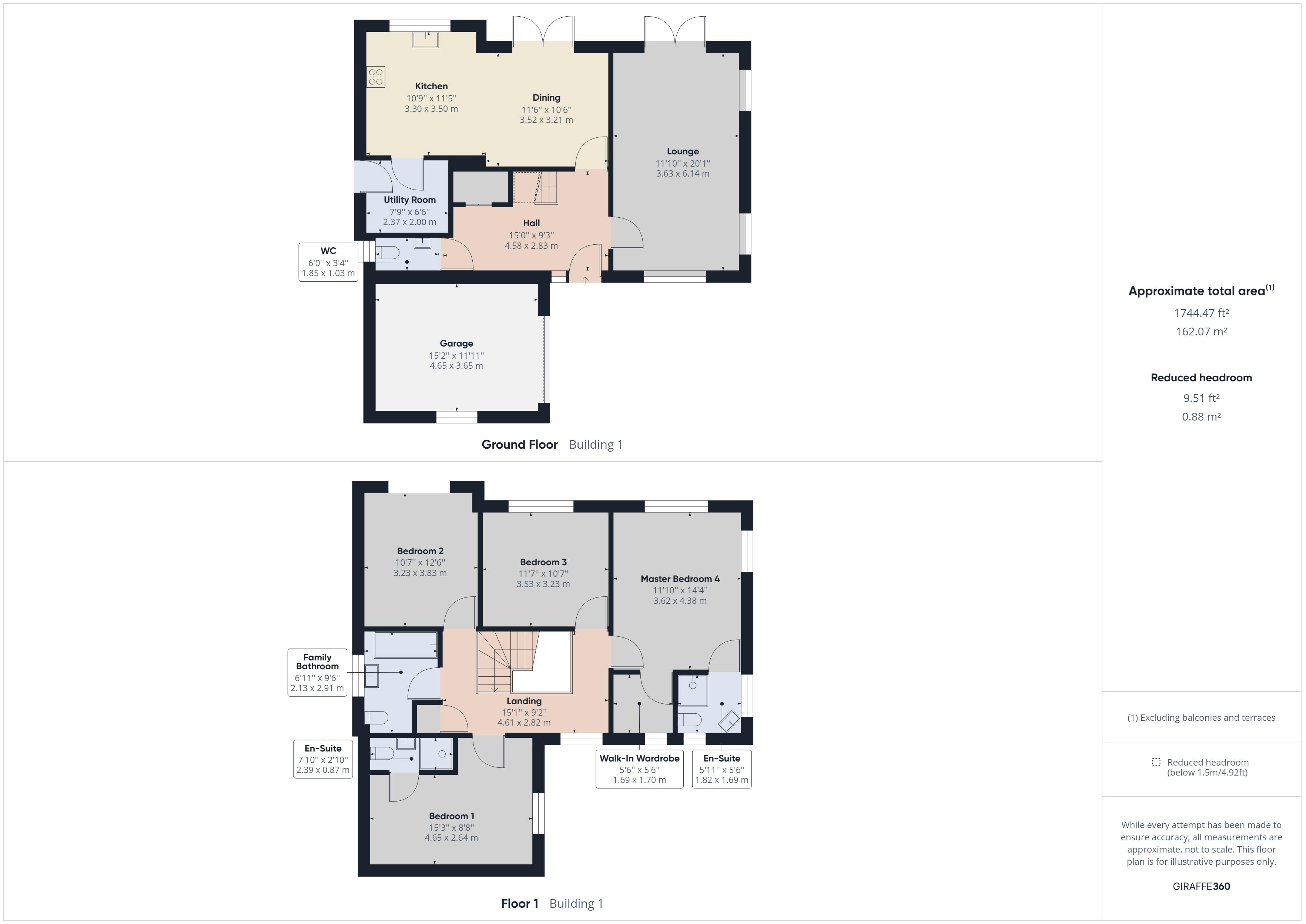Detached house for sale in Felingwm, Carmarthen SA32
* Calls to this number will be recorded for quality, compliance and training purposes.
Property features
- New detached house with attractive part stone elevations.
- Spacious accommodation built to A high specification.
- 4 double bedrooms. 3 bathrooms. 4 WC's.
- Fitted kitchen/living/dining room. Utility room.
- Underfloor heating to ground floor.
- Pv panels providing an income. PVCu triple glazed windows.
- Centre of rural village community in beautiful river valley.
- 3 miles north of primary school, doctors surgery and A40 trunk road at nantgaredig.
- 9 miles carmarthen. 10 year structural warranty.
- Ease of access to brechfa forest with its many nature trails etc.
Property description
A spacious conveniently situated new individually built (by a reputable local builder) 4 double bedroomed 'L' shaped detached family residence having attractive part stone elevations built to a timber framed design, enjoying a sunny south westerly aspect at the centre of the rural village community of Felingwm Uchaf that offers a Public House/Restaurant and which in turn is located on the B4310 'Nantgaredig to Abergorlech Road' (bus route) amidst the beautiful 'Cloidach' river valley some 3 miles north of the A40 trunk road and Tywi Valley village of Nantgaredig that offers a thriving Primary School and Doctors Surgery approximately 9 miles east of the readily available facilities and services at the centre of the County and Market town of Carmarthen.
Side Canopied Entrance Porch
With composite entrance door with glazed lights and side screen to
Reception Hall (15' 2'' (4.62m) in width)
With light oak effect staircase to the First Floor with glass balustrading. 4 Power points. Telephone point. Understairs storage cupboard housing the underfloor heating manifold and electricity consumer unit.
Separate WC
With PVCu opaque triple glazed window. 2 Piece suite in white comprising wash hand basin with fitted cupboard beneath and WC. Vinyl floor covering.
Lounge (20' 4'' x 12' (6.19m x 3.65m))
With triple aspect. 3 PVCu triple glazed windows with views to fore. PVCu double glazed double French doors to outside. 12 Power points. TV point.
Fully Equipped Fitted Kitchen/Dining/Living Room (22' 7'' x 10' 7'' (6.88m x 3.22m) extending to 11' 7" (3.53m))
With recessed downlighting to the Kitchen area. PVCu triple glazed window and PVCu triple glazed double French doors to and overlooking the side garden. Range of handle less fitted 'Linear Autograph' navy blue and lava grey silk finished kitchen units by 'Wren Kitchens' to include a 'Bosch' electric double oven, AEG induction hob, cooker hood, breakfast bar, integrated fridge/freezer and AEG dishwasher, larder unit, pan drawer, 1 1/2 bowl sink unit, island with electric 'pop up' port and power point all with quartz worksurfaces. Usb port. Boarded effect vinyl floor covering. Glazed/panelled door to the hall. Door to
Utility Room (7' 9'' x 6' 6'' (2.36m x 1.98m))
With range of units to match the kitchen to include a 9KG 'Hotpoint' digital motion integrated washer/dryer and laminated worksurfaces. 4 Power points. Extractor fan. PVCu part opaque triple glazed door to rear. Boarded effect vinyl floor covering.
First Floor - Thermostatically Controlled Radiators.
Galleried Style Landing
With radiator. Recessed downlighting. 4 Power points. PVCu triple glazed window.
Built-In Cupboard Off
Housing the pressurised hot water cylinder.
Bedroom 1 (15' 4'' x 12' 1'' (4.67m x 3.68m) overall)
'L' shaped with PVCu triple glazed window with a view. 8 Power points. Radiator.
En-Suite Shower Room
With towel warmer ladder radiator. 2 Piece suite in white comprising wash hand basin with fitted cupboard beneath and WC. Waterproof panelled walls. Shower enclosure with plumbed in dual head showers over (hand held and rainhead). Extractor fan. Ceramic tiled floor. Fitted bathroom mirror.
Family Bathroom (9' 7'' x 7' (2.92m x 2.13m) overall)
With PVCu opaque triple glazed window. 3 Piece suite in white comprising panelled bath with plumbed in dual head shower over having a waterproof panelled splashback, wash hand basin with splashback and fitted cupboard beneath and WC. Ceramic tiled floor. Towel warmer ladder radiator. Extractor fan.
Side Bedroom 2 (12' 7'' x 10' 8'' (3.83m x 3.25m))
With radiator. PVCu triple glazed window with a view. 8 Power points. TV point.
Side Bedroom 3 (11' 7'' x 10' 8'' (3.53m x 3.25m))
With access via folding loft ladder to the attic space. PVCu triple glazed window with a view. 8 Power points. TV point. Radiator.
Master Bedroom Suite Comprising: -
Bedroom 4 (14' 6'' x 11' 1'' (4.42m x 3.38m))
With double aspect. 2 PVCu triple glazed windows with views. 10 Power points. TV point. Radiator.
Walk-In Wardrobe (5' 6'' x 5' 6'' (1.68m x 1.68m))
With radiator. PVCu triple glazed window.
En-Suite Shower Room (5' 11'' x 5' 7'' (1.80m x 1.70m))
With 2 PVCu opaque triple glazed windows. Radiator. Shower enclosure with dual head shower over (handheld and rainhead) and shower door. 2 Piece suite in white comprising corner wash hand basin with splashback and fitted cupboard beneath and WC. Extractor fan. Ceramic tiled floor. Part waterproof panelled walls. Chrome towel warmer ladder radiator.
Externally
Tarmacadamed entrance drive that leads to the garage and front of the residence that affords ample private car parking. Stone walled lawned gardens to the front and one side. Side paved sun terrace accessed from the Lounge and Kitchen. 'Vaillant' Air Source Heat pump. 2 Outside power points.
Adjoining Garage (15' 7'' x 11' 9'' (4.75m x 3.58m))
With electronically operated up and over garage door. Power and lighting. 8 Power points. Fire sprinkler system water holding tank. Opaque triple glazed window.
Property info
For more information about this property, please contact
Gerald R Vaughan, SA31 on +44 1267 312975 * (local rate)
Disclaimer
Property descriptions and related information displayed on this page, with the exclusion of Running Costs data, are marketing materials provided by Gerald R Vaughan, and do not constitute property particulars. Please contact Gerald R Vaughan for full details and further information. The Running Costs data displayed on this page are provided by PrimeLocation to give an indication of potential running costs based on various data sources. PrimeLocation does not warrant or accept any responsibility for the accuracy or completeness of the property descriptions, related information or Running Costs data provided here.

















































.gif)


