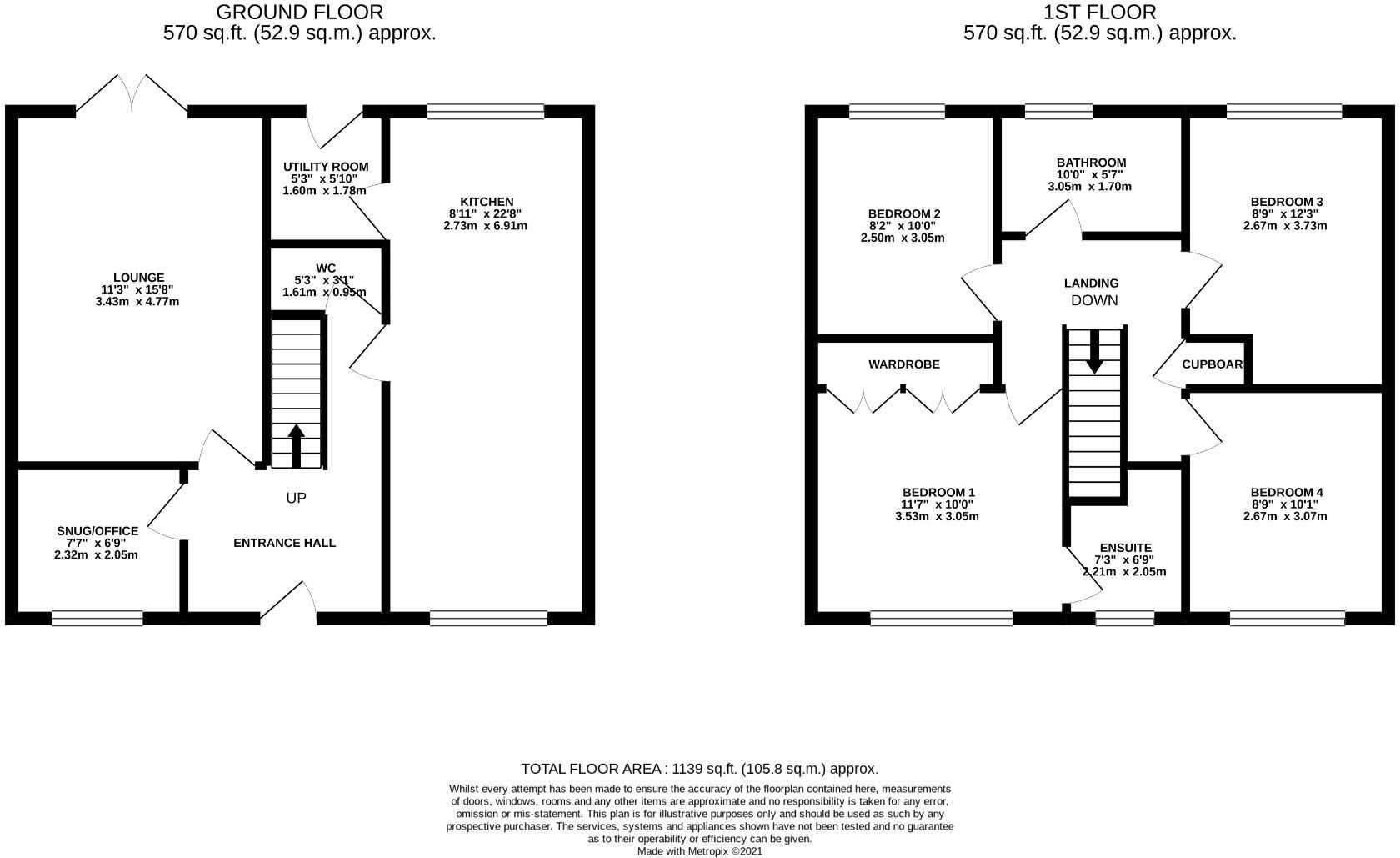Detached house for sale in Mill Holme Fold, Apperley Bridge, Bradford BD10
* Calls to this number will be recorded for quality, compliance and training purposes.
Property features
- Superior large 4 bedroom detached
- Attractive cul-de-sac
- Apperley bridge
- Close to canal and woodland walks
- Good restaurant pubs close by
- Woodhouse school within walking distance
- 10 minutes to lba
- 4 double bedrooms & 2 bathroom facilities
- Drive for 2 cars plus semi-detached garage
- Enclosed rear garden
- Growing family home
Property description
Description
A superior 4 double bedroom detached built 2018 * 2 bathroom facilities * large kitchen dining room * spacious lounge * cloaks WC * study home work office * attractive cul-de-sac position * semi-detached garage and drive for 2 cars * rear enclosed garden * close to canal and wood land walks * great young family home *
Here we have a large superior 4 double bedroom detached property built 2018, situated in this attractive cul-de-sac position being close to the Apperley Bridge railway station and Woodhouse School within walking distance. Comprising, entrance hallway, cloaks wc, spacious lounge with French doors to the rear, large kitchen dining room, utility room, study home work office, upstairs are 4 double bedrooms, en-suite shower room to the master bedroom, family bathroom, gch, Upvc dg. Externally is a front low maintenance barked garden, side drive for 2 cars leading to the semi-detached garage, gated access onto the level enclosed lawned and decked garden. Overall a must view home which is an ideal growing young family home with all the attractions of canal and woodland walks on the door step. Communications for Leeds and beyond are served by the Railway station and lba 10 minutes by car. Must be viewed.
Entrance: Front door into the hallway, centre positioned staircase, radiator.
Home Work Office Study: 2.32m x 2.06m (7'6 x 6'7). Upvc dg window to front, radiator.
Lounge: 4.79m x 3.45m (15'7 x 11'3). Two radiators, Upvc dg French doors to the rear.
Cloaks wc: 1.62m x 0.94m (5'3 x 3'0). Low flush wc and wash basin in white, tiled floor, radiator, splash back tiling, extractor, inset ceiling lights.
Dining Room: 3.32m x 2.76m (10'8 x 9'0). Upvc dg window to front, radiator, tiled floor.
Kitchen: 3.63m x 2.76m (11'9 x 9'0). Comprehensive range of wall & base units, work tops with matching splash backs, stainless steel 1.5 sink with an extendable chrome mixer tap, integrated dishwasher and fridge and freezer, extractor with splash back over a 4 ring gas hob, built in electric oven all in stainless steel by Zanussi, Upvc dg window to rear, radiator.
Utility Room: 1.93m x 1.79m (6'3 x 5'8). Cupboard houses the Potterton Pro Max ch boiler, work top and base unit, circular stainless steel sink with mixer tap, plumbed for an auto-washer and dryer, rear entrance door, tiled floor, radiator.?
Landing & Stairs: Airing cupboard, radiator, access to the roof space.?
Master Bedroom 1: 3.79m x 3.50m (12'4 x 11'4). Upvc dg window to the front, radiator.
En-Suite: 2.23m x 2.04m (7'3 x 6'6). Fully tiled shower cubicle with a sliding door, chrome thermostatically controlled shower unit, wash basin with a chrome mixer tap, and wc in white, electric shaving point, extractor.
Bedroom 2: 3.76m x 2.23m (12'3 x 7'3). Upvc dg window to rear, radiator.?
Bedroom 3: 3.09m x 2.51m (10'1 x 8'2). Upvc dg window to rear, radiator.?
Bedroom 4: 3.06 x 2.41m (10'0 x 7'9). Upvc dg window to front, radiator.
Bathroom: 3.04m x 1.7m (9'9 x 5'5). Three piece attractive suite in white with chrome fittings, tiling, frosted Upvc dg window, floating wash basin, wc, shower cubicle with a chrome thermostatically controlled shower unit, extractor, radiator.
Externally: Flagged pathway, barked frontage with well stocked plants and shrubs, side tarmac drive for 2 cars leading to the semi-detached garage, up and over door light & power, electric charging point. Gated access on to the enclosed level lawned garden with borders and a decked area to enjoy evening alfresco evenings.? ? ? ?
Location - Apperley Bridge is located on the Leeds border, in a sought after, semi-rural location, with Leeds/Liverpool Canal and the beauty of the Aire Valley on your doorstep. Bronte House is an independent Private School belonging to the Secondary co-ed school Woodhouse Grove, Greengates Primary is also close by. The Train Station gets you into Leeds in ten minutes and also provides services to various other business regions, this will only enhance the appeal of this location. The City centres of Leeds and Bradford are accessible by public transport or private transport links, with, the Leeds-Bradford Airport and the motorway network easily accessible from here. A number of local pubs and eateries are close by, with Superstores a very short drive/walk away. The neighbouring villages of Horsforth, Rawdon, Guiseley and Yeadon are within a short drive away and offer an abundance of shops, banks and supermarkets, with restaurants and eateries in the area catering for all tastes and age groups.
? ?
For more information about this property, please contact
Martin Lonsdale Estate Agents, BD10 on +44 1274 067991 * (local rate)
Disclaimer
Property descriptions and related information displayed on this page, with the exclusion of Running Costs data, are marketing materials provided by Martin Lonsdale Estate Agents, and do not constitute property particulars. Please contact Martin Lonsdale Estate Agents for full details and further information. The Running Costs data displayed on this page are provided by PrimeLocation to give an indication of potential running costs based on various data sources. PrimeLocation does not warrant or accept any responsibility for the accuracy or completeness of the property descriptions, related information or Running Costs data provided here.





































.png)
