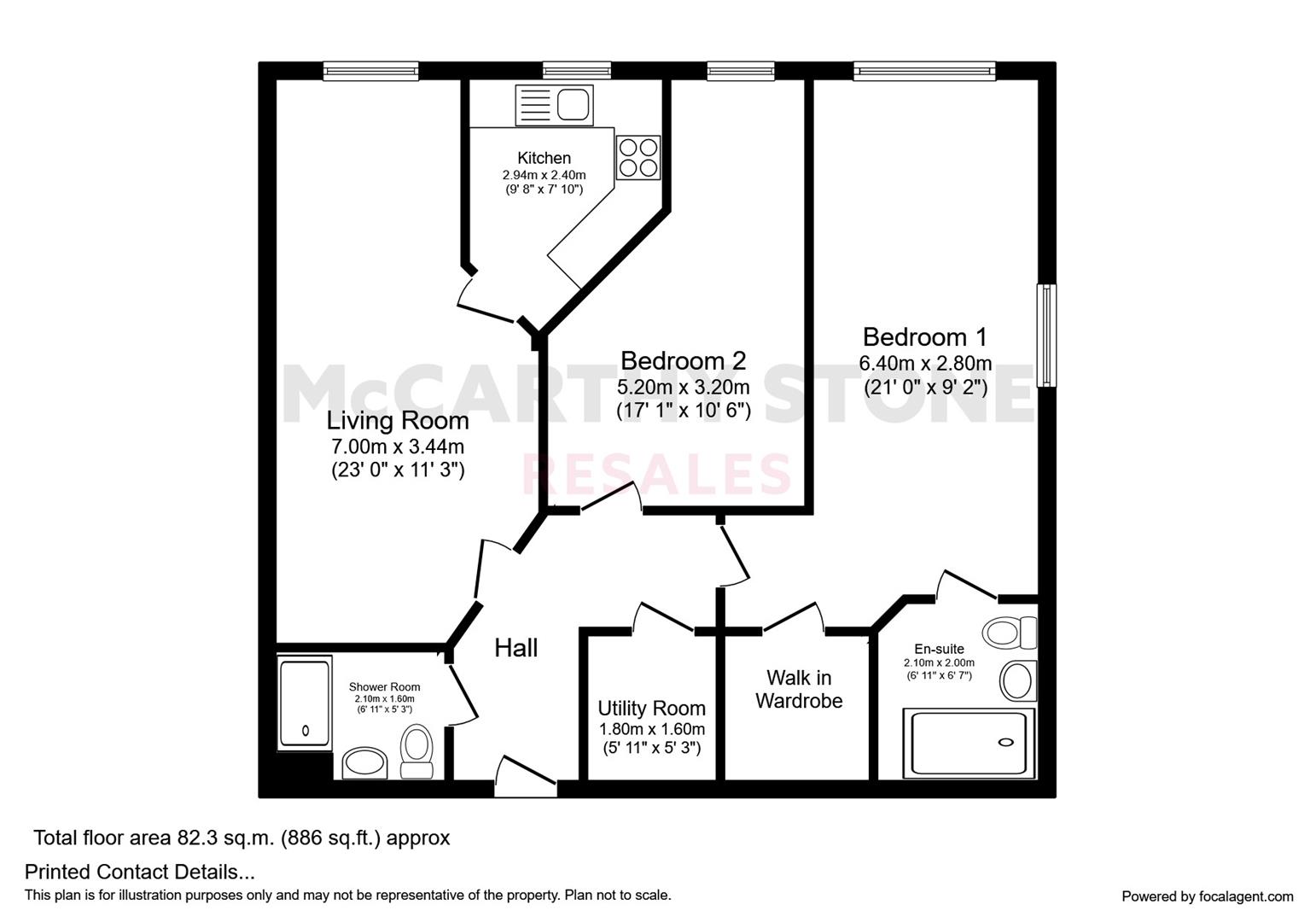Flat for sale in Summerfield Place, Wenlock Road, Shrewsbury SY2
* Calls to this number will be recorded for quality, compliance and training purposes.
Property features
- Beautifully Presented First Floor Apartment
- Retirement Living Development for Over 60's
- Two Bedrooms with Walk in Wardrobe To Main
- Spacious Living Room/Diner
- Modern Fitted Kitchen with Integrated Appliances
- Shower Room & Ensuite
- Homeowner's Lounge
- Attractive Landscaped Gardens
- Viewing Highly Recommended
Property description
Luxury two bed retirement apartment situated on the first floor of our prestigious Summerfield Place development. Forms part of our retirement living range of properties.
Summerfield Place
Summerfield Place is located on Wenlock Road, Shrewsbury, with 32 apartments available exclusively for those aged over 60. Shrewsbury is a picturesque medieval town showcasing many heritage-listed buildings. With lots of character and plenty of community events, being the County Town of Shropshire, this is a great place to live - with a McCarthy & Stone property putting you right in the heart of things.
Summerfield Place is a close-knit community, made up of just 15 one-bedroom apartments and 17 with two bedrooms. The properties are equipped with fully fitted kitchens including an oven, hob and hood, and an integrated fridge-freezer, heated towel rails and walk-in wardrobes.
Residents are able to enjoy all the McCarthy & Stone benefits, including gorgeous landscaped gardens, a dedicated house manager on call, the Communal lounge with Wi-Fi and a guest suite for visitors to stay in. For complete peace of mind, there is also a 24-hour call system, intruder alarms, fire detection equipment and a secure camera entry system.
Entrance Hallway
Solid wood front door with spy hole and letter box leading in to a welcoming and spacious L shaped hallway. The door entry system and emergency console are both located here. Door off to a good size storage cupboard which houses the Hot water tank and the Washing/Dryer Machine.. All other doors lead to both bedrooms, living room and shower room. Ceiling light fitting. Power sockets.
Living Room
Good size room with feature mantle-piece and flame-effect electric fire. UPVC window with pleasant view out. Two ceiling lights TV point, telephone point. Power sockets. Oak effect door with glazed panels leads to a separate kitchen.
Kitchen
Fully fitted kitchen with a range white high gloss finish low and eye level units and drawers with laminate surfaces. Under pelmet lighting. Composite sink with mono lever tap, drainer and window above with very pleasant outlook. Built-in oven, ceramic hob with extractor hood and fitted integrated fridge/freezer. Tiled floor.
Master Bedroom
Generous size double bedroom with twin ceiling lights. Dual aspect windows. Door off leading to a walk in wardrobe housing shelving and hanging rails. Further door to an en-suite shower-room. TV and telephone point, Fitted carpets and raised electric power sockets.
En- Suite
Luxury en-suite fitted with suite comprising walk-in triple width shower with part glass screen and hand rail, low level WC and sink built in to vanity unit. Heated towel rail. Tiled floor.
Bedroom Two
Generous size second double bedroom with twin ceiling lights. Double window. TV and telephone point, fitted carpets and raised electric power sockets.
Shower Room
Luxury shower room fitted with suite comprising walk-in double width shower with sliding glass screen and hand rail, low level WC and sink built in to vanity unit. Heated towel rail. Tiled floor.
Lease Information
Ground rent: £425.00 per annum
Ground rent review: June 2033
Lease term: 999 years from 2018
Service Charge Details
• Cleaning of communal windows
• Water rates for communal areas and apartments
• Electricity, heating, lighting and power to communal areas
• 24-hour emergency call system
• Upkeep of gardens and grounds
• Repairs and maintenance to the interior and exterior communal areas
• Contingency fund including internal and external redecoration of communal areas
• Buildings insurance
The service charge does not cover external costs such as your Council Tax, electricity or TV. Find out more about service charges please contact your Property Consultant or House Manager.
The service charge for this property is £4,647.01 per annum (up to financial year end 30/09/2024).
Parking
This property comes with its own designated parking space.
Additional Information & Services
• Ultrafast Full Fibre Broadband available
• Mains water and electricity
• Electric room heating
• Mains drainage
Property info
For more information about this property, please contact
McCarthy Stone - RESALES, BH8 on +44 1202 984855 * (local rate)
Disclaimer
Property descriptions and related information displayed on this page, with the exclusion of Running Costs data, are marketing materials provided by McCarthy Stone - RESALES, and do not constitute property particulars. Please contact McCarthy Stone - RESALES for full details and further information. The Running Costs data displayed on this page are provided by PrimeLocation to give an indication of potential running costs based on various data sources. PrimeLocation does not warrant or accept any responsibility for the accuracy or completeness of the property descriptions, related information or Running Costs data provided here.

























.png)