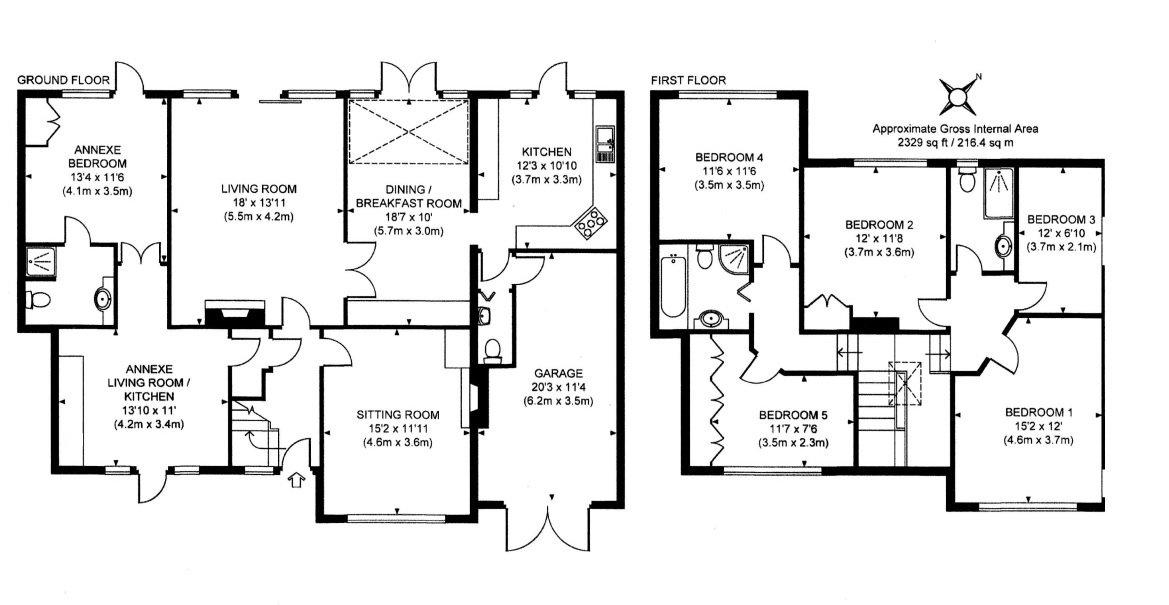Detached house for sale in Upper Hartfield, Hartfield TN7
* Calls to this number will be recorded for quality, compliance and training purposes.
Property features
- Unique detached home tucked within a generous plot
- Five bedrooms, family bathroom, and shower room
- Additional thoughtfully designed annexe with its own living room, bedroom and ensuite
- Kitchen with accompanying breakfast/dining room
- Impressive living room with great outlook, and beautiful sitting room
- Extensive driveway parking and garage
- Great catchment area for the top schools
- A high quality home, with so much to offer
Property description
This could be the opportunity you have been waiting for! This beautiful home has been the much-loved home of the present owners for almost 50 years and it is clear to see why! A rarely available, extended, five/six bedroom handsome, detached home and annexe with potential for a guest suite or working from home space, set within generous grounds situated within this delightful village location!
This exciting, and deceptively spacious, light, bright home has so much to offer, and it is clear to see the quality throughout as soon as you step foot into the entrance hall. The property offers plenty of privacy and seclusion, yet still feels safe and secure tucked away amongst other desirable homes. This really is one not to be missed, and one that could appeal to a variety of buyers, especially those looking for a lifestyle change to make the most of all the exciting village has to offer and plenty of countryside on your doorstep...
Upon entering the property, you are greeted by the spacious entrance hall that really sets the tone for this elegant home. The kitchen has been thoughtfully designed with integrated appliances, and quartz work tops that reflect the light beautifully and create the perfect space to get creative; accompanying the kitchen is the useful dining/breakfast room. The living room must be seen to be appreciated being a fabulous size with sliding doors that really enhance the enjoyment of the patio and view to the garden. The sitting room is a cosy reception room with a large window to the front aspect. From the hallway there is access to the luxurious annexe, that offers a kitchen/living area, bedroom, and ensuite shower room.
If you are impressed with the ground floor, we are sure the first floor will not fail to impress with the split staircase and valuated ceiling! There are five well-proportioned bedrooms, with two enjoying far reaching views to the rear aspect, an elegant bathroom with separate shower, and a further shower room completing the accommodation.
<br/><br/><h3>Outside:</h3><br/>The property has an excellent frontage, providing extensive driveway parking leading to the garage. The grounds are a particular feature of the property, enjoying an extensive patio area, perfect for alfresco dining, leading to the garden that is predominantly laid to lawn with mature borders offering plenty of privacy; imagine the summer get togethers you could have here….<br/><br/>
Sitting Room (4.62m x 3.63m)
Kitchen (3.73m x 3.3m)
Dining Room/Breakfast Room (5.66m x 3.05m)
Living Room (5.49m x 4.24m)
Bedroom One (4.62m x 3.66m)
Bedroom Two (3.66m x 3.56m)
Bedroom Three (3.66m x 2.08m)
Bedroom Four (3.5m x 3.5m)
Bedroom Five (3.53m x 2.29m)
Annexe
Living Room/Kitchen (4.22m x 3.35m)
Bedroom (4.06m x 3.5m)
Garage (6.17m x 3.45m)
Property info
For more information about this property, please contact
Mayhew Estates, RH19 on +44 1342 821455 * (local rate)
Disclaimer
Property descriptions and related information displayed on this page, with the exclusion of Running Costs data, are marketing materials provided by Mayhew Estates, and do not constitute property particulars. Please contact Mayhew Estates for full details and further information. The Running Costs data displayed on this page are provided by PrimeLocation to give an indication of potential running costs based on various data sources. PrimeLocation does not warrant or accept any responsibility for the accuracy or completeness of the property descriptions, related information or Running Costs data provided here.







































.png)

