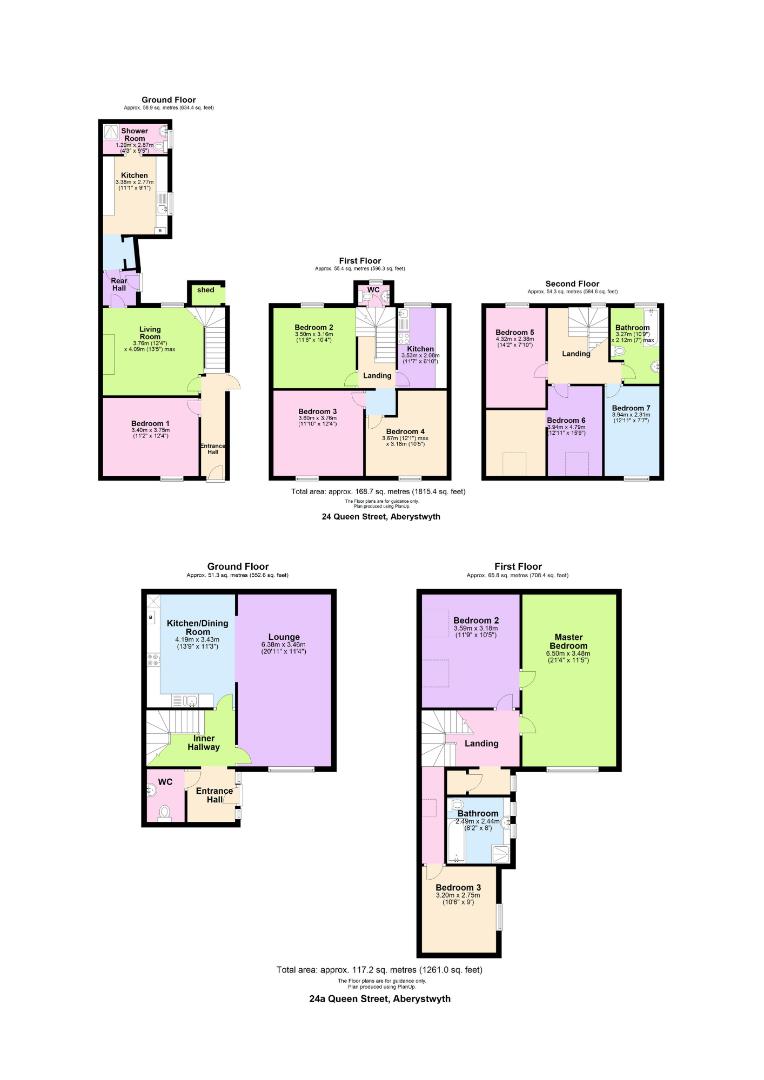Property for sale in Queen Street, Aberystwyth SY23
* Calls to this number will be recorded for quality, compliance and training purposes.
Property features
- 2 Property Investment Opportunity
- Town Centre Location
- Gas Central Heating
- Licenced HMO
- Currently Tenanted
- EER = 56/78
Property description
A small property portfolio has become available to buy. It is the perfect purchase for anyone looking for an investment opportunity. It comprises of two separate dwellings. Originally, there was just 24 Queen Street and the current owner decided to make the successful decision of extending at the back to form two separate dwellings. 24 Queen Street is a 7 bedroom student property tenanted at £1,680pcm although has potential for rental increase with improvements recommended. 24A is a 3 bedroom property set to have a monthly rental income of £1,130pcm. Located in the town centre of beautiful seaside town Aberystwyth, there is a shared courtyard for both dwellings to enjoy. The services connected to both properties are gas, electricity, water and drainage, individually metered. For any further information, please do not hesitate to contact us directly at or .
Front Passageway Leading To 24A Entrance Hallway &
UPVC door with 2 side lights. In hallway is a panelled radiator, BT phone point, door to living area and downstairs WC containing a low level flush WC, wash hand basin with tiled splash back, towel radiator. Electrical consumer unit located here.
24A Lounge, Dining & Kitchen Area
Double panelled radiator, double glazed UPVC window to front elevation, TV point, opening to Kitchen with modern fitted kitchen with one and a half bowl sink and drainer, plumbing for washing machine, gas cooker hood over electric cooker with chimney style extractor fan over, integrated fridge/freezer, range of base and eye-level units, two double panelled radiator, laminate work surfaces, tiled splash backs
24A Stairs / Landing
Stairs leading to first floor landing, doors to bedroom and bathroom. Airing cupboard also located on landing opposite bathroom.
24A Master Bedroom (3.49 x 6.51 (11'5" x 21'4"))
Double glazed UPVC windows to front elevation, double panelled radiator, exposed beams
24A Bedroom 2 (3.18 x 3.6 (10'5" x 11'9"))
2 Velux windows in roof, attic access hatch, exposed beams, double panelled radiator
24A Bedroom 3 (3.22 x 2.75 (10'6" x 9'0"))
Double glazed UPVC window to side elevation, double panelled radiator, exposed beams
24A Upstairs Bathroom (2.46 x 2.5 (8'0" x 8'2"))
Panelled bath, towel radiator, shower cubicle with folding door, wash hand basin in vanity unit, low level flush WC, double glazed windows to side elevation, tiled from floor to ceiling
24 Entrance & Entrance Hallway
From street level, UPVC door to entrance hallway with door to bedroom 1 and door to living room
24 Bedroom 1 (3.61 x 3.76 (11'10" x 12'4"))
Front of property, upvs window to front elevation, radiator
24 Living Room (4.11 x 3.78 (13'5" x 12'4"))
Double glazed UPVC window to rear eleveation, single panelled radiator, door to rear hallway
24 Rear Hallway & Downstairs Kitchen (3.38 x 2.77 (11'1" x 9'1"))
Door to rear yard area, single panelled radiator, storage cupboard, continues to downstairs kitchen. Fitted kitchen with range of base level units, double glazed UPVC window to side elevation, electric hob over electric cooker, plumbing for washing machine, Worcester Bosch gas combi-boiler concealed in a cupboard, door to downstairs shower room.
24 Downstairs Shower Room (1.31 x 2.89 (4'3" x 9'5"))
Lovel level flush WC, wash hand basin, shower cubicle with Triton electric shower, tiled floored to ceiling, double glazed epvc window to side elevation, extractor fan
24 Stairs, Landing & Wc
Stairs raising to half landing, door to WC containing low level flush WC, basin, double glazed UPVC window to rear elevation and doors off to first floor kitchen
24 First Floor Kitchen (3.55 x 2.1 (11'7" x 6'10"))
Base level units, electric hook up for free standing cooker, stainless steel sink and drainer, double glazed UPVC window to rear elevation, space for under counter fridge and freezer
24 Bedroom 2 (3.53 x 3.16 (11'6" x 10'4"))
Double glazed UPVC window to rear elevation, single panelled radiator, wood effect laminate flooring
24 Bedroom 3 (3.61 x 3.76 (11'10" x 12'4"))
Double glazed UPVC window to front elevation, single panelled radiator, wood effect laminate flooring
24 Bedroom 4 (3.63 x 3.32 (11'10" x 10'10" ))
Double glazed UPVC window to front elevation, single panelled radiator
24 Stairs, Landing & Wc
To second floor landing level, turns with a double glazed UPVC window to rear elevation, doors off to bedrooms. Low level flush WC, single panelled radiator, panelled bath, wash hand basin, double glazed UPVC window to rear elevation, lino floor covering, shower panels on walls, extractor fan.
24 Bedroom 5 (2.39 x 4.34 (7'10" x 14'2"))
Double glazed UPVC window to rear elevation, single panelled radiator, fitted acropet
24 Bedroom 6 (4.82 x 3.95 (15'9" x 12'11"))
Two double glazed Velux windows to front elevation, single panelled radiator, laminate flooring
24 Bedroom 7 (2.33 x 0.95 (7'7" x 3'1"))
Double glazed wooden window to front elevation, single panelled radiator, laminate floor covering
Property info
For more information about this property, please contact
Padarn Property, SY23 on +44 1970 580240 * (local rate)
Disclaimer
Property descriptions and related information displayed on this page, with the exclusion of Running Costs data, are marketing materials provided by Padarn Property, and do not constitute property particulars. Please contact Padarn Property for full details and further information. The Running Costs data displayed on this page are provided by PrimeLocation to give an indication of potential running costs based on various data sources. PrimeLocation does not warrant or accept any responsibility for the accuracy or completeness of the property descriptions, related information or Running Costs data provided here.















.png)


