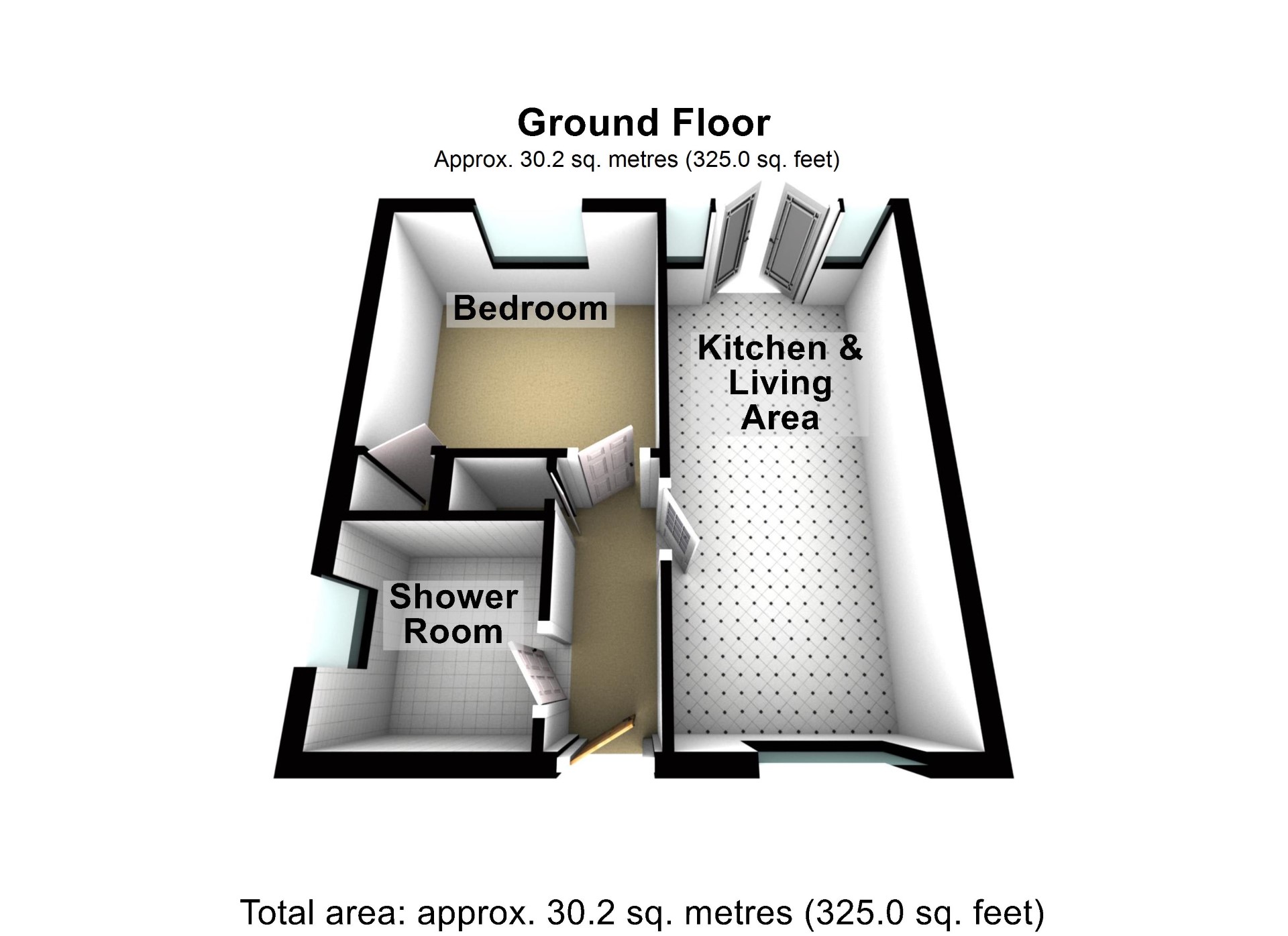Flat for sale in Maes Collen, Llangollen LL20
* Calls to this number will be recorded for quality, compliance and training purposes.
Property description
Tenure: Leasehold
This is a property that is sure to interest both first time buyers.
Located in the sought after town of llangollen and within 10 minutes walking distance of the town centre is this beautifully presented, ground floor apartment which has been refurbished throughout with contemporary styled fixtures & fittings.
The dwelling briefly comprises of hallway, contemporary styled living area with the lounge and modern fitted kitchen in an open plan style. Double bedroom with built in wardrobe and a fully tiled, very well appointed shower room (no bath), storage cupboard and external store by the front door. The rear of the property can be accessed through a patio window in the lounge, the rear garden is mainly laid to patio slabs and a small graveled area immediately behind the dwelling itself. At the top of the garden is a timber built summerhouse with timber panel & trestle fences bordering either side. There are timber gates either side of the building which give access to the front including the allocated off road parking area.
EPC rating: D. Council tax band: B, Tenure: Leasehold, Annual service charge: £486.72, Service charge description: Made up of monthly payments of £40.56., Length of lease (remaining): 106 years 9 months
Hallway
You enter the hallway through a timber part glazed, front door, you will find four internal doors running off the hallway (living area, bedroom, storage cupboard and shower room). Grey driftwood effect laminate flooring with ceiling rose and shade.
Kitchen & Living Area (2.87m x 2.15m 3.10m x 2.90m)
A very contemporary styled room that runs the full length of the apartment, in an open plan style, combining both a reception room and the kitchen. Front facing uPVC double glazed window with roller blind, a comprehensive range of fitted kitchen cabinets in an off white colour with wall tiles above, integrated fridge freezer and washing machine. Inset sink with single drainer and swan neck mixer tap, integrated electric cooker and inset ceramic hob with a modern styled extractor hood overhead. Continuation of the grey driftwood effect laminate flooring from the hallway and encased light fitting on the ceiling. Rear facing uPVC double glazed patio doors overlooking the rear garden with double glazed panels at the side. Grey driftwood effect laminate flooring, radiator, TV point, Phone point and ceiling rose with shade.
Bedroom (2.88m x 2.96m (9'5" x 9'8"))
A genuine double bedroom, with a rear facing uPVC double glazed window, built in open door wardrobe, grey wood laminate flooring, ceiling rose and shade.
Shower Room (1.88m x 1.98m (6'2" x 6'6"))
A very well appointed and presented shower room being fully tiled throughout. It comprises of a low level wc with push button flush, pedestal wash basin and an over sized glazed shower cubicle inside of which is a triton electric shower and extractor above. Brushed chrome towel holders, tiled vanity mirror on the wall and encased light fitting.
External
At the rear of the property is an enclosed garden which has two gated access points on either side of the dwelling. The rear garden is mainly laid to patio slabs and a small graveled area immediately behind the dwelling itself. At the top of the garden is a timber built Summerhouse with timber panel & trestle fences bordering either side. There is also an allocated off road parking place to the left hand side of the property.
Disclaimer
We would like to point out that all measurements, floor plans and photographs are for guidance purposes only (photographs may be taken with a wide angled/zoom lens), and dimensions, shapes and precise locations may differ to those set out in these sales particulars which are approximate and intended for guidance purposes only. These particulars, whilst believed to be accurate are set out as a general outline only for guidance and do not constitute any part of an offer or contract. Intending purchasers should not rely on them as statements of representation of fact, but most satisfy themselves by inspection or otherwise as to their accuracy. No person in this firms employment has the authority to make or give any representation or warranty in respect of the property.
For more information about this property, please contact
Belvoir - Wrexham, LL11 on +44 1978 255826 * (local rate)
Disclaimer
Property descriptions and related information displayed on this page, with the exclusion of Running Costs data, are marketing materials provided by Belvoir - Wrexham, and do not constitute property particulars. Please contact Belvoir - Wrexham for full details and further information. The Running Costs data displayed on this page are provided by PrimeLocation to give an indication of potential running costs based on various data sources. PrimeLocation does not warrant or accept any responsibility for the accuracy or completeness of the property descriptions, related information or Running Costs data provided here.




















.png)
