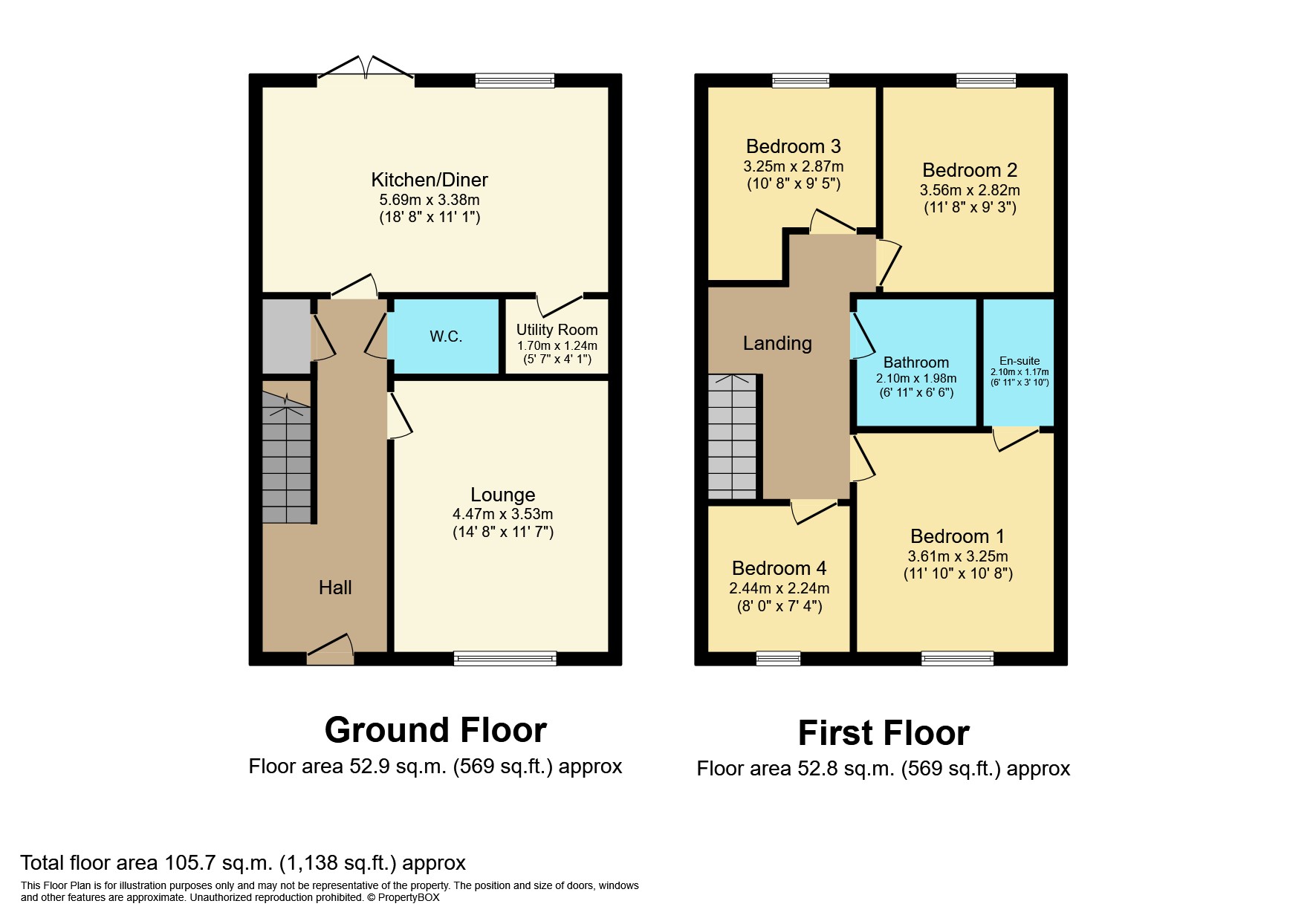Detached house for sale in Rosewood Walk, Broom Lane, Ushaw Moor, Durham DH7
* Calls to this number will be recorded for quality, compliance and training purposes.
Property features
- Detached
- Four Bedrooms
- Detached Garage And Two Car Driveway
- Popular Location
- No Upper Chain
Property description
Summary
**4 bedrooms**detached garage and driveway**enclosed rear gardens**sought after location**
Pattinson Estate Agents are delighted to welcome to the sales market this immaculate four/five bedroom detached house situated in the sought after estate of Chadwick Close, Ushaw Moor. This lovely family home is ideally located close to local shops and amenities with fantastic transport links and local bus routes. Conveniently placed within short driving distance to Durham University and multiple Nature Reserves
This Impressive property briefly comprising of:- Entrance/hallway, lounge, kitchen/diner with access to the rear garden via French doors, utility room and downstairs W.C. To the first floor lies the principle with en-suite, a further three bedrooms and a three piece family bathroom. Externally to the front there is a two car driveway leading to a detached garage. To the rear there is a private garden laid to lawn.
Early viewing comes highly recommended to appreciate the size and location of this property. Please call our Durham branch to arrange a viewing on .
Council Tax Band: D
Tenure: Freehold
Entrance/Hallway
Property entrance leading to a spacious hallway with access to the lounge, kitchen/diner, downstairs W.C and first floor staircase.
External
Externally to the front there is a a two car driveway and detached garage. To the rear lies a private garden, laid to lawn with a patio area.
Lounge (4.52m x 3.47m)
Spacious lounge area with carpet flooring, radiator and double glazed front aspect window.
Kitchen/Diner (3.62m x 5.38m)
Modern kitchen/dining room benefitting from fitted wall and base units with contrasting work surfaces, integrated dishwasher and fridge/freezer. Vinyl flooring, tile splash back, radiator, double glazed rear aspect window and French doors leading to the fully enclosed rear garden.
Utility Room (1.35m x 1.62m)
Utility room with fitted base unit, square edge work surfaces and an integrated washing machine.
Downstairs W.C (1.21m x 1.77m)
Convenient downstairs W.C with hand wash basin, vinyl flooring and a radiator.
Principle Bedroom (3.76m x 3.13m)
Double bedroom with en-suite, carpet flooring, radiator and double glazed rear aspect window.
En-Suite (2.06m x 1.16m)
En-suite benefitting from shower cubical, hand wash basin, W.C. Vinyl flooring, tile splash back and radiator.
Bedroom Two (3.47m x 3.13m)
Double bedroom with carpet flooring, radiator and double glazed rear aspect window.
Bedroom Three (3.45m x 2.16m)
Third bedroom being used as a walk-in wardrobe, also has carpet flooring, radiator and double glazed rear aspect window.
Bedroom Four (2.53m x 2.17m)
Fourth bedroom currently used as a play room benefits from carpet flooring, radiator and double glazed front aspect window.
Bathroom (2.04m x 1.89m)
Three piece family bathroom with panelled bathtub, hand wash basin and W.C. Vinyl flooring, tile splash back and a radiator.
Property info
For more information about this property, please contact
Pattinson - Durham, DH1 on +44 191 511 8446 * (local rate)
Disclaimer
Property descriptions and related information displayed on this page, with the exclusion of Running Costs data, are marketing materials provided by Pattinson - Durham, and do not constitute property particulars. Please contact Pattinson - Durham for full details and further information. The Running Costs data displayed on this page are provided by PrimeLocation to give an indication of potential running costs based on various data sources. PrimeLocation does not warrant or accept any responsibility for the accuracy or completeness of the property descriptions, related information or Running Costs data provided here.





























.png)

