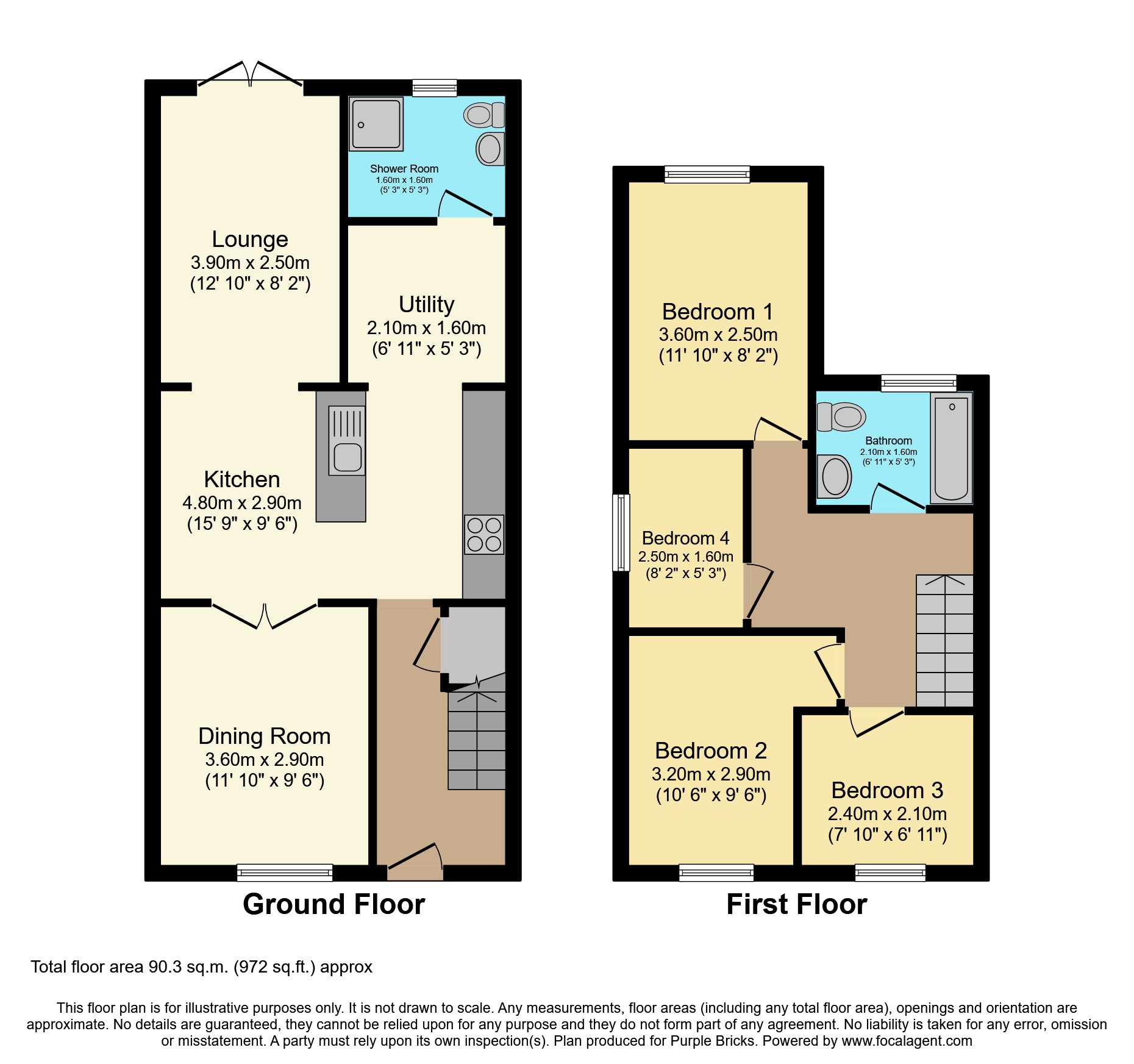End terrace house for sale in Sandwich Road, Dover CT15
* Calls to this number will be recorded for quality, compliance and training purposes.
Property features
- Extended four bedroom end of terrace
- Immaculate condition
- Open plan layout
- Sought after village location
- Off street parking for four cars
- Two bathrooms
- Utility room
- Low maintenance rear garden
Property description
Cleverly redesigned and extended to make this this property a wonderful family home this stunning four bedroom end of terrace is an absolute must see.
With expectations high for your viewing you will not be disappointed here as you can simply move in, unpack your boxes and enjoy your new home.
For those looking for open plan space that works well for young children the ground floor of this property is excellent.
You will find a modern, contemporary kitchen with a peninsula breakfast bar so you can cook and entertain friends or keep a watchful eye over the children as they play. There is also an open plan lounge/diner that opens out onto the secure, safe, Low maintenance astro turf garden ideal for those summer afternoons. For added convenience the ground floor also offers a separate utility room to keep all your laundry out of sight and an additional second shower room making those morning queues for the bathroom a thing of the past.
Venturing upstairs this fabulous property continues to deliver. The first floor benefits from two good sized double bedrooms, an ample single room and the added bonus of a fourth bedroom ideal for a child's nursey or home office. There is also a recently refurbished bathroom complete with vanity unit sink and towel rail meaning no expensive works here.
To the rear of the property you will also be pleased to note there are two additional parking spaces to the two at the front meaning you will never be short of room when visitors come.
Properties in this sought after village historically sell very quickly so early viewing here comes highly recommended.
Dining Room
11'10" x 9'6"
Kitchen
15'9" x 9'6"
Lounge
12'10" x 8'2"
Utility Room
6'11" x 5'3"
Shower Room
5'3" x 5'3"
Bedroom One
11'10" x 8'2"
Bedroom Two
10'6" x 9'6"
Bedroom Three
7'10" x 6'11"
Bedroom Four / Study
8'2" x 5'3"
Property Ownership Information
Tenure
Freehold
Council Tax Band
C
Disclaimer For Virtual Viewings
Some or all information pertaining to this property may have been provided solely by the vendor, and although we always make every effort to verify the information provided to us, we strongly advise you to make further enquiries before continuing.
If you book a viewing or make an offer on a property that has had its valuation conducted virtually, you are doing so under the knowledge that this information may have been provided solely by the vendor, and that we may not have been able to access the premises to confirm the information or test any equipment. We therefore strongly advise you to make further enquiries before completing your purchase of the property to ensure you are happy with all the information provided.
Property info
For more information about this property, please contact
Purplebricks, Head Office, B90 on +44 24 7511 8874 * (local rate)
Disclaimer
Property descriptions and related information displayed on this page, with the exclusion of Running Costs data, are marketing materials provided by Purplebricks, Head Office, and do not constitute property particulars. Please contact Purplebricks, Head Office for full details and further information. The Running Costs data displayed on this page are provided by PrimeLocation to give an indication of potential running costs based on various data sources. PrimeLocation does not warrant or accept any responsibility for the accuracy or completeness of the property descriptions, related information or Running Costs data provided here.


























.png)


