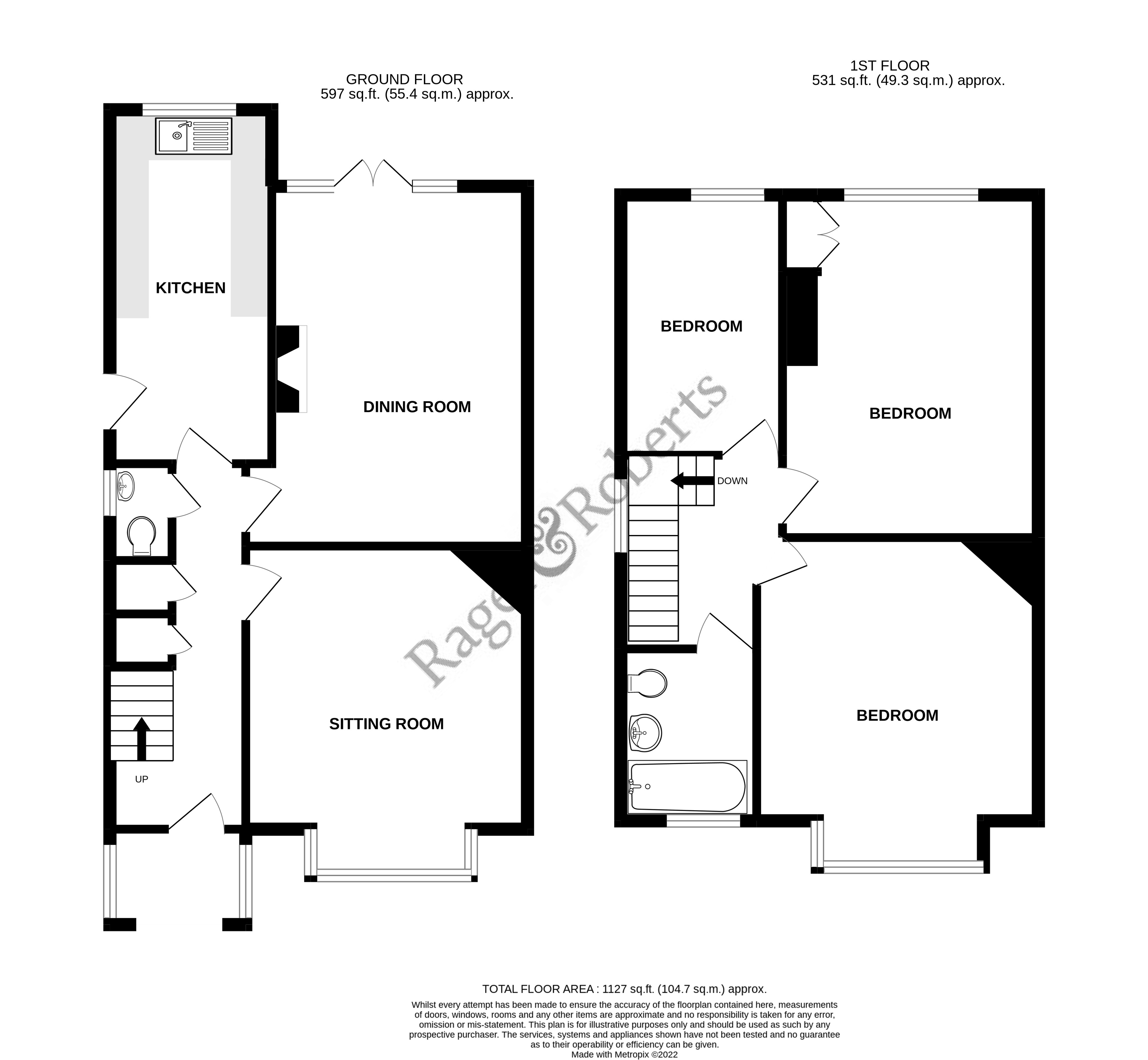Semi-detached house for sale in Milton Road, Eastbourne, East Sussex BN21
* Calls to this number will be recorded for quality, compliance and training purposes.
Property features
- Reception hall
- Cloakroom/wc
- Spacious sitting room
- Dining room
- Kitchen
- 3 bedrooms
- Refitted bathroom/wc
- Boarded loft space with velux window
- 55' south westerly garden
- Gas fired central heating and double glazing
Property description
Situated in one of Old Town's most sought after roads - a 3 bedroom semi detached family house with south westerly rear garden.
The property has been improved by the present owners and now affords a 15' kitchen with lovely garden aspect as well as 2 spacious reception rooms. The level rear garden secures a south westerly aspect and an early appointment to view is strongly recommended.<br /><br />Enviably located for the amenities of Old Town with its popular local schools, the property is also well placed for easy access to the town centre which offers a range of shopping facilities within the newly formed shopping complex as well as mainline rail services to London Victoria and to Gatwick. Sporting facilities in the Eastbourne are include 3 principal golf courses and one of the largest sailing marinas on the south coast. The nearby downland countryside of the South Downs National Park is also accessible.
Spacious Reception Hall
With under stairs storage cupboards.
Cloakroom
With wash basin, low level wc, window.
Spacious Sitting Room (4.47m x 3.89m (14' 8" x 12' 9"))
Into the bay window and with brick fireplace and vintage wood burning stove, radiator.
Dining Room (4.78m x 3.56m (15' 8" x 11' 8"))
And affording a lovely rear garden aspect, fire surround, radiator, double doors to garden.
Kitchen (4.83m x 2.16m (15' 10" x 7' 1"))
And equipped with extensive range of working surfaces with drawers and cupboards below and matching range of cabinets above, inset double bowl sink unit with mixer tap, range of integrated appliances including the electric fan oven and gas hob with filter hood above, low level refrigerator and freezer, dishwasher, velux window and garden aspect, radiator, door to side passageway.
-
The handsome staircase rises from the reception hall to the First Floor Landing with access to the loft space.
Bedroom 1 (4.62m x 3.89m (15' 2" x 12' 9"))
Into the bay window, radiator.
Bedroom 2 (4.67m x 3.53m (15' 4" x 11' 7"))
And affording a fine westerly view toward the downs, built in wardrobe cupboards, access to large boarded loft space with velus window via retractable ladder.
Bedroom 3 (2.29m x 2.2m (7' 6" x 7' 3"))
With view toward the downs, radiator.
Bathroom
With white suite comprising panelled bath with wall mounted shower fittings, pedestal wash basin, low level wc, heated towel rail.
Outside
The rear garden extends to a depth of approximately 55' and secures a south westerly aspect. The walled garden is principally laid to lawn for ease of maintenance with a wide patio area flanking the rear elevation which secures a good degree of available sunshine. 2 timber garden sheds, gated side access. The walled front garden is principally laid to lawn with flower beds and borders.
Property info
For more information about this property, please contact
Rager & Roberts, BN21 on +44 1323 916782 * (local rate)
Disclaimer
Property descriptions and related information displayed on this page, with the exclusion of Running Costs data, are marketing materials provided by Rager & Roberts, and do not constitute property particulars. Please contact Rager & Roberts for full details and further information. The Running Costs data displayed on this page are provided by PrimeLocation to give an indication of potential running costs based on various data sources. PrimeLocation does not warrant or accept any responsibility for the accuracy or completeness of the property descriptions, related information or Running Costs data provided here.





















.png)