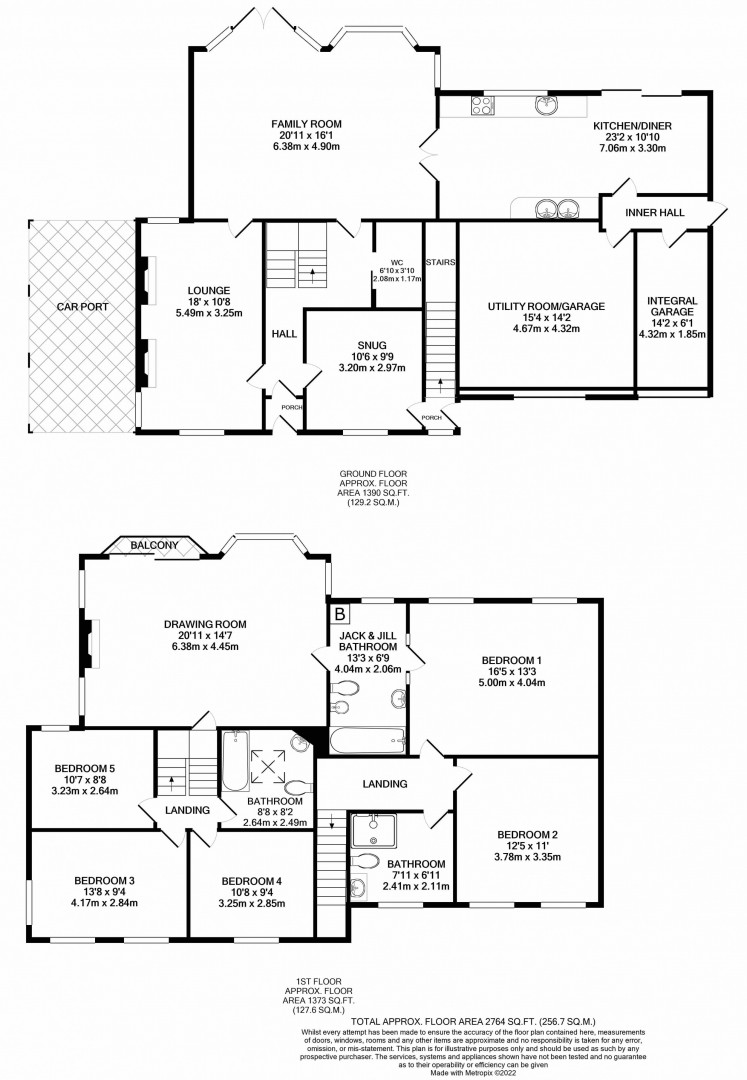Detached house for sale in Streamside, Glen Road, Laxey IM4
* Calls to this number will be recorded for quality, compliance and training purposes.
Property description
Accommodation
Ground Floor
Door leading into:
Entrance Porch
Door providing access into:
Entrance Hallway
Stairway access to the first floor.
Snug (approx. 10'6 x 9'6)
Window to the front aspect. Original beamed ceiling. Door providing access into:
Separate Entrance Porch
Window to the front aspect. Stairway access to the first floor. Door providing access out to the front of the property.
Cloakroom (approx. 6'10 x 3'10)
Accessed via a sliding door from the entrance hall.
Lounge (approx. 18'0 x 10'8)
Feature fireplace with an inset multi fuel burner. Separate feature fireplace alcove. Three windows to the front, side and rear aspects. Original beamed ceiling. Door into:
Family Room (approx. 20'11 x 16'1)
Set of two large uPVC double glazed doors with uPVC double glazed glass panels to either side, providing access out to the rear garden. UPVC double glazed bay window with a separate uPVC double glazed window to one side. Set of glazed panelled French double doors providing access into:
Kitchen/Diner (approx. 23'2 x 10'10)
Fitted with a wooden range of base, wall and drawer units. Work surfaces incorporate two separate stainless steel single bowl round sinks, both with mixer taps over. Tiled splashbacks. UPVC double glazed window to the rear aspect. Set of uPVC double glazed sliding doors providing access out to the rear garden. Door leading into:
Inner Hallway
Door providing access out to the side aspect. Two separate doors, leading into both the utility room/garage and separate integral single garage.
First Floor
Landing
Bedroom 3 (approx. 13'8 x 9'4)
Three uPVC double glazed windows to the front and side aspects.
Bedroom 4 (approx. 10'8 x 9'4)
uPVC double glazed window to the front aspect.
Bedroom 5 (approx. 10'7 x 8'8)
uPVC double glazed window to the rear aspect.
Family Bathroom (approx. 8'8 x 8'2)
Fitted with a three piece suite comprising of a panel bath tub, pedestal wash hand basin and W.C. Skylight.
Drawing Room (approx. 20'11 x 14'7)
Feature fireplace to one wall with a uPVC double glazed window to the either side. Sliding uPVC double glazed doors leading out onto the balcony and providing views over the landscaped rear garden. UPVC double glazed bay window to the rear aspect and separate uPVC double glazed window to one side. Frosted glazed panelled door into:
Jack & Jill Bathroom (approx. 13'3 x 6'9)
Fitted with a five piece suite comprising of a panel bath tub, pedestal wash hand basin, bidet and W.C. UPVC double glazed window to the rear aspect. Wall mounted gas fired central heating boiler. Fully tiled walls and flooring. Frosted glazed panel door with frosted glass panels to either side, providing access into:
Bedroom 1 (approx. 16'5 x 13'3)
Two uPVC double glazed windows overlooking the rear garden. Door onto:
Landing
Bedroom 2 (approx. 12'5 x 11'0)
Two uPVC double glazed windows to the front aspect.
Family Bathroom (approx. 7'11 x 6'11)
Fitted with a three piece suite comprising of a corner shower cubicle, wash hand basin and W.C. UPVC double glazed window to the front aspect. Part tiled walls.
Outside
To the front of the property there is a small easy to maintain garden with dwarfed wall boundaries and wrought iron railings with a gate providing access to the footpath leading to the front door. To one side of the front garden there is a driveway providing off road parking for two vehicles with access to the garaging and separate entrance porch. To the other side of the garden there is a driveway providing off road parking for one vehicle and access to the undercover and gated car port which provides ample space for an additional vehicle.
To the rear of the property there is a large lawned garden with a mixture of mature trees, shrubs and hedging. Patio area with access to both the kitchen/diner and family room, ideal for summer entertaining. Access from the rear of the garden to a lawned area next to Laxey River.
Garaging
Please note that the doors to both garages have been sectioned off to provide additional accommodation however there is potential to re-open the space to provide a double garage.
Utility Room/Garage (approx. 15'4 x 14'2)
Fitted with a garage door to the front aspect.
Integral Single Garage (approx. 14'2 x 6'1)
Fitted with a garage door to the front aspect.
Services
All main services are connected. Gas fired central heating. UPVC double glazed throughout.
Directions
Travelling into Laxey along the A2, continue past the Fairy Cottage Filling Station and turn right onto Old Laxey Hill, proceed down and over Laxey Bridge, turning left onto Glen Road. Continue along Glen Road for a short distance, where Streamside can be found on the left hand side, before Laxey Football Club, clearly identified by our For Sale board.
Please note that the following works have been carried out:
- New gas fired central heating boiler installed
- Re-roofed, including new felt and batten's
- Re-rendered
- Damp proof course installed
For more information about this property, please contact
Cowley Groves - Douglas, IM1 on +44 330 038 8724 * (local rate)
Disclaimer
Property descriptions and related information displayed on this page, with the exclusion of Running Costs data, are marketing materials provided by Cowley Groves - Douglas, and do not constitute property particulars. Please contact Cowley Groves - Douglas for full details and further information. The Running Costs data displayed on this page are provided by PrimeLocation to give an indication of potential running costs based on various data sources. PrimeLocation does not warrant or accept any responsibility for the accuracy or completeness of the property descriptions, related information or Running Costs data provided here.
























































.png)
