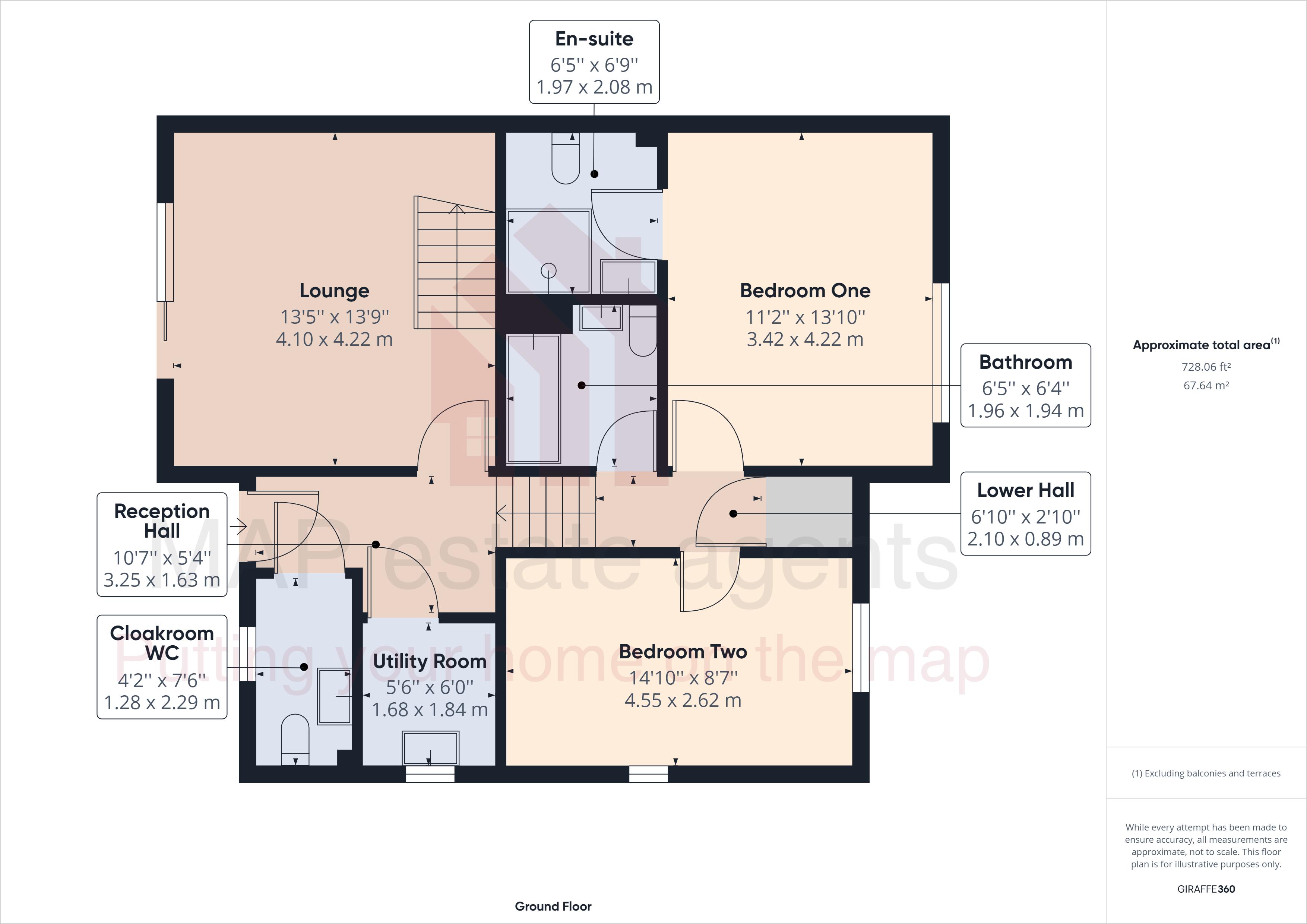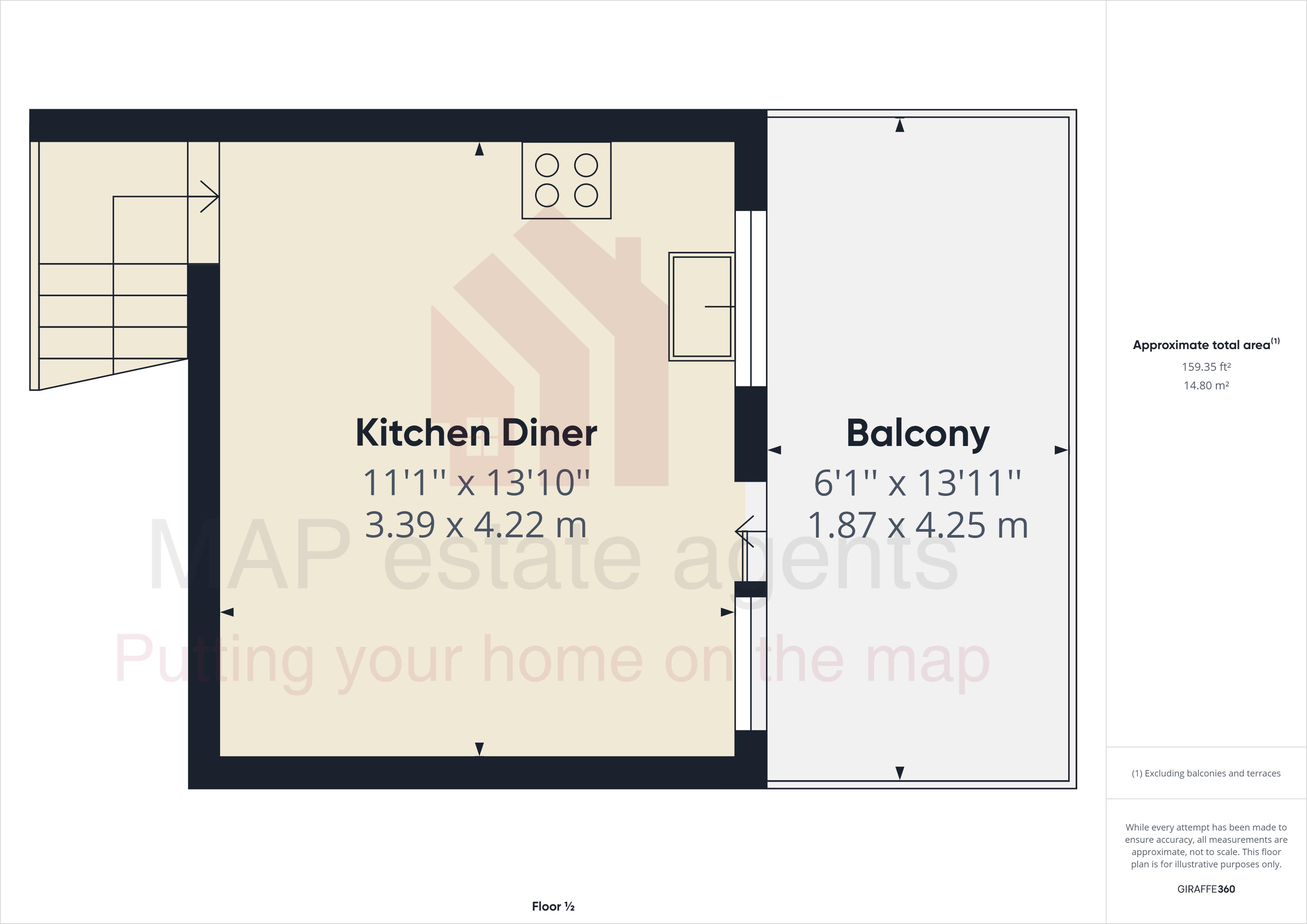Property for sale in Bissoe Road, Carnon Downs, Truro TR3
* Calls to this number will be recorded for quality, compliance and training purposes.
Property features
- Two bedroom holiday home
- Unique 5* rated gated development
- Delightful balcony with pool & far reaching views
- Excellent rental income potential
- Located on 13 acres of gardens and woodland
- Extensive on site leisure facilities
- Indoor and outdoor swimming pools
- Main bedroom with en-suite
- Bedroom two with vaulted ceiling
- Lounge opening onto sun terrace
Property description
This is a two bedroom cottage split over three levels with views overlooking the swimming pool, set within the five star rated 'Valley Cottage Resort.'
'The Valley' is a gated development set within 13 acres of beautiful acres of gardens and woodland and the cottage is one of 46 on the development, all cottages are sold fully furnished and equipped, meaning upon completion the cottage can potentially earn revenue. With a Section 106 agreement it means these cottages can only be used as a holiday/second home.
'The Valley' boasts excellent leisure facilities that include an indoor and outdoor swimming pool, a fitness suite, a squash court and tennis court plus games room and restaurant and bar that is open in high season.
This is a fantastic opportunity to purchase a beautifully presented holiday cottage.
Located in between the popular towns of Falmouth and Truro, Carnon Downs is a village with a local store and Post Office, Public House and restaurant and garden centre as well as a doctors surgery and dentist surgery. Bus services run regularly through the village to the neighbouring towns. From 'The Valley' there is also a footpath that leads into the village as well as numerous walks close by. Both the north and south coasts are within close proximity with the beaches of Falmouth and Perranporth each within ten miles and being in the heart of West Cornwall means that everything is within easy reach as well as the facilities that 'The Valley' offers.
Accommodation Comprises
Pathway to your own patio and entrance door to:-
Entrance Hall
Loft access. Stairs leading down to the lower hall and doors to:-
Cloakroom
Low level WC with concealed cistern, wash hand basin and double glazed windows to front aspect.
Utility Room (6' 0'' x 5' 6'' (1.83m x 1.68m))
Circular window to side aspect. Range of built-in units housing freezer and washing machine. Stainless steel sink with mixer tap and wall mounted boiler.
Lounge (13' 9'' x 13' 5'' (4.19m x 4.09m))
An impressive vaulted ceiling gives a sense of space with concealed lighting and large sliding patio doors opening onto the sun terrace. Radiator. Stairs lead up to the mezzanine area and the:-
Kitchen/Diner (13' 10'' x 11' 1'' (4.21m x 3.38m))
The kitchen area has an impressive vaulted ceiling with open wood trusses and a window to the rear enjoying elevated views. The fully equipped kitchen has built-in storage cupboards and integrated appliances and is open to the dining area that has a sliding patio door that opens to the impressive:-
Balcony (13' 11'' x 6' 1'' (4.24m x 1.85m))
From where you can enjoy the views over the outside pool, valley and to the countryside beyond.
Master Bedroom One (13' 10'' x 11' 2'' (4.21m x 3.40m))
Window to front aspect. Double bed recess with fitted wardrobes to either side and storage over. Dressing table and radiator and access to the:-
En-Shower Room
Vanity wash hand basin with storage under, low level WC with concealed cistern and a corner shower cubicle, heated towel rail.
Bedroom Two (14' 10'' x 8' 7'' (4.52m x 2.61m))
A triple aspect room with 'Velux' style window to the vaulted ceiling. Window to side aspect and further window to front aspect. Built-in wardrobes. Twin beds with dresser give this room an impressive feel.
Family Bathroom
Panelled bath with fitted shower screen and mixer tap with shower attachment over, low level WC with concealed cistern, vanity wash hand basin providing storage and heated towel rail.
Outside
As previously mentioned this property has its own private patio Set within the thirteen acres of land there is fully use of the leisure facilities available that are on site. Gardens are maintained as part of 'The Valley Cottage Ltd' maintenance charge.
Parking
Parking is within close proximity of the cottage where the bin store can be found.
Facilities
'The Valley' has various communal facilities available for use, the outdoor pool is the centre piece of the development with its large sun patio surround, a place to relax or enjoy the weather. There is also an indoor pool, gym, children's play area, tennis court, squash court and other facilities to enjoy.
Agent's Note
The cottages are sold on a leasehold basis meaning everyone contributes to the upkeep and maintenance of all the communal facilities. Properties are sold fully furnished and equipped. 'The Valley' has successfully run as a holiday letting resort and if applicable the opportunities are for the buyer to have this available to let to earn additional income.
Incomes from previous years are available upon request.
Annual service charge is quoted as £2429.00 per bedroom per annum plus VAT and should be verified by the buyers legal representatives.
As this property is sold as a holiday let, we confirm that no Council Tax is liable. We would recommend however, clarifying this with Cornwall County Council and to take your own independent advice on this before purchasing.
Directions
From the A39 Carnon Downs roundabout head into the village along Forth Coth, after approximately a quarter of a mile turn right onto the Bissoe Road. Follow this road for around three quarters of a mile passing the doctors surgery on your left and you will see on your right hand side the entrance gate to The Valley. Using What3Words the location point is ///crown.plotting.sped
Property info
For more information about this property, please contact
MAP estate agents, TR15 on +44 1209 254928 * (local rate)
Disclaimer
Property descriptions and related information displayed on this page, with the exclusion of Running Costs data, are marketing materials provided by MAP estate agents, and do not constitute property particulars. Please contact MAP estate agents for full details and further information. The Running Costs data displayed on this page are provided by PrimeLocation to give an indication of potential running costs based on various data sources. PrimeLocation does not warrant or accept any responsibility for the accuracy or completeness of the property descriptions, related information or Running Costs data provided here.























.png)
