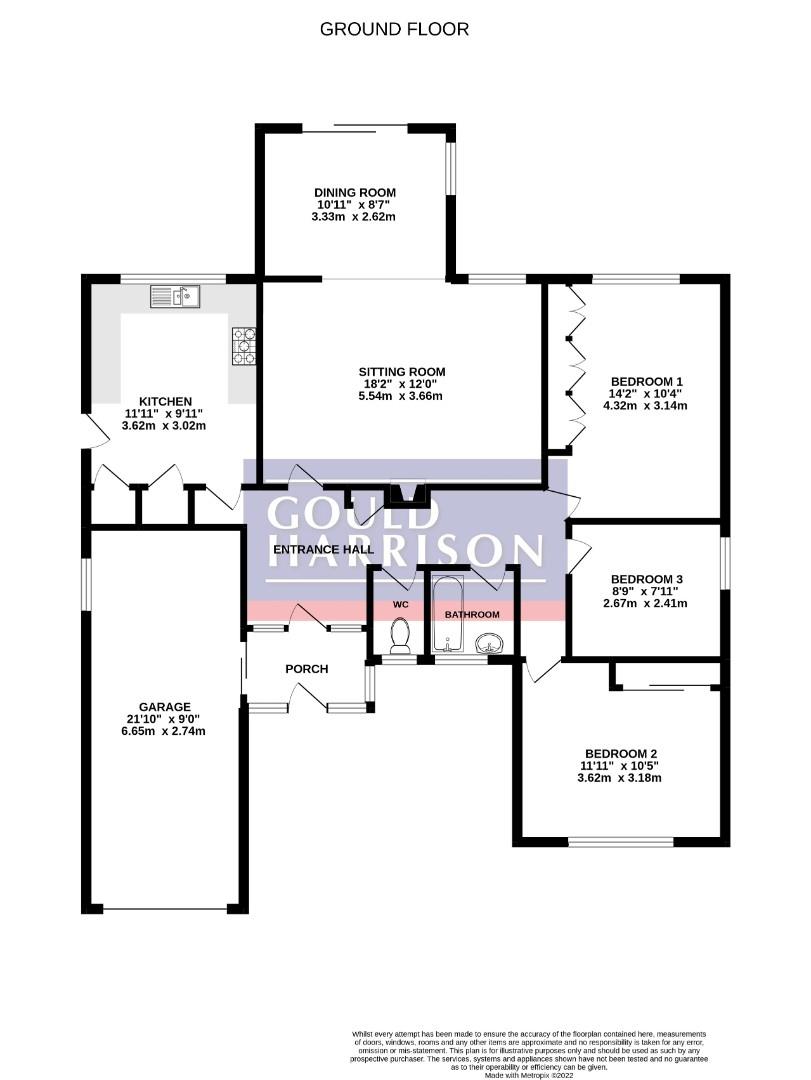Detached bungalow for sale in Oxenturn Road, Wye, Ashford TN25
* Calls to this number will be recorded for quality, compliance and training purposes.
Property features
- Extended detached bungalow
- Backing on to wye cricket club
- Three bedrooms
- Kitchen/breakfast room
- Garage & driveway
- Beautiful rear garden
- Short walk from station & shops
Property description
A most attractive detached bungalow in the village of Wye, backing on to the beautiful cricket club grounds.
The property comprises an entrance porch and hallway, sitting/dining room, kitchen/breakfast room, three bedrooms, bathroom and cloakroom.
The delightful rear garden enjoys views up towards the Wye Crown with the property also benefitting from a newly installed boiler, double glazing, garage and driveway.
Front Porch Projection:
With multi glazed casement door to:
Entrance Porch
Tiled floor covering, sliding door opening to the Garage. Double glazed UPVC casement door to:
Hallway
Radiator, telephone point, airing cupboard housing immersion tank, loft access (part boarded loft with ladder), doors to:
Sitting Room (18'2 x 12'0)
Radiator, TV aerial point, fireplace with log burner, open arch through to:
Dining Room (10'11 x 8'7)
Double glazed double aspect with sliding patio doors opening to the rear garden.
Kitchen/Breakfast Room (11'11 x 9'11)
Double glazed windows to rear, ceramic 11⁄2 bowl sink with mixer tap and drainer unit, tiled splash back, oak worktops and solid wood frontage to the cupboards and drawers, glass fronted display cabinet, five ring gas hob with extractor hood and lighting above, double electric oven beneath, radiator.
Two large pantry style cupboards and double glazed casement door to side.
Bedroom One (14'2 x 10'4)
Double glazed window to rear, radiator, fitted wardrobes.
Bedroom Two (11'11 x 10'5)
Double glazed window to front, protruding built in wardrobe that butts the external wall, radiator.
Bedroom Three (8'9 x 7'11)
Double glazed window to side.
Cloakroom
Low level WC, frosted UPVC double glazed window to front.
Bathroom
Panelled bath with mixer tap and shower attachment, mains shower over with folding glazed screen, tiled walls, wall mounted hand basin inset vanity unit, chrome heated towel rail.
Garage & Driveway (6.65m x 2.74m (21'10 x 9'0))
Driveway providing off road parking leading to a partly integral single garage with up and over door. Power, lighting, plumbing and space for washing machine and newly installed Intergas gas fired boiler.
Rear Garden
A most attractive rear garden looking out on to Wye Cricket Club and up towards the Wye crown. Mainly laid to lawn with paved patio seating area, mature flowers, shrubs and fruit trees, outside lighting, cold water tap and side gated access.
Tenure
Freehold.
Services
All mains services connected.
Council Tax
Ashford Borough Council Tax Band: E
Property info
* Sizes listed are approximate. Please contact the agent to confirm actual size.
For more information about this property, please contact
Gould & Harrison, TN24 on +44 1233 526947 * (local rate)
Disclaimer
Property descriptions and related information displayed on this page, with the exclusion of Running Costs data, are marketing materials provided by Gould & Harrison, and do not constitute property particulars. Please contact Gould & Harrison for full details and further information. The Running Costs data displayed on this page are provided by PrimeLocation to give an indication of potential running costs based on various data sources. PrimeLocation does not warrant or accept any responsibility for the accuracy or completeness of the property descriptions, related information or Running Costs data provided here.





























.jpeg)


