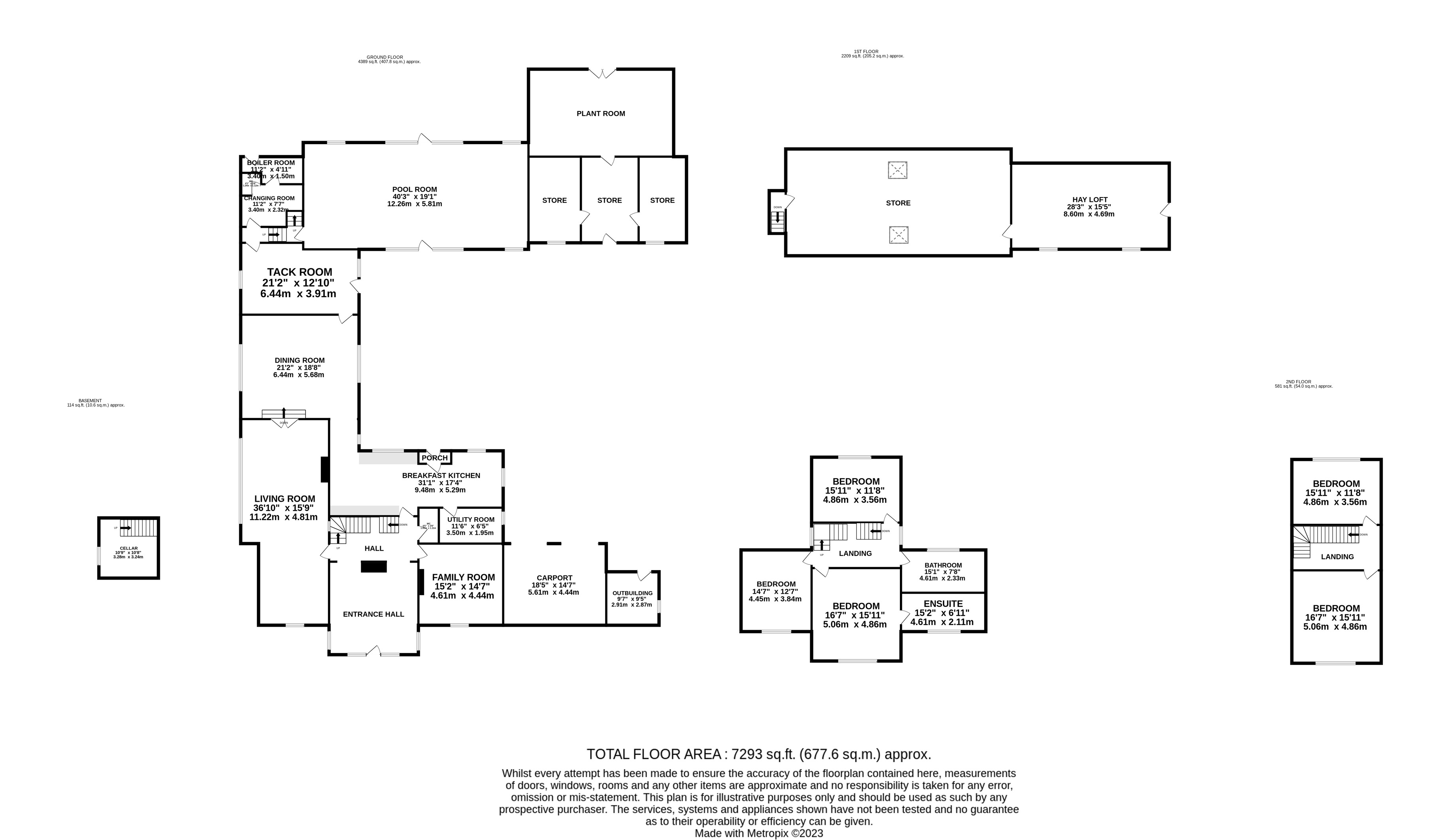Detached house for sale in Wike Lane, Wike LS17
* Calls to this number will be recorded for quality, compliance and training purposes.
Property features
- Grade ll listed period home
- Originally constructed by John Carr circa 1755
- Approx. 7200 sqft of accommodation
- Potential for further development
- Stunning countryside views
- Set within approximately six acres
- Convenient location providing excellent travel links
- EPC Rating: N/A / Council Tax Band: H
Property description
A beautifully presented and most individual period home believed to date back to the early 17th Century. This wonderful Grade ll listed home provides flexible and spacious accommodation throughout and extends to approximately 7200 sqft whist retaining much of the buildings original character and charm.
A unique and individual opportunity to acquire a wonderful Grade ll listed period home. Thought to have been originally constructed circa 1755 by John Carr for Edwin Lascelles, 1st Lord of Harewood to emulate Harewood House which can be seen from within the main residence. The property offers the potential to further enhance and extend and benefits from planning approval which includes part conversion of the adjoining barn to form an independent guest annex.
On approaching this picturesque family home, the discerning purchaser is first drawn to a solid timber door which is set within dressed stone creating a magnificent first impression. An impressive entrance hallway awaits which features a central stone fireplace, matching flank stone archways and parquet flooring, whilst providing access to a vaulted wine cellar. From the entrance hallway, access is then gain to the property’s principal accommodation.
The discerning purchaser is then led into a large drawing room which enjoys spectacular views across open countryside and features an open fireplace. Double doors open through into a separate dining room which offers full height vaulted ceilings which presents exposed beams and trusses. Once again, this impressive rooms enjoys far reaching countryside views and provides internal access to the adjoining barn.
At the centre of this family home sits a farmhouse style breakfast kitchen which offers a range of solid wall and base units, exposed timber ceiling beams and oil-fired Aga which is set within a tiled recess. The breakfast kitchen in turn leads to the breakfast area off whereby access is then gained to the useful utility room. Further ground floor accommodation includes a guest WC, alongside a separate family room which again displays exposed timber beams and fireplace.
Stairs from the entrance hallway lead to the first-floor galleried landing which provides access to all the first floor accommodation. The master suite features exposed ceiling beams and enjoys open countryside views towards Harewood House, whilst being serviced by a recently appointed en-suite bathroom and fully fitted wardrobes. There are two additional double bedrooms at this level and a recently appointed house bathroom.
Stairs from the first-floor landing lead to the second floor which offers an additional two bedrooms – one of which benefits from stunning views towards Harewood House.
Adjoining the principal dwelling and with internal access from a large boot room which is access via the separate dining room, is a converted two storey stone barn. Comprising of a large pool room which features two fully glazed archways, adjacent changing room, washroom and plant room. Stairs from the ground floor provide access to two first floor rooms which offer the potential for further development (subject to the necessary permissions).
Set within approximately six acres, the grounds of this home are approached via a set of electrically operated wrought iron gates which reveals a private driveway that leads to both the front of the property and the rear courtyard which when combined, provide parking for several vehicles. The gardens of this wonderful home are well enclosed and beautifully tended, providing many mature plants and trees. Additionally, the property offers extensive grassed areas which adjoin fenced paddocks and countryside beyond.
Situated within an idyllic semi-rural position approximately one mile to the south of the historic estate village of Harewood and a similar distance to the west of Wike. There is ease of access to a host of excellent local conveniences and most denominations of schools including the acclaimed Gateways school in Harewood and Grammar School at Leeds in Alwoodley, both of which are within a five-minute drive. There is also a good range of sporting facilities including the David Lloyd centre and highly regarded golf courses including Alwoodley and Moortown close by. The property is ideally placed for access to principal Yorkshire centres including those of Leeds, Harrogate and the market town of Wetherby. Leeds/Bradford International Airport is also within some 20 minutes’ drive.<br /><br />
Property info
For more information about this property, please contact
Furnell Residential, LS17 on +44 1937 205816 * (local rate)
Disclaimer
Property descriptions and related information displayed on this page, with the exclusion of Running Costs data, are marketing materials provided by Furnell Residential, and do not constitute property particulars. Please contact Furnell Residential for full details and further information. The Running Costs data displayed on this page are provided by PrimeLocation to give an indication of potential running costs based on various data sources. PrimeLocation does not warrant or accept any responsibility for the accuracy or completeness of the property descriptions, related information or Running Costs data provided here.





































.png)
