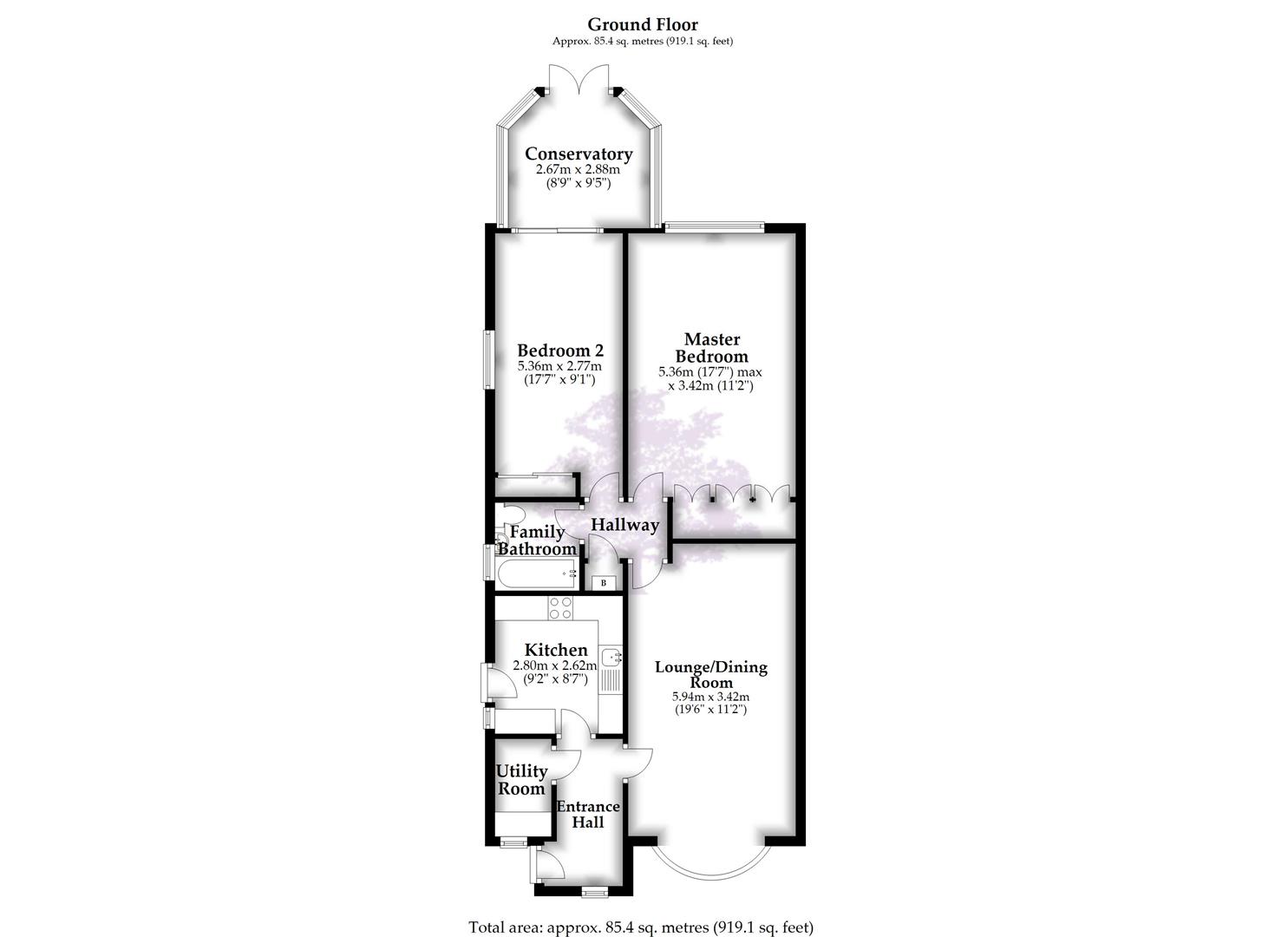Detached bungalow for sale in Lynton Close, Portishead, Bristol BS20
* Calls to this number will be recorded for quality, compliance and training purposes.
Property features
- Detached Bungalow
- Extended Accommodation
- Two Double Bedrooms
- Conservatory
- Gated Driveway & Garage
- Well Presented Throughout
- Cul-De-Sac Location
- South Facing Garden
- Level Approach To High St
- Viewings Highly Advised
Property description
A golden opportunity to acquire an extended two bedroom detached bungalow situated in a quiet cul-de-sac in the high-sought after Brampton Court development.
The beautifully presented accommodation in brief comprises; entrance hall, utility room, kitchen, living room, family bathroom, two double bedrooms and a conservatory. The property has benefitted from extended accommodation to the rear providing two substantial bedrooms for those wanting that extra living space. Outside. The rear garden enjoys a southerly orientation and is laid to both lawn and patio that extends across the rear elevation of the property providing the ideal place to sit back and enjoy the orientation. The garden features a wealth of deep planted flowering shrub and floral borders adding a burst of colour to this wonderful garden. The garage is approached over a generous driveway to the front with a further gated driveway that leads up to the detached garage.
This great home offers the next purchaser the ideal location, whether it's ease of access to the High Street on your doorstep, this location is hard to beat. Goodman & Lilley anticipate a good degree of interest due to this popular location, accommodation and overall quality of the fixtures and fittings.
M5 (J19) 5 miles, M4 (J20) 11 miles, Bristol Parkway 16 miles, Bristol Temple Meads 13.5 miles, Bristol Airport 14 miles (distances approximate)
Tenure: Freehold
Local Authority: North Somerset Council Tel: Council Tax Band: D
Services: All mains services connected
Accommodation Comprising:-
Entrance Hall
Secure obscured uPVC double glazed door opening to the entrance hall, uPVC double glazed window to the side aspect, radiator, quality linoleum flooring, door to the utility room, multi-paned doors opening to the living room and the kitchen.
Utility Room
Useful worksurface with plumbing for washing machine, space for fridge/freezer, uPVC double glazed window to the side aspect, wood linoleum flooring.
Kitchen
Fitted with a comprehensive range of shaker style wall, base and drawer units with roll top work surfaces over incorporating a breakfast bar peninsula, inset stainless steel sink and drainer unit with mixer tap, tiling to splash prone areas, 'Neff' electric fan assisted oven, slim-line dishwasher, four-ring halogen hob with extractor hood, plynth heater, uPVC double glazed window and door combination to the side, quality linoleum flooring.
Living Room
A generous living room with a feature uPVC double glazed bay window to the front aspect, TV & telephone point, radiators, gas 'living flame' fire with composite stone surround and hearth, multi-paned door to inner hall.
Inner Hall
With doors opening to both of the bedrooms and the family bathroom, airing cupboard housing gas fired Vaillant combination boiler serving the heating system and domestic hot water.
Family Bathroom
Fitted with a three piece suite comprising; low-level WC with concealed cistern, vanity wash hand basin with storage beneath, deep panelled bath with electric fan assisted shower, tiling to splash prone areas, extractor fan, chrome heated towel rail, obscured uPVC double glazed window to the side aspect.
Master Bedroom
A good sized room with ample space, uPVC double glazed window to the rear aspect, TV point, radiator, range of mirror fronted built-in wardrobes with shelf and hanging rails.
Bedroom Two
Another generous bedroom with a uPVC double glazed window to the side aspect, radiator, built-in wardrobes, uPVC double glazed sliding patio doors opening to the conservatory.
Conservatory
The conservatory enjoys a favoured southerly orientation and is constructed of brick and uPVC double glazed windows and French door combination under a pitched polycarbonate roof with ceiling fan, radiator, ceramic tiled flooring.
Outside
The enclosed rear garden is south-facing and is laid predominantly to lawn with a patio area that extends across the rear elevation of the property and provides the ideal place to sit back and dine al fresco in the warmer summer months. The garden is flanked with deep planted borders displaying a wealth of flowering shrubs and flora. The garden benefits from having a garden shed with light and power.
Gated Driveway & Driveway
The detached garage is accessed over a generous driveway to the front providing ample off-road parking. A gated driveway provided further secured parking that leads up to the detached garage accessed via an electric roller door, light and power connected.
Property info
For more information about this property, please contact
Goodman and Lilley, BS20 on +44 1275 317887 * (local rate)
Disclaimer
Property descriptions and related information displayed on this page, with the exclusion of Running Costs data, are marketing materials provided by Goodman and Lilley, and do not constitute property particulars. Please contact Goodman and Lilley for full details and further information. The Running Costs data displayed on this page are provided by PrimeLocation to give an indication of potential running costs based on various data sources. PrimeLocation does not warrant or accept any responsibility for the accuracy or completeness of the property descriptions, related information or Running Costs data provided here.

























.png)
