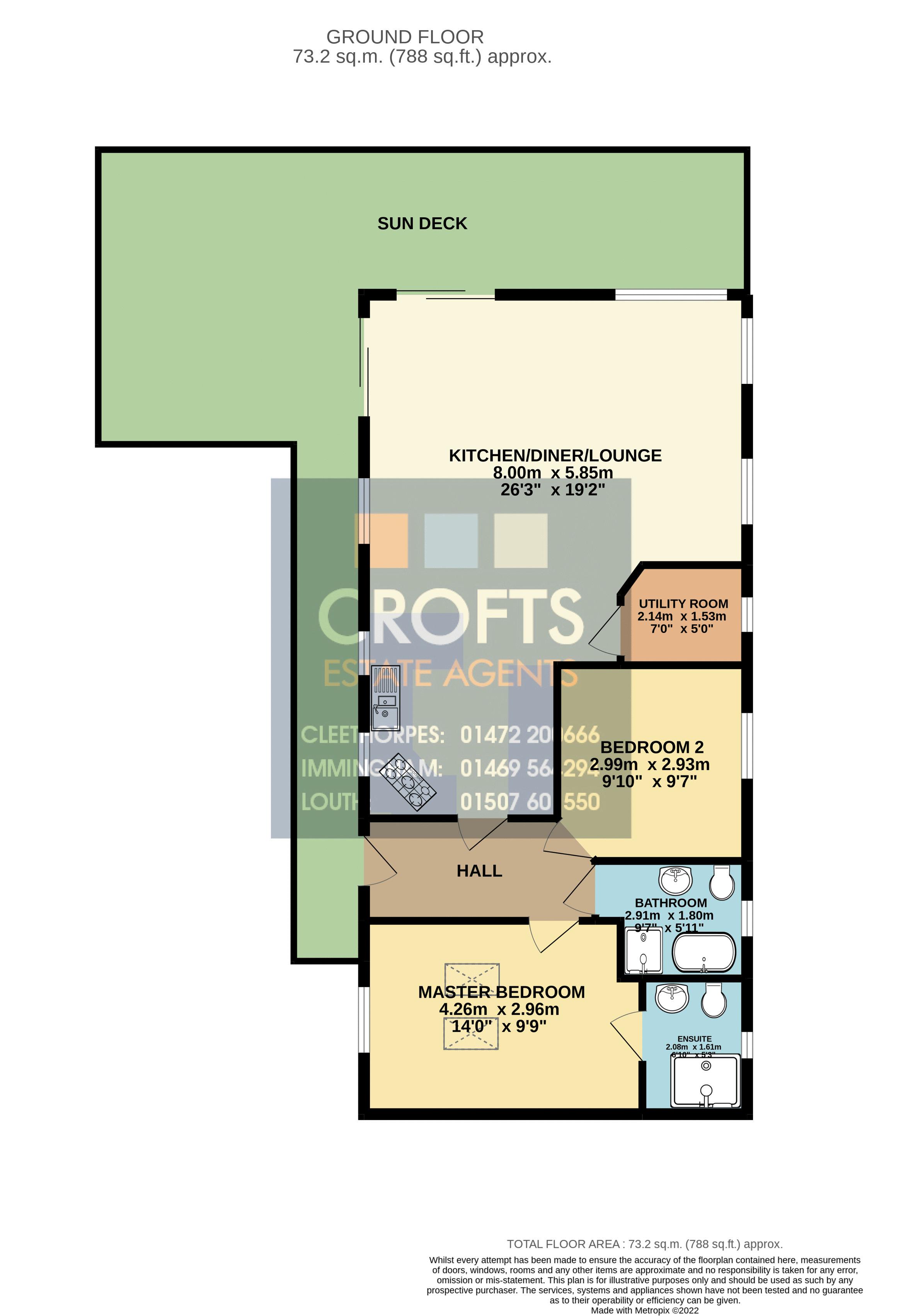Lodge for sale in Ridgewood Lodge, Tattershall Lakes, Tattershall LN4
* Calls to this number will be recorded for quality, compliance and training purposes.
Property features
- Fantastic 2 bedroom holiday home on the ever popular Tattershall Lakes park
- Spacious decked area ideal for alfresco dining with hot tub and Water Ski Lake view
- Comes with millionaires view over the lake
- Superb open plan living, dining kitchen area and utility room
- Shower room and three bedrooms with ensuite bathroom to master
- Off road parking on a block paved driveway installed by current owner
- UPVC double glazing and gas central heating (Gas bottles)
- Televisons and furniture all included
Property description
**private sale** Absolutely superb detached privately owned holiday home which is located on the ever popular Tattershall lakes holiday resort. Exceptionally presented throughout to a high standard, this ready to move into home really needs to be viewed to be appreciated and has never been rented out. Stepping into the entry door takes you into the entrance hall with a door into the spacious open plan living/dining/kitchen area with lovely fitted quality kitchen. Further accommodation includes the utility room, family bath room and two double bedrooms with the master bedroom having an en-suite bathroom. Externally there is off road parking. There is also a storage shed and a delightful decked area to the side which continues to the rear with a hot tub and an amazing "millionaires" view over the lake. There is also uPVC double glazing, air conditioning and gas central heating (Gas bottles)
Entrance Hall
Entering reveals access to the loft, a radiator and a carpeted floor.
Kitchen/Diner/Lounge (26' 3'' x 19' 2'' (8.00m x 5.85m))
This large open plan room reveals tri aspect windows, two sets of sliding patio doors, two radiators and amazing views over the lake. The kitchen side reveals a superb fitted range of units with a one and a half sink and drainer, integral dish washer and wine cooler and a five ring gas hob and electric double oven.
Utility Room (5' 0'' x 7' 0'' (1.53m x 2.14m))
The utility room has a window to the side elevation, a radiator and vinyl flooring. There is also a further range of fitted units with a sink and drainer and plumbing for a washing machine.
Master Bedroom (9' 9'' x 14' 0'' (2.96m x 4.26m))
The master bedroom has a window to the side elevation, two skylight windows, a radiator and a carpeted floor. There is also a range of bedroom furniture.
En-Suite (6' 10'' x 5' 3'' (2.08m x 1.61m))
The en-suite has an opaque window to the side elevation, a heated towel rail and vinyl flooring. There is also a WC, basin and a shower cubicle with a mains operated shower.
Bedroom Two (9' 10'' x 9' 7'' (2.99m x 2.93m))
Bedroom two has a window to the side elevation, a radiator, carpeted floor and also a range of bedroom furniture.
Family Bathroom (5' 11'' x 9' 7'' (1.80m x 2.91m))
The family bathroom has an opaque window to the side elevation, a heated towel rail and laminate flooring. There is also a four piece suite with a WC, basin, free standing bath and a shower cubicle with a mains operated shower.
Outside
There is off road parking and a storage shed. A decked area provides access to the entrance door and also the amazing outside space with a large area for alfresco dining and breath taking views over the lake. There is also a hot tub which is the best place to relax and soak up the views.
Property info
For more information about this property, please contact
Crofts Estate Agents Limited, LN11 on +44 1507 311041 * (local rate)
Disclaimer
Property descriptions and related information displayed on this page, with the exclusion of Running Costs data, are marketing materials provided by Crofts Estate Agents Limited, and do not constitute property particulars. Please contact Crofts Estate Agents Limited for full details and further information. The Running Costs data displayed on this page are provided by PrimeLocation to give an indication of potential running costs based on various data sources. PrimeLocation does not warrant or accept any responsibility for the accuracy or completeness of the property descriptions, related information or Running Costs data provided here.




























.png)