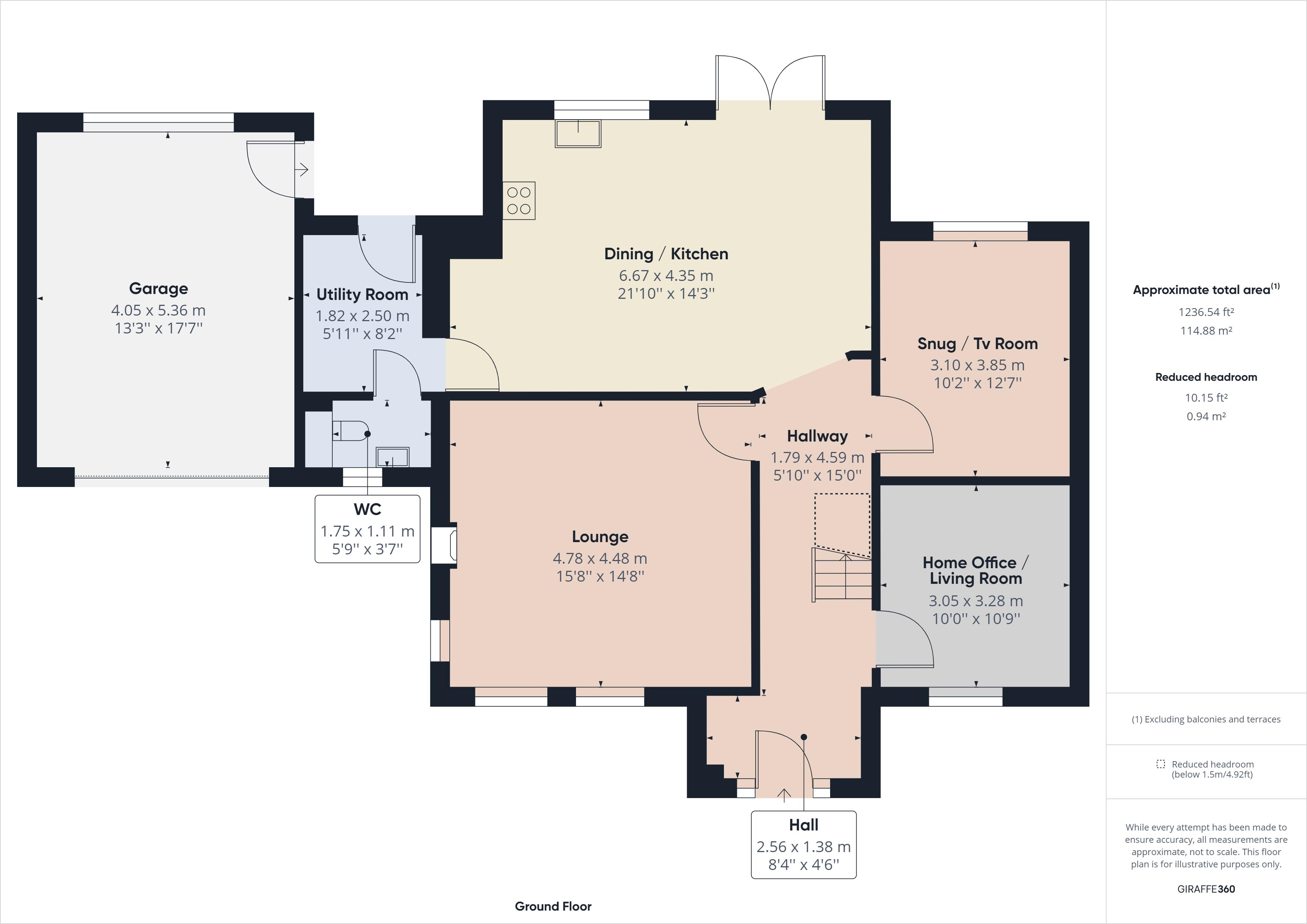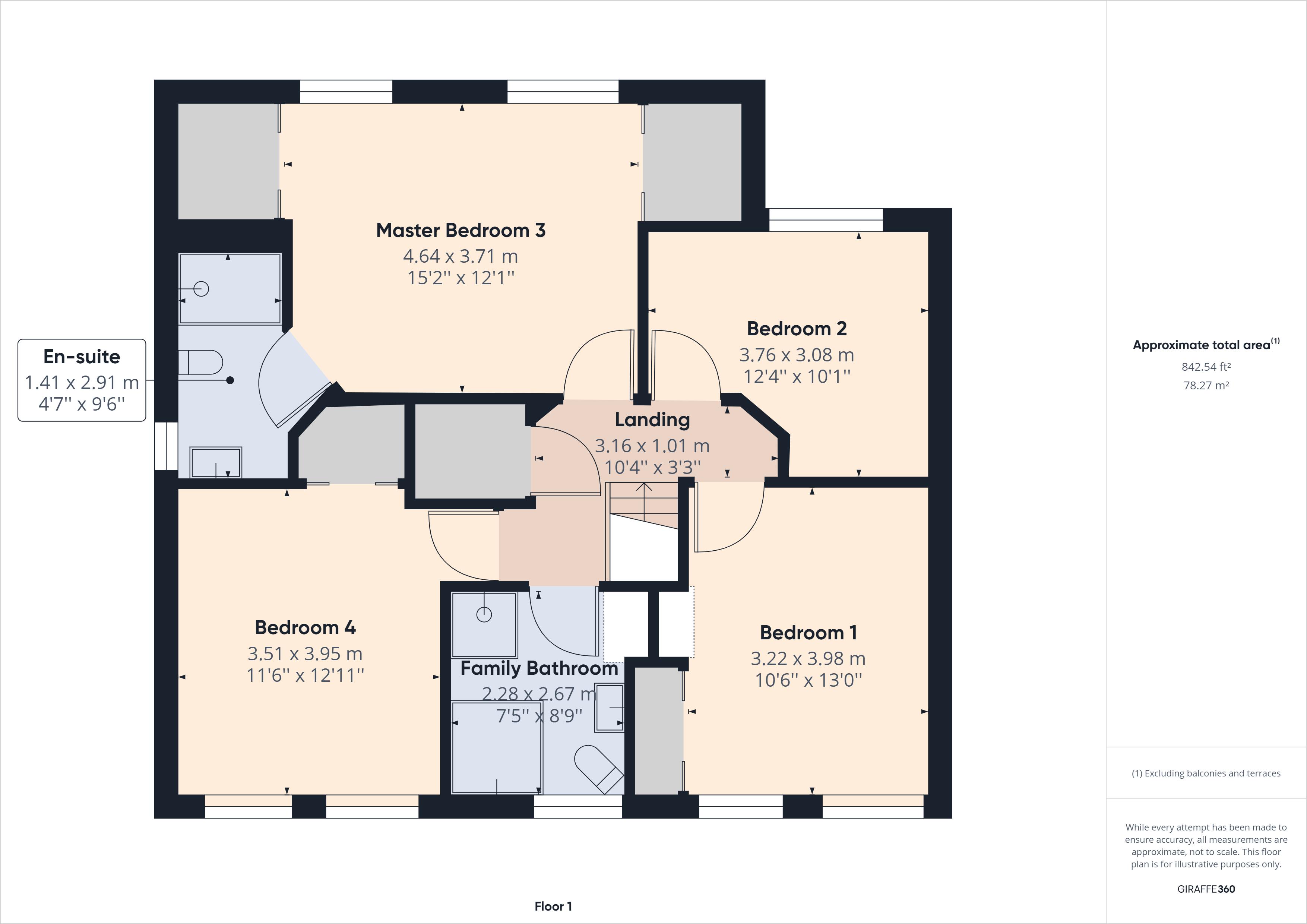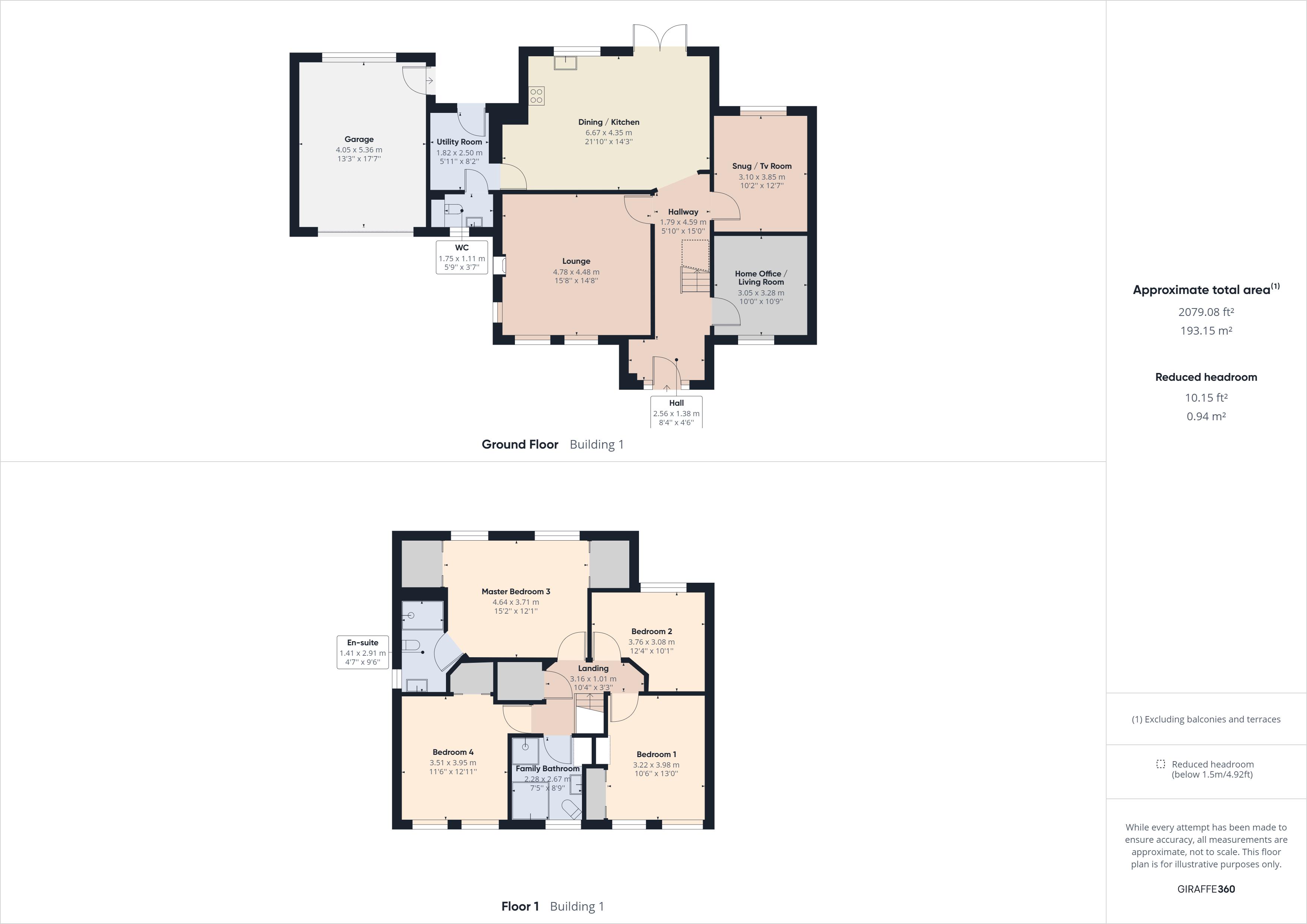Detached house for sale in Crwbin, Kidwelly SA17
* Calls to this number will be recorded for quality, compliance and training purposes.
Property features
- 4 double bedroomed detached family residence.
- 3 living rooms. 2 bathrooms. 3 WC's.
- Modern energy efficient enviroment friendly home.
- Ground source heat pump with underfloor heating.
- PVCu double glazed windows. Level enclosed gardens.
- Far reaching rural views to rear.
- Private sunny position. 2.25 miles pontyberem.
- Convenient to carmarthen, cross hands and llanelli.
- Overlooking crwbin common.
- **contact us for A virtual viewing of this property**.
Property description
**contact us for A virtual viewing of this property**. A most conveniently situated double fronted traditional and individually built double bedroomed/3 reception roomed detached country family residence having attractive elevations and being one of only six properties situated fronting the 'Meinciau Road' on Crwbin Common occupying private mainly lawned level gardens bordering the countryside within a quarter of a mile of the B4306 'Carmarthen to Pontyberem Road' (bus route), is within 2.25 miles of the centre of Pontyberem and is located approximately 7 miles south east of the County and Market town of Carmarthen. The Business Park at Cross Hands and A48 dual carriageway being approximately 8 miles distant.
Reception Hall (20' 3'' x 5' 5'' (6.17m x 1.65m) extending to 8' 5" (2.56))
With boarded effect porcelain tiled floor. Recessed downlighting. Oak staircase to First Floor with solid oak spindles, treads, handrail and newel post. Mains smoke detector. Underfloor heating room thermostat. 2 Power points. Understairs storage area.
Home Office/Living Room (10' 9'' x 10' 1'' (3.27m x 3.07m))
With underfloor heating room thermostat. PVCu double glazed window. TV and Telephone points. 8 Power points. Boarded effect porcelain tiled floor.
Lounge (15' 10'' x 14' 10'' (4.82m x 4.52m))
With boarded effect porcelain tiled floor. Double aspect. 3 PVCu double glazed windows. Recessed downlighting. Feature mock fireplace having an external chimney stack that is lined but at present capped but which could easily be brought in to use. Underfloor heating room thermostat. 10 Power points. 2 TV and Telephone points.
Snug/TV Room (12' 8'' x 10' 1'' (3.86m x 3.07m))
With boarded effect porcelain tiled floor. PVCu double glazed window overlooking the rear garden and from which a view is enjoyed. Underfloor heating room thermostat. 8 Power points. TV point.
Fitted Kitchen/Dining Room (19' 9'' x 14' 4'' (6.02m x 4.37m) extending to 22' 9" (6.93m))
With porcelain tiled floor. Underfloor heating room thermostat. 4' 6" (1.32m) wide opening to the Reception Hall. Mains heat detector. Recessed downlighting. PVCu double glazed window and PVCu double glazed double French doors to and overlooking the Rear Garden and from which far reaching views are enjoyed. TV and Telephone points. 14 Power points. Range of fitted base and eye level light oak effect fronted kitchen units with solid side panels, incorporating a ceramic hob, cooker hood, integrated dishwasher, 2 fan assisted ovens, pull out larder unit and sink unit. Part tiled walls. Door to
Utility Room (8' 3'' x 5' 11'' (2.51m x 1.80m))
With extractor fan. Thermostat control for the heat pump. Porcelain tiled floor. Underfloor heating room thermostat. Plumbing for washing machine. Fitted cupboard and pull out larder unit to match the kitchen. Worksurface. 4 Power points. PVCu opaque double glazed door to
Rear Covered Porch (8' 4'' x 5' 8'' (2.54m x 1.73m))
With door to the adjoining garage. Paved floor.
Separate WC
With PVCu opaque double glazed window. Porcelain tiled floor. Cupboard housing the underfloor heating manifold. 2 Piece suite in white comprising wash hand basin and WC. Half tiled walls.
First Floor
Landing
With access via a retractable loft ladder to partly boarded attic space that has 1 power point and electric light. Underfloor heating room thermostat. Mains smoke detector. Boarded effect laminate flooring.
Deep Built-In Airing/Linen Cupboard
With porcelain tiled floor. Slatted shelving. Fitted cupboards housing the under floor heating manifold.
Front Bedroom 1 (13' 1'' x 10' 1'' (3.98m x 3.07m) extending to 10' 9" (3.27m))
Plus fitted wardrobe to recess with sliding double door. 6 Power points. Underfloor heating room thermostat. Boarded effect laminate flooring. 2 PVCu double glazed windows overlooking Crwbin Common. TV point.
Rear Bedroom 2 (12' 4'' x 10' 2'' (3.76m x 3.10m) overall)
'L' shaped with boarded effect laminate flooring. 6 Power points. TV point. PVCu double glazed window with far reaching views over the Gwendraeth Fawr River Valley and beyond. Underfloor heating room thermostat.
Master Bedroom 3 (14' 9'' x 12' 2'' (4.49m x 3.71m))
Plus 2 built-in wardrobes to recesses each with sliding double doors. Boarded effect laminate flooring. Underfloor heating room thermostat. Recessed downlighting. 10 Power points. 2 PVCu double glazed windows with far reaching rural views over the Gwendraeth Fawr River Valley and beyond. TV and telephone points.
En-Suite Shower Room (9' 7'' x 6' 8'' (2.92m x 2.03m) max.)
With porcelain tiled floor. PVCu opaque double glazed window. Part tiled walls. Extractor fan. Towel warmer ladder radiator. Shaver point. Recessed downlighting. Tiled double shower enclosure with plumbed in shower system with Spa shower, Rainhead and hand held showers, sliding door.
Front Bedroom 4 (13' x 11' 7'' (3.96m x 3.53m) extending to 13' 10" (4.21m))
Plus built-in wardrobe to recess with double sliding doors. Boarded effect laminate flooring. PVCu double glazed window overlooking Crwbin Common. Underfloor heating room thermostat. TV point. 6 Power points.
Family Bathroom (8' 9'' x 7' 6'' (2.66m x 2.28m))
With porcelain tiled floor. Part tiled walls to dado height. PVCu opaque double glazed window. Extractor fan. Recessed down lighting. Towel warmer ladder radiator. Fitted cupboard to recess. 3 Piece suite in white comprising pedestal wash hand basin, WC and corner bath. Quadrant shower enclosure with plumbed in Rainhead and hand held showers over, shower door. Shaver point.
Externally
Walled/gated brick paved forecourt with electronically operated sliding driveway gate that leads to the garage and provides private car parking. Brick paved pathways to either side. There is to the rear a sunny south facing enclosed walled/close boarded fenced level lawned garden that incorporates a paved sun terrace. The rear garden enjoys far reaching views over the surrounding countryside extends for a depth of approximately 66' (20.10m) ornamental pond. 2 outside water taps. Store shed.
Adjoining Garage (17' 6'' x 13' 2'' (5.33m x 4.01m))
With electronically operated roller door. PVCu personal door. PVCu double glazed window. 'Bosch ivt Greenline he-e series' 7 kilowatt Ground Source heat pump.
Property info
For more information about this property, please contact
Gerald R Vaughan, SA31 on +44 1267 312975 * (local rate)
Disclaimer
Property descriptions and related information displayed on this page, with the exclusion of Running Costs data, are marketing materials provided by Gerald R Vaughan, and do not constitute property particulars. Please contact Gerald R Vaughan for full details and further information. The Running Costs data displayed on this page are provided by PrimeLocation to give an indication of potential running costs based on various data sources. PrimeLocation does not warrant or accept any responsibility for the accuracy or completeness of the property descriptions, related information or Running Costs data provided here.









































.gif)


