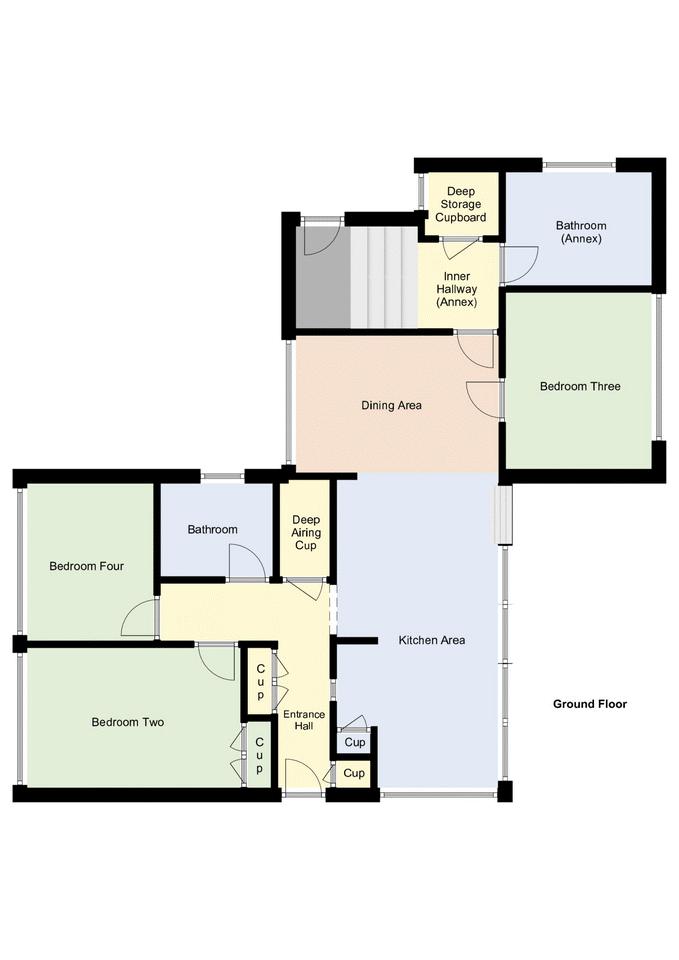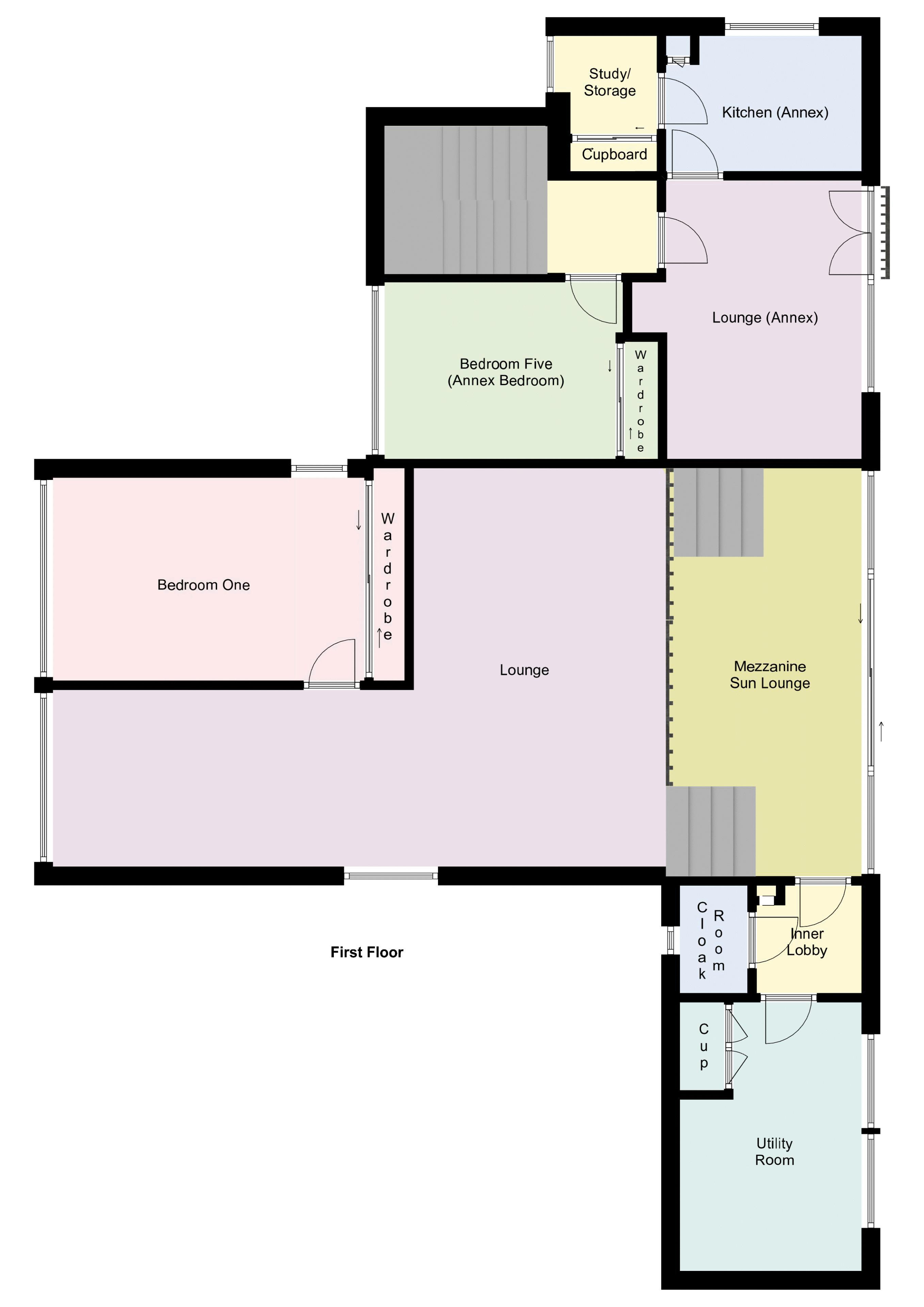Detached house for sale in North Wallington, Wallington, Fareham PO16
* Calls to this number will be recorded for quality, compliance and training purposes.
Property features
- Five Bedrooms
- Modern Kitchen/Diner
- Split Level Mezzanine
- Lounge
- Utility Room & Separate Cloakroom
- Two Bathrooms
- Double Glazing & Gas Central Heating
- Ample Parking
- Enclosed Rear Garden & Front Courtyard
- Versatile Annex Living
Property description
An individual, extended and architect designed detached family home situated in the charming and highly sought after area of Wallington Village with unique split-level accommodation comprising: Modern re-fitted kitchen/diner, mezzanine sun lounge accessing the garden, further main lounge, utility room, cloakroom, four/five bedrooms, two bathrooms, ample parking, front courtyard garden and generous enclosed rear garden. An internal door from the main house leads to what can be a self contained annex ideal for a relative or Air B&B with a further lounge and kitchen.
The Accommodation Comprises:-
Double glazed front door with glazed panels inset into:
Entrance Hall:-
Storage cupboard, deep walk-in airing cupboard housing Vaillant gas central heating boiler, further coat cupboard, glazed glass block window to kitchen, tile effect laminate flooring and flat ceiling. Entryway to:
Kitchen/Diner:- (26' 1'' x 11' 6'' (7.94m x 3.50m) Maximum Measurements)
Kitchen Area:-
Double glazed window to side elevation, glazed windows to rear mezzanine, modern range of matching fitted soft close base and eye level units, wooden work surfaces and breakfast bar, one and a half bowl stainless steel sink unit with mixer tap, partly tiled walls, range cooker (to remain), space for tall fridge/freezer, large larder style cupboard, stairs to mezzanine level, radiator, tile effect laminate flooring and flat ceiling. Walkway to:
Dining Area:- (11' 6'' x 7' 9'' (3.50m x 2.36m))
Double glazed window to front elevation, space for table and chairs, radiator, built-in bookcase (to remain), door to annex, continuation of tile effect laminate flooring and flat ceiling.
Bedroom Two:- (12' 11'' x 7' 11'' (3.93m x 2.41m))
Full width double glazed window to front elevation, modern vertical radiator, built-in wardrobe cupboard and flat ceiling.
Bedroom Three:- (10' 7'' x 11' 0'' (3.22m x 3.35m))
Double glazed window to rear elevation overlooking the garden and radiator.
Bedroom Four:- (8' 11'' x 7' 2'' (2.72m x 2.18m))
Full width double glazed window to front elevation, radiator and flat ceiling.
Bathroom:- (6' 4'' x 5' 3'' (1.93m x 1.60m))
Obscured double glazed window to side elevation, modern white suite comprising: Panelled bath with mixer tap and hand held shower attachment, further shower unit over, shower screen, wash hand basin inset vanity unit with mixer tap, WC with concealed cistern and shelf over, partly tiled, part waterproof shower wall, wall mounted full width mirror, lvt laminate flooring and chrome heated towel rail.
Mezzanine Sun Lounge:- (17' 4'' x 8' 3'' (5.28m x 2.51m))
Full width double glazed patio doors and windows above overlooking and accessing the rear garden, tiled floor, radiator, stairs to lounge and original wooden ceiling, Door to:
Inner Lobby:- (4' 10'' x 4' 9'' (1.47m x 1.45m))
Door to cloakroom, storage area and flat ceiling. Further door to:
Utility Room:- (11' 11'' x 8' 3'' (3.63m x 2.51m))
Twin double glazed windows to rear elevation overlooking the garden, modern range of matching fitted base and eye level units, wooden worksurfaces, space and plumbing for washing machine, space for tumble dryer, space for tall fridge/freezer, storage cupboard and flat ceiling.
Cloakroom:- (5' 5'' x 3' 0'' (1.65m x 0.91m))
Obscured double glazed window to front elevation, wash hand basin with tiled splashback and cupboard below, low level WC and flat ceiling.
First Floor Accommodation:-
Lounge:- (27' 2'' x 17' 4'' (8.27m x 5.28m) l-Shaped, Maximum Measurements)
Triple aspect room with full width double glazed window to front elevation, window to side and views over the mezzanine level to rear garden, TV aerial point, two radiators, log burner on raised tiled area (untested), floor to ceiling shelving unit (to remain) and original wooden ceiling. Door to:
Bedroom One:- (12' 8'' x 9' 0'' (3.86m x 2.74m) Plus Wardrobe Area)
Dual aspect with full width double glazed window to front elevation, further double glazed window to side, frosted mirror fronted sliding doors to built-in wardrobe unit with storage above, radiator and flat ceiling.
Annex Area:-
Hallway:-
Return staircase to first floor, under stairs storage cupboard, radiator, tile effect laminate flooring, mains power smoke detector, deep walk-in storage cupboard with double glazed window to front, meters and wooden shelving, further modern vertical radiator to half landing with original teak wood floor and double glazed door giving private access to side.
Bathroom:- (8' 3'' x 6' 5'' (2.51m x 1.95m))
Obscured double glazed window to side elevation, suite comprising: Panelled bath with mixer tap and handheld shower attachment, close coupled WC, wall mounted wash hand basin, waterproof shower wall, chrome heated towel rail and wall mounted mirror fronted medicine cabinet (to remain).
First Floor Landing:-
Original wooden ceiling and mains powered smoke detector. Door to:
Lounge:- (12' 4'' x 8' 8'' (3.76m x 2.64m))
Double glazed window and double opening patio doors with Juliet balcony overlooking the rear garden, radiator, phone point and original wooden ceiling. Door to:
Kitchen:- (8' 4'' x 5' 1'' (2.54m x 1.55m))
Double glazed window to side elevation, range of base units, roll top work surfaces, space for cooker, space and plumbing for sink, radiator, storage cupboard and door to large walk-in storage area with double glazed window to side elevation.
Study/Storage:- (6' 5'' Into Cupboard x 4' 7'' (1.95m x 1.40m) Maximum Measurements)
Double glazed window to front elevation, power and light connected, sliding doors to built-in cupboard and original wooden ceiling.
Bedroom Five/Annex Bedroom:- (10' 6'' x 7' 10'' (3.20m x 2.39m) Plus Wardrobe)
Full width double glazed window to front elevation, radiator, mirror fronted sliding doors to wardrobe unit, floor to ceiling mirror (to remain) and original wooden ceiling.
Outside:-
Shingle area to front for parking, security lights, trees and hedging for privacy, side wooden gate gives access to annex front door and further wooden gate gives pedestrian access to rear garden. Wrought iron gate gives access to:
Courtyard Garden:-
Patio area with space for bistro style table and chairs, water tap, two storage cupboards, raised flower beds and covered area to front door.
Rear Garden:-
Enclosed, generous size, patio area, water tap, wooden shed (to remain), hedging, mainly laid to lawn, raised area with space for table and chairs for socialising and entertaining purposes, flower bed and mature trees for privacy.
Agent's Note:-
An employee of Fenwicks has an interest in this property.
Tenure: Freehold, Council Tax Band: F
Property info
For more information about this property, please contact
Fenwicks, PO16 on +44 1329 596006 * (local rate)
Disclaimer
Property descriptions and related information displayed on this page, with the exclusion of Running Costs data, are marketing materials provided by Fenwicks, and do not constitute property particulars. Please contact Fenwicks for full details and further information. The Running Costs data displayed on this page are provided by PrimeLocation to give an indication of potential running costs based on various data sources. PrimeLocation does not warrant or accept any responsibility for the accuracy or completeness of the property descriptions, related information or Running Costs data provided here.











































.png)
