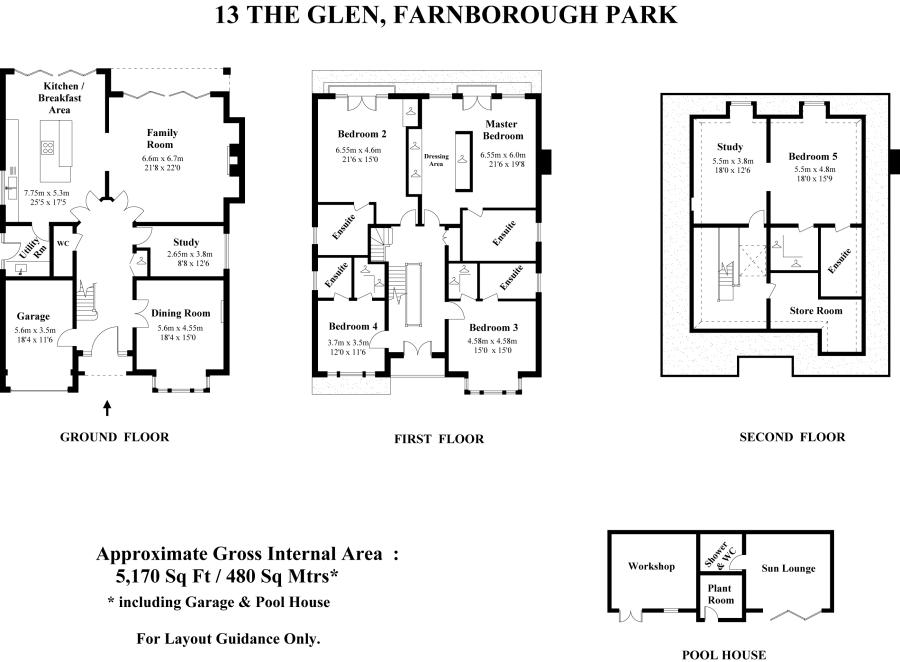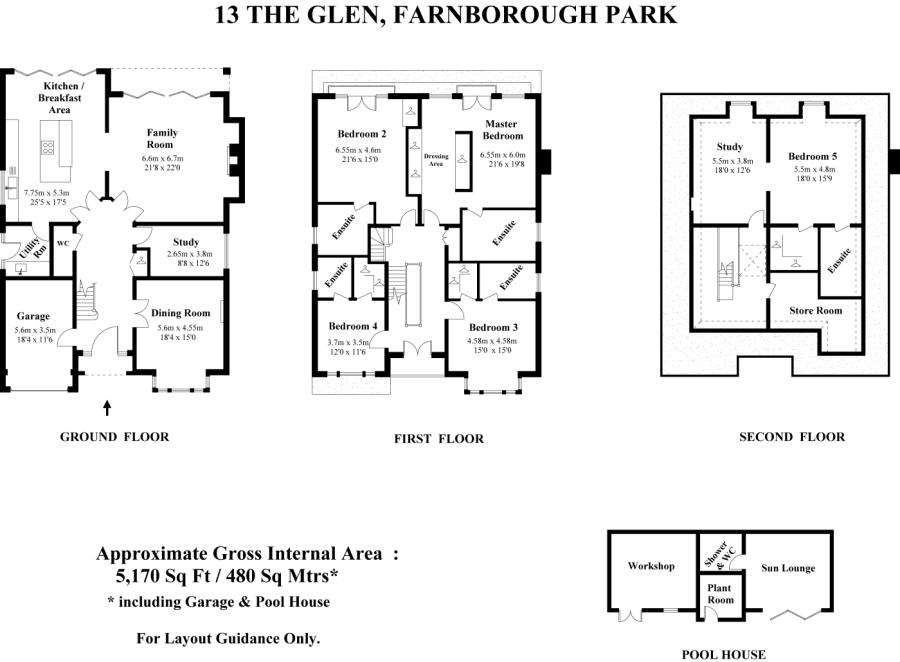Detached house for sale in The Glen, Farnborough Park BR6
* Calls to this number will be recorded for quality, compliance and training purposes.
Property features
- 5 Bedrooms entrance porch cloakroom double doors drawing room dining room study kitchen/breakfast room utility room en suite bathroom en suite bathroom en suite (truncated)
Property description
Positioned on the Popular private gated estate Farnborough Park, we are pleased to offer this well presented property with accommodation in excess of 5000 sq ft beautifully looked after with many outstanding features both inside and out.
This five bedroom detached house offers a high specification throughout in this popular location.
With home automation, quality fittings, a bespoke Chambers fitted kitchen with Gaggenau appliances and bathrooms with Catalano sanitary ware.
The accommodation is well proportioned over three floors with living space providing three reception rooms, the drawing room and kitchen having bi-fold doors to the fully landscaped gardens.
In addition to a swimming pool and terrace, there is a garden house with sun room, shower room and workshop.
Built by the current vendor no expense has been spared in preparing this quality home.
The Glen is situated within minutes’ walk of Locksbottom Village with its excellent amenities that include some first class restaurants and access to Orpington and Bromley mainline stations. The property also falls within the popular Darrick Wood School catchment area.
Locksbottom is found just south of Bromley on the edge of Greenbelt countryside.
This is an idyllic location to live within the M25.
Local Authority: Bromley
Council Tax Band: H<br /><br />5 Bedrooms entrance porch cloakroom double doors drawing room dining room study kitchen/breakfast room utility room en suite bathroom en suite bathroom en suite bathroom en suite bathroom large boiler room en suite shower room lounge area rear garden garden house shower room pool house work shop integral single garage front garden
Entrance Porch
Bespoke oak door and double glazed etched windows to front, porcelain tiled floor, underfloor heating, Legrand control panel, cornice to ceiling, built-in cloaks cupboard
Cloakroom
Wall mounted WC with concealed cistern, Catalano wash stand with a Gessi ceiling mounted tap with wall mounted controls, porcelain tiled floor, underfloor heating, ceramic tiling to walls, wall light point, cornice, mirror, extractor fan
Double Doors
With access to :
Drawing Room
Feature fireplace with cast iron surround, coal effect gas fire, provision for wall mounted television, display alcoves, glass shelves, underfloor heating, ceiling speakers, wall light points, bi-fold double glazed doors providing access to gardens at rear, Legrand AV control panel, double doors providing access to kitchen
Dining Room
Feature contemporary fireplace with coal effect gas fire, wall light points, provision for wall mounted television, feature double glazed bay window to front, cornice to ceiling, porcelain tiled floor, underfloor heating, Legrand AV control panel, ceiling speakers
Study
Underfloor heating, low voltage lighting, ceiling speakers, double glazed sash windows to side, Legrand AV control panel
Kitchen/Breakfast Room
Beautifully fitted by Chambers with walnut wall and base mounted cabinets, quartz work surface areas, central island with quartz top, integrated breakfasting bar, twin under sinks with waste disposal unit, Gessi mixer tap, instant boiling water. Appliances include Miele induction hob, retractable top mounted extractor, Gaggenau built-in microwave oven, Gaggenau steam oven, large Gaggenau fan assisted electric oven, warming drawer, Miele dishwasher, Sub Zero integrated fridge, porcelain tiled floor, underfloor heating quartz back panels, ceiling speakers, matching wall mounted walnut cupboard with Miele coffee machine, lighting control panels, Legrand AV control panel, sash windows to side, double glazed bi-fold doors providing access to garden to rear with views over swimming pool, provision for wall mounted television, integrated Gaggenau wine cooler
Utility Room
With matching range of walnut cabinets with quartz work surfaces, under sink with wall mounted Gessi mixer tap, quartz upstand, plumbed for washing machine and tumble dryer, tiled floor, underfloor heating, heated towel rail, double glazed sash windows and double glazed door to side, excellent storage, low voltage lighting
First Floor Landing
Access via oak, glass and chrome staircase, bespoke cornice, lighting controls feature double glazed windows with Juliette balcony to front, underfloor heating, shelved linen cupboard, door to:
Master Bedroom
A well proportioned room with cornice, ceiling speakers, low voltage lighting, provision for wall mounted television, Legrand AV control panel, double glazed double doors with Juliette balcony to rear, double glazed sash windows with aspect over gardens to rear, concealed dressing area with bespoke open wardrobes, extensive hanging and drawer space, shelves, automated lighting, underfloor heating, door to:
En Suite Bathroom
Fitted with Catalano sanitary ware comprising; bath tub with floor mounted Gessi mixer tap with shower attachment, bidet, wall hung low level WC with concealed cistern, wall mounted wash hand basin with drawers beneath, wall mounted Gessi mixer tap, pop-up waste, chrome heated towel rail, underfloor heating, tiling to walls and to floor, wet area with glass screen, deluge shower, separate hand held attachment, Aqua tv, LED lighting, ceiling speakers, double glazed opaque windows to side, built-in storage cupboards
Bedroom Two
Underfloor heating, built-in wardrobes in Birch, cornice, ceiling speakers, Legrand AV control panel, low voltage lighting, ceiling speakers, double glazed doors to Juliette balcony, double glazed sash windows, door to:
En Suite Bathroom
Catalano sanitary ware, wall mounted low level WC with concealed cistern, bidet, wash stand with top mounted bowl, wall mounted Gessi taps, wet area, shower screen, deluge shower fitting with hand held shower attachment, tiling to walls and to floor, built-in storage cupboards, contemporary towel rail, underfloor heating, speakers, LED lighting, double glazed opaque window to side
Bedroom Three
Cornice, low voltage lighting, provision for wall mounted television, lighting controls, feature bay window to front with double glazed sash windows, underfloor heating, door to walk-in wardrobe fitted with hanging, storage, shelving, LED lighting.
En Suite Bathroom
Panel bath, ceramic tiling to walls and to floor, Catalano sanitary ware, contemporary wall mounted WC with cistern, wall mounted wash hand basin with cupboards beneath, illuminated wall mounted Gessi mixer tap, shaver point, ceramic tiling to walls and to floor, bathroom cabinet, chrome heated towel rail, double glazed opaque window to side, extractor fan, LED lighting, underfloor heating
Bedroom Four
Underfloor heating, cornice, double glazed sash windows to front, provision for wall mounted television, lighting controls, door to walk-in wardrobe with fitted shelving and hanging space, storage, LED lighting
En Suite Bathroom
Catalano sanitary ware, wet area, glass screen, deluge shower, wash hand basin with vanity unit beneath, wall mounted Gessi mixer tap, wall mounted low level WC with concealed cistern, ceramic tiling to walls and to floor, double glazed opaque window to side, mirror, shaver point, LED lighting
Stairs To Second Floor
With matching contemporary oak, glass and chrome balustrading
Landing
With access to eaves storage cupboard, skylight, lighting control panels, double radiator, door to:
Large Boiler Room
With excellent storage, hot water tank, two Worcester gas fired boilers, housing comms equipment, LED lighting
Bedroom Five
Low voltage lighting, ceiling speakers, built-in furniture with TV surround, storage units, double radiators, storage cupboards, lighting panels, double glazed windows with aspect over garden to rear, walk-in wardrobe fully fitted with shelves, oak lined hanging areas, drawers, LED lighting, heated towel rail
En Suite Shower Room
Catalano sanitary ware, enclosed wet area, deluge shower with hand held shower attachment, wall mounted wash hand basin with wall mounted Gessi mixer tap and cabinets beneath, mirror, ceramic tiling to walls and to floor, glass door, heated towel rail, Velux window, underfloor heating, wall mounted low level WC with concealed cistern
Lounge Area
Ceiling speakers, further matching furniture with provision for wall mounted television, double radiator, double glazed windows to rear, built-in desk unit, home Legrand AV control panel
Rear Garden
South facing, with large sandstone terrace incorporating a tiled /heated and filtered swimming pool, logia, external lighting, side pedestrian access, attractive stone retaining walls, well stocked with small area laid to lawn, extensive shrubbed areas, cold water tap, footpath leading to:
Garden House
With weather boarded elevations with bi-fold doors, porcelain tiled floor, ceiling speakers, low voltage lighting, aspect over garden, radiator, lighting control panel, LED music control panel, door to:
Shower Room
Large wet area, glass screen, chrome wall mounted deluge shower with hand held attachment, body jets, wall mounted low level WC, wall mounted wash hand basin with Gessi mixer tap, porcelain tiled floor, tiling to walls, low voltage lighting
Pool House
Boiler, filtration unit, light and power, tiled floor, radiator
Work Shop
Double glazed window to front, light and power, work bench, butler sink with hot and cold running water, access to loft area, ceiling speakers, audio control unit, external cold water
Integral Single Garage
With light and power, remote roller door to front
Front Garden
Attractive driveway to front with, contemporary landscaped gardens
Property info
For more information about this property, please contact
Alan De Maid - Locksbottom, BR6 on +44 1689 867057 * (local rate)
Disclaimer
Property descriptions and related information displayed on this page, with the exclusion of Running Costs data, are marketing materials provided by Alan De Maid - Locksbottom, and do not constitute property particulars. Please contact Alan De Maid - Locksbottom for full details and further information. The Running Costs data displayed on this page are provided by PrimeLocation to give an indication of potential running costs based on various data sources. PrimeLocation does not warrant or accept any responsibility for the accuracy or completeness of the property descriptions, related information or Running Costs data provided here.











































.png)
