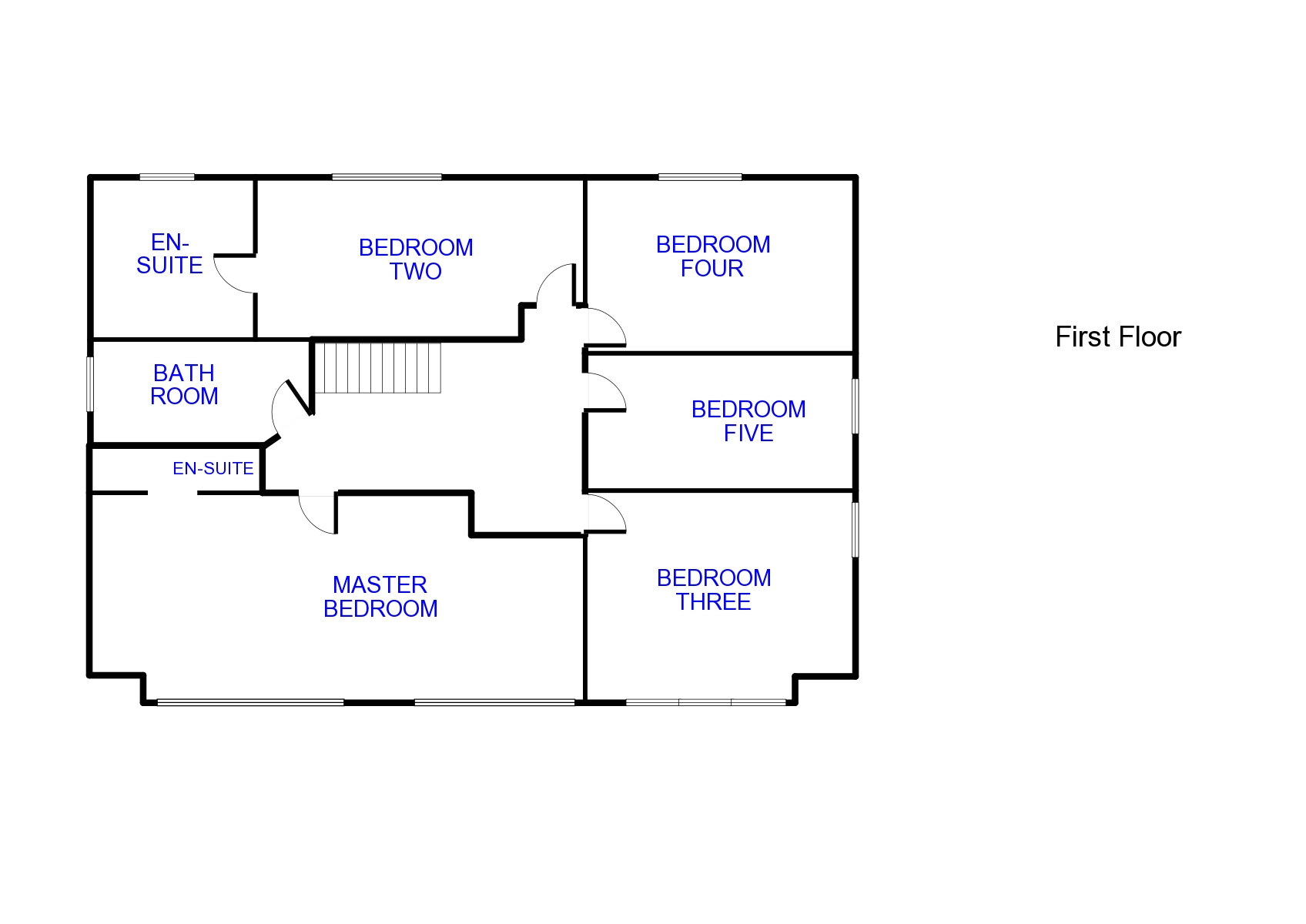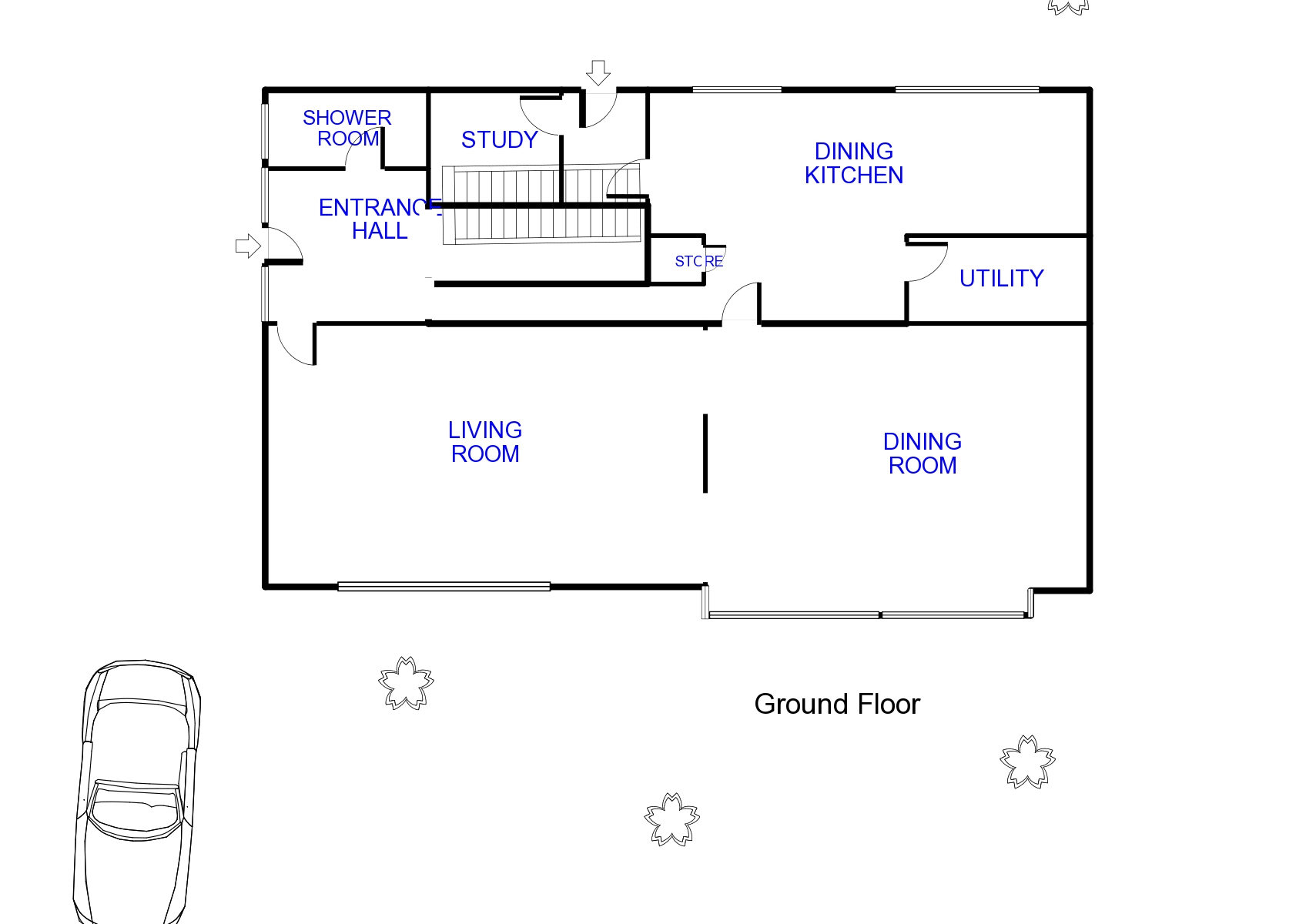Detached house for sale in Clewlows Bank, Bagnall, Staffordshire ST9
* Calls to this number will be recorded for quality, compliance and training purposes.
Property features
- Five bedroom detached family home
- Substantial plot with excellent views
- 20ft living room
- Utility
- Two ensuite bathrooms
- Gardens to the front and rear
- Study
- Lots of potential
Property description
Meadow View is a substantial five bedroom detached family home, positioned within a generous plot, having mature gardens to the front/rear and ample parking to the frontage. The property has spectacular open views towards Stanley Moor and is a short walk from Stanley Pool.
An impressive spacious layout comprises of entrance hallway, with shower room off and access to the first floor. The 20ft living room is a spacious room, having wood burning stove and an excellent place to enjoy those amazing views. The dining room again has great views and ample room for a dining table and chairs. The kitchen is well equipped, with a good range of units fitted to the base and eye level, utility room, rear hallway and useful study.
To the first floor is a spacious landing, five well-proportioned bedrooms, with two having ensuite rooms. The family bathroom has both a panel bath and shower cubicle.
A viewing is highly recommended to appreciate this homes position, plot, views and further potential.
Entrance Hall (9' 0" x 10' 3" (2.75m x 3.13m))
UPVC entrance door with matching frosted glazed panels, radiator, original parquet flooring, staircase off.
Shower Room (0)
White suite comprising fully tiled shower cubicle with Mira Excell electric shower fitment over, wash hand basin, low-level W.C., fully tiled walls, extractor fan, radiator, UPVC double-glazed window to front aspect on tiled sill.
Inner Hall (0)
Centre light point, fitted coat hooks, part tiled walls, tiled floor, door to understairs store with fixed shelving and centre light point.
Living Room (16' 0" x 20' 5" (4.87m x 6.22m))
UPVC double-glazed bay window to front aspect, UPVC double-glazed window to front aspect, marble fireplace set on marble hearth incorporating open fire, radiator, television aerial point, power points.
Open to:-
Dining Room (16' 0" x 10' 4" (4.87m x 3.14m))
UPVC double-glazed picture bay window to front aspect, feature arch incorporating cupboards and drawers, glazed display doors, built-in display shelving, power points.
Breakfast Kitchen (10' 7" x 18' 11" (3.23m x 5.76m))
Excellent range of light oak base units incorporating plumbing for dishwasher, electric cooker point, roll top work surfaces over incorporating one and a half bowl sink unit with mixer tap above, tiled splashbacks, range of matching wall cupboards incorporating extractor fan set in matching canopy, UPVC double-glazed window to rear aspect on tiled sill, tiled floor, radiator.
Rear Hall (0)
Centre light point, half tiled walls, UPVC double-glazed window to rear aspect, built-in cupboard incorporating fixed shelving, centre light point.
Study (4' 2" x 8' 4" (1.28m x 2.54m))
Radiator, tiled floor, UPVC double-glazed window to rear aspect, built-in cupboard housing meters, wall mounted gas fired central heating boiler, tiled floor.
Utility (6' 4" x 7' 10" (1.94m x 2.38m))
UPVC double-glazed window to side aspect, part tiled walls, part boarded walls, radiator, plumbing for automatic washing machine, Belfast sink, radiator, wall cupboard, centre light point, tiled floor.
First Floor
Landing
Centre light point, cornicing, exposed original floorboards.
Bedroom One (14' 10" x 18' 6" (4.51m x 5.64m))
(maximum), UPVC double-glazed bay window to front aspect, range of bedroom furniture, comprising three double wardrobes, mirrored doors to part, storage cupboards over, one single wardrobe having storage cupboards over, two radiators.
Ensuite (0)
Fully tiled shower cubicle incorporating shower fitment, pedestal wash hand basin, low-level W.C., fully tiled ceiling, walls and floor.
Bedroom Two (10' 8" x 12' 9" (3.26m x 3.89m))
UPVC double-glazed window to rear aspect, radiator.
Ensuite (0)
Fully tiled corner shower cubicle incorporating Mira Advance electric shower fitment, pedestal wash hand basin, low-level W.C., radiator, UPVC double-glazed window to rear aspect set on tiled sill, inset downlighters in brass surrounds, extractor fan, tiled floor.
Bedroom Three (10' 4" x 16' 8" (3.14m x 5.09m))
UPVC double-glazed bay window to front aspect, UPVC double-glazed window to side aspect, range of built-in bedroom furniture comprising two double wardrobes, one single wardrobe, built-in cupboards over, centre light point, bed switch.
Bedroom Four (10' 8" x 11' 9" (3.26m x 3.59m))
UPVC double-glazed window to rear aspect, radiator, laminate floor.
Bedroom Five (6' 5" x 11' 6" (1.96m x 3.51m))
UPVC double-glazed window to rear aspect, radiator.
Bathroom (0)
White suite comprising of panel bath, pedestal wash hand basin, low-level W.C., fully tiled shower cubicle incorporating Mira electric shower fitment over, centre light point, double-glazed window to side aspect on tiled sill, radiator, built-in store, tiled floor, fully tiled walls.
Outside (0)
To the front is an area laid to lawn with well stocked borders. Shared access into the driveway.
To the rear is a patio area, lawn, well stocked borders with mature trees and shrubs.
Property info
For more information about this property, please contact
Whittaker & Biggs, ST13 on +44 1538 269070 * (local rate)
Disclaimer
Property descriptions and related information displayed on this page, with the exclusion of Running Costs data, are marketing materials provided by Whittaker & Biggs, and do not constitute property particulars. Please contact Whittaker & Biggs for full details and further information. The Running Costs data displayed on this page are provided by PrimeLocation to give an indication of potential running costs based on various data sources. PrimeLocation does not warrant or accept any responsibility for the accuracy or completeness of the property descriptions, related information or Running Costs data provided here.















.png)


