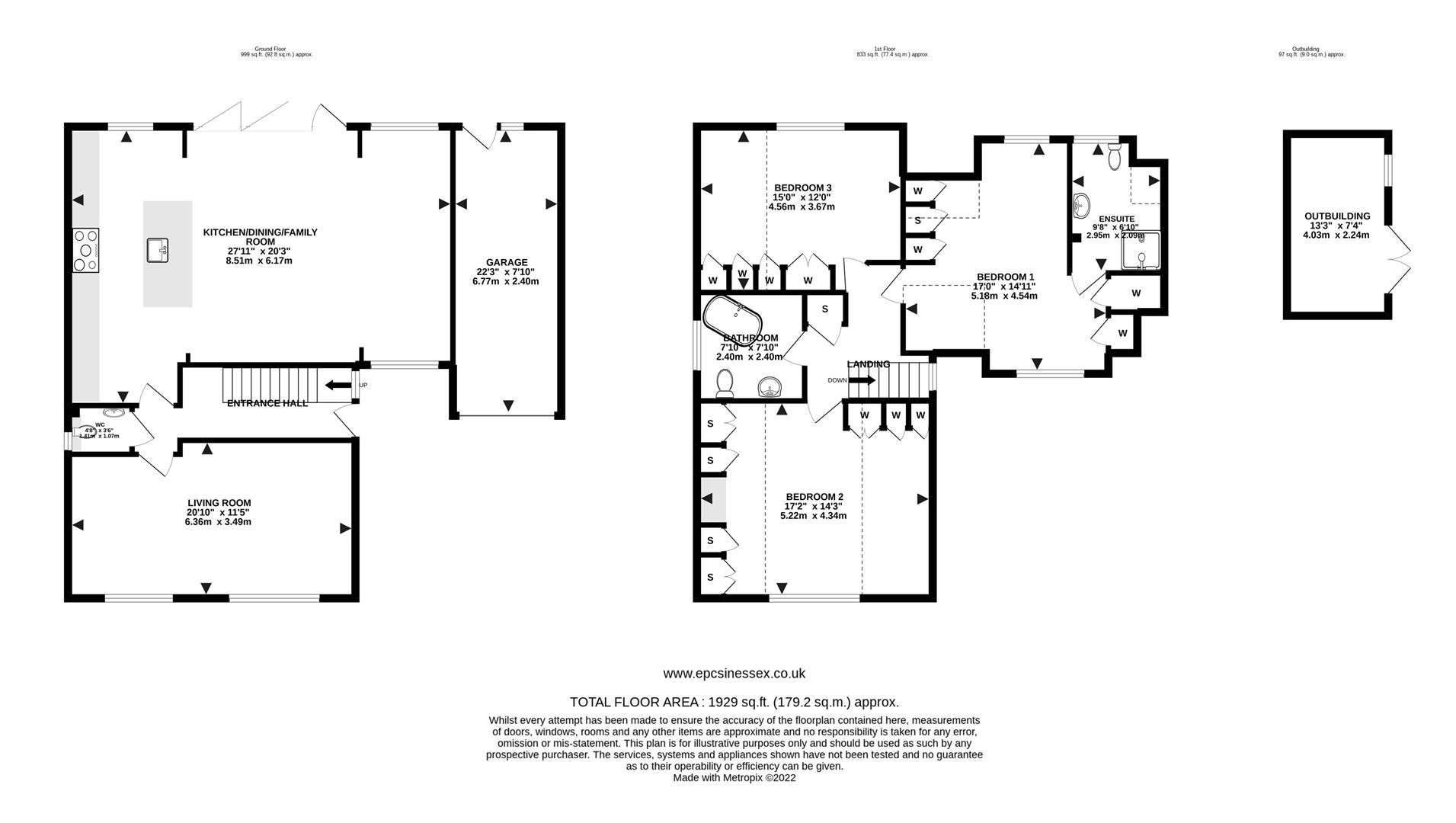Detached house for sale in First Avenue, Hook End, Brentwood CM15
* Calls to this number will be recorded for quality, compliance and training purposes.
Property features
- Luxury detached family home
- South facing garden
- In and out driveway
- Spacious kitchen/diner
- Parquet flooring
- Feature pewter radiators
- Luxury en-suite wet room
- Bespoke furniture
Property description
Situated in a pleasant cul-de-sac is this three-bedroom detached, chalet style home benefitting from a South facing rear garden. The current owner has completely refurbished the home which includes re-plumbing, re-wiring, new windows, 'Eco Valliant' boiler, bi-folding doors, newly paved patio / entertaining garden area, bespoke fitted cupboards throughout and new bespoke luxury kitchen / dining area. All completion certificates and appliance warranties are available on this home.
A wooden front door leads into the hallway with stairs leading to the first floor. There is parquet flooring throughout the whole of the ground floor, with panelled walls to the hallway, and feature pewter radiators. To the left of the hallway is a reception room with fitted cupboards. There is a ground floor cloakroom fitted in a modern suite. To the rear of the property is a large open plan kitchen/diner area with bespoke, wall and base units. Appliances include Bosch induction hob, double oven and a separate Bosch microwave, dishwasher, all with gold finishes, a Quooker ‘hot water’ tap. The open plan dining area comfortably seats at least six people and has bi-folding doors which overlook and lead to the garden.
Stairs with glass balustrade and gold finishes, rise to the first-floor landing. There is a cupboard on the landing which houses a new Eco Valliant boiler. The Master bedroom is fitted with bespoke cupboards, pewter radiator and has a door leading to a spacious en-suite wet room with matching radiator and fitted with fitted with a white three-piece suite. Bedrooms two and three also have bespoke fitted cupboards, and feature pewter radiators. Additionally, to this level there is a luxury bathroom which is fully tiled and fitted in a three-piece suite, including ‘Slipper Bath’. A fully boarded loft area has excellent potential for a loft conversion.
Externally, the property has a well-kept South facing rear garden measuring in the region of 56’ in length. The garden is mainly laid to lawn, with mature shrubs to the flowerbeds. There is a large patio area immediately to the rear of the property, wonderful for outside entertaining, and pathway which leads to the bottom of the garden where there is a good-sized timber framed shed with power and light connected. A paved ‘in’ and ‘out’ driveway to the front offers excellent off-street parking, in addition to an attached garage which offers pedestrian access into the rear garden.
Entrance Hall
With parquet flooring
Living Room (6.35m x 3.48m (20'10 x 11'5))
With parquet flooring
Downstairs Wc (1.42m x 1.07m (4'8 x 3'6))
Kitchen / Dining / Family (8.51m x 6.17m (27'11 x 20'3))
Fully be-spoke kitchen with bosh integrated appliances; double oven, microwave, cooker and induction hob. Granite work surfaces with island and cupboards under, with dishwasher. Parquet flooring and bi-folds to West facing garden.
First Floor Landing
Handmade seagrass carpet and with glass balustrade and gold handrail. The newly fitted 'eco Vaillant' boiler is housed in landing cupboard.
Bedroom Two (5.23m x 4.34m (17'2 x 14'3))
With bespoke fitted wardrobes and cupboards and 'Missoni' wall paper.
Bathroom (2.39m x 2.39m (7'10 x 7'10))
With marbled walls and floor and three piece suite to include a beautiful slipper bath and free standing tap.
Bedroom Three (4.57m x 3.66m (15'0 x 12'0))
Bespoke fitted wardrobes
Main Bedroom (5.44m x 4.55m (17'10 x 14'11))
Bespoke fitted wardrobes.
En-Suite / Wet Room (2.95m x 2.08m (9'8 x 6'10))
Luxuriously tiled and crafted.
Exterior - Front
Ample parking for approximately three vehicles with space in the garage for parking also
Integral Garage / Utility Area (6.78m x 2.39m (22'3 x 7'10))
Power and light connected and our vendor will partition the garage to allow for parking and utility space.
South Facing Rear Garden (17.07m x 13.11m (56' x 43'))
Commencing with a paved patio. Neat lawns. Rear pedestrian access. There is a large timber framed shed at the rear, left hand side of the garden with power and light connected.
Agents Note - Fee Disclosure
As part of the service we offer we may recommend ancillary services to you which we believe may help you with your property transaction. We wish to make you aware, that should you decide to use these services we will receive a referral fee. For full and detailed information please visit 'terms and conditions' on our website
Property info
For more information about this property, please contact
Keith Ashton, CM14 on +44 1277 576906 * (local rate)
Disclaimer
Property descriptions and related information displayed on this page, with the exclusion of Running Costs data, are marketing materials provided by Keith Ashton, and do not constitute property particulars. Please contact Keith Ashton for full details and further information. The Running Costs data displayed on this page are provided by PrimeLocation to give an indication of potential running costs based on various data sources. PrimeLocation does not warrant or accept any responsibility for the accuracy or completeness of the property descriptions, related information or Running Costs data provided here.
































.png)


