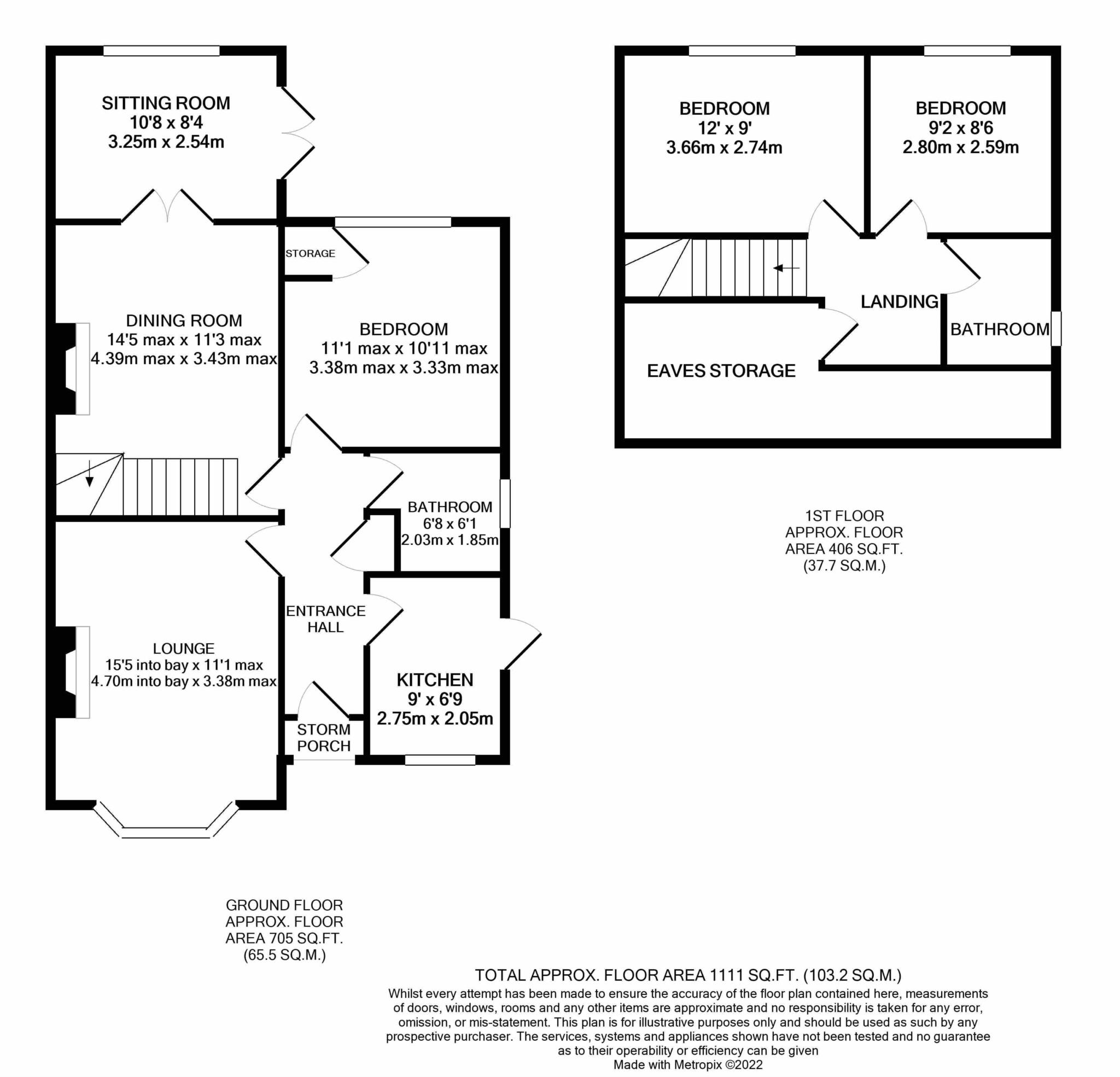Semi-detached bungalow for sale in Radlett Road, Watford WD24
* Calls to this number will be recorded for quality, compliance and training purposes.
Property features
- Semi-detached bungalow
- Three good sized bedrooms
- Over looking knutsford playing fields
- Two shower rooms
- Plenty of eaves storage
- Driveway
- Private rear garden
- 0.9 mile walk away from watford junction
- Close to local shops, schools and bus routes
Property description
Here at Fairfield's we are pleased to present this lovely three bedroom semi-detached bungalow. The property provides ample living accommodation throughout and is presented in good condition. Upon entrance you will find a bright and spacious living room with a feature bay window, a separate dining room that flows through to the sitting room / play room, a kitchen, a downstairs master bedroom and a modern shower room. Upstairs consists of two bedrooms, a shower room and plenty of eaves storage. Further benefits include double glazing, driveway, side access and a beautiful well maintained private rear garden.
Located on Radlett Road over looking Knutsford Playing Fields. Watford Junction is only 0.9 miles away, ideal for commuting. Local shops, schools, bus routes and all other amenities are close by. Major road links such as the M1, M25 and A41 are all within easy access from the property. This delightful property is the perfect purchase and here at Fairfield's we strongly advise early viewings to avoid missing out.
Ground floor
storm porch
Composite double glazed front door leading into.
Entrance hall
Radiator, ceiling lights, storage cupboard, doors to lounge / dining room / kitchen and the shower room.
Lounge
Radiator, ceiling light, dado rail, coved ceiling, attractive feature fireplace with open fire and UPVC double glazed bay window to front aspect.
Dining room
Radiator, ceiling lights, coved ceiling, attractive feature fireplace with wood burning stove and UPVC double glazed French patio doors to the sun room.
Sun room / play room
UPVC double glazed window to rear aspect, UPVC French patio doors to the garden, gas boiler, power points and a ceiling light.
Fitted kitchen
Range of top and base cupboards, laminate work tops, stainless steel 1.5 bowl and single drainer sink unit, built in gas cooker, space for fridge, part tiled walls, coved ceiling with strip ceiling lights, UPVC double glazed windows to front aspect and UPVC double glazed door to side aspect.
Bedroom one
Radiator, attractive range of built in wardrobes, coved ceiling, ceiling light and double glazed windows to rear aspect.
Shower room
Shower cubicle with a glazed shower screen, pedestal wash basin, low level WC, Radiator, fully tiled walls, ceiling light and UPVC double glazed window to side aspect.
First floor
landing
All rooms lead off, ceiling light and a door to eaves storage.
Eaves storage
Access via landing with light. Boarded.
Bedroom two
Radiator, ceiling light, UPVC double glazed windows to rear aspect.
Bedroom three
Radiator, ceiling light and UPVC double glazed windows to rear aspect.
Shower room
Walk in shower cubicle with a glazed shower screen, wash hand basin vanity unit, low level WC, heated chrome towel rail, fully tiled walls, ceiling lights and UPVC double glazed windows to side aspect.
Heating
Gas central heating to radiator via the combination boiler located in the sun room.
Outside
front garden
Crazy paved driveway with off street parking for one car. Laid to lawn area with shrub flower beds.
Rear garden
65ft approx. Patio area with space for a table and chairs. Shrub flower beds. Mainly laid to lawn. Garden tap. Side access to the front.
What3words /// globe.vital.actors
Notice
We have prepared these particulars as a general guide of the property and they are not intended to constitute part of an offer or contract. We have not carried out a detailed survey of the property and we have not tested any apparatus, fixtures, fittings, or services. All measurements and floorplans are approximate, and photographs are for guidance only, and these should not be relied upon for the purchase of carpets or any other fixtures or fittings.
Lease details, service charges and ground rent (where applicable) have been provided by the client and should be checked and confimed by your solicitor prior to exchange of contracts.
Property info
* Sizes listed are approximate. Please contact the agent to confirm actual size.
For more information about this property, please contact
Fairfield Estate Agents Ltd, WD24 on +44 1923 588792 * (local rate)
Disclaimer
Property descriptions and related information displayed on this page, with the exclusion of Running Costs data, are marketing materials provided by Fairfield Estate Agents Ltd, and do not constitute property particulars. Please contact Fairfield Estate Agents Ltd for full details and further information. The Running Costs data displayed on this page are provided by PrimeLocation to give an indication of potential running costs based on various data sources. PrimeLocation does not warrant or accept any responsibility for the accuracy or completeness of the property descriptions, related information or Running Costs data provided here.

























.png)

