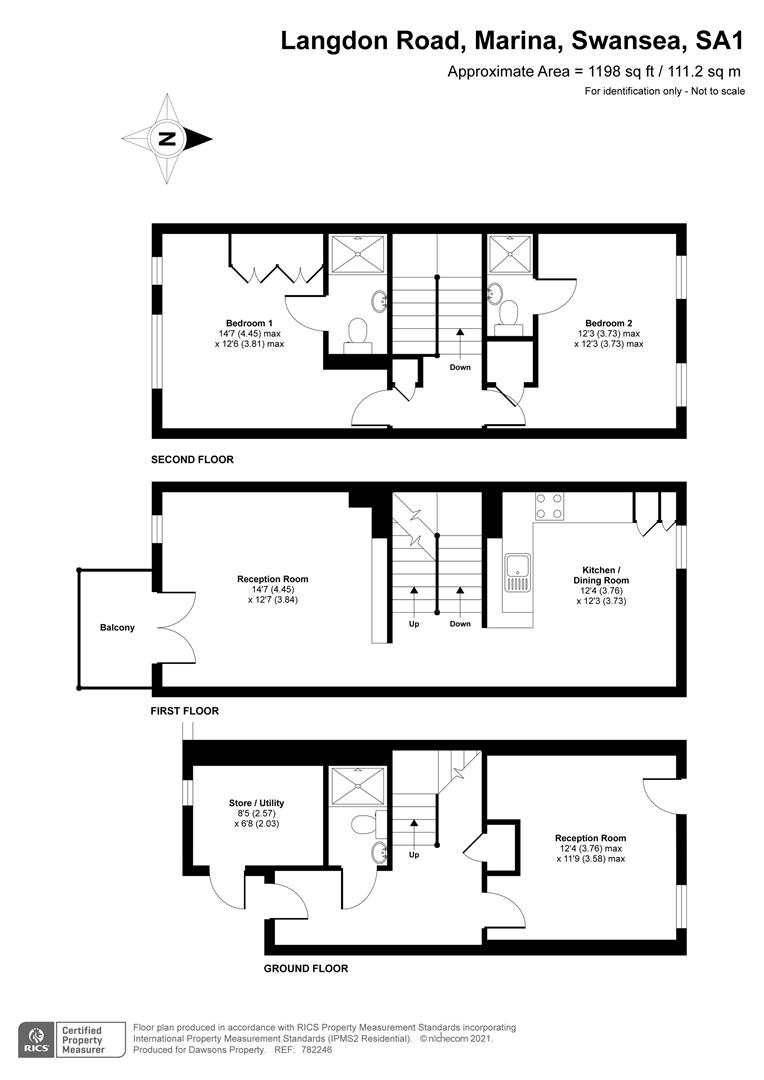Town house for sale in Langdon Road, Marina, Swansea SA1
* Calls to this number will be recorded for quality, compliance and training purposes.
Property features
- Three bedroom
- Townhouse
- Modern kitchen
- En-suite to master bedrom
- Solar panels
- Freehold
- Council tax band - F
- EPC - B
Property description
Situated in the sort after area of SA1, this well presented three bedroom townhouse comprises bedroom/study and shower room to the ground floor, open plan lounge kitchen/dining to the first floor with access from lounge to sit out balcony with glass balustrade, the third floor offers master bedroom with en-suite and second bedroom also with ensuite.
Externally : Enclosed outhouse that houses new combi boiler and plumbing for washing machine, paved driveway to the front and small area to rear with shrubs and lawn. Benefits include solar panels, gas central heating and two parking spaces.
Freehold.
Service charge of £350 pa for the upkeep of the communal area with the Welsh Government
Council tax band F
Entrance
Via a paved walkway
Hallway
Gas central heated radiator. Digital wall mounted heating control panel. Tiled floor. Door to storage cupboard. Stairs to first floor.
Bedroom 3/Study (3.76m x 3.58m (12'4 x 11'9))
Tiled floor. Gas central heated radiator. Television point. Wooden framed double glazed floor length window overlooking garden. Door leading to garden.
Shower Room
White suite comprising low level W.C., wall mounted wash hand basin with tiled splash back above and double step in shower unit. Gas central heated radiator. Tiled floor.
Stairs To First Floor
Lounge/kitchen/dining
Kitchen (3.76m x 3.73m (12'4 x 12'3))
Range of white wall, base units and drawers with crystal handles and black/ brown granite worktop and upstand. Integrated fridge/ freezer, dishwasher, stainless steel single oven and four ring gas hob with stainless steel over head extractor hood. Stainless steel one and a half bowl sink. Recess for eye-level microwave. Gas central heated radiator. Tiled floor. Wooden framed double glazed window.
Lounge (4.45m x 3.84m (14'7 x 12'7))
Wooden framed double glazed window and wooden framed double glazed french door leading to decked sit out sun balcony with glass and steel balustrade. Tiled floor. Gas central heated radiator. Television and telephone point.
Second Floor
Loft access with pull down ladder. Door to storage cupboard housing shelving and gas central heated radiator.
Master Bedroom (4.45m x 3.81m (14'7 x 12'6))
Gas central heated radiator. Wooden framed double glazed picture window. Door to ensuite.
Ensuite
White suite comprising of low level W.C., wall mounted wash hand basin with tiled splash back and double step in shower unit. Chrome heated towel radiator. Tiled floor.
Bedroom Two (3.73m x 3.73m (12'3 x 12'3))
Wooden framed double glazed window. Gas central heated radiator. Door to storage cupboard with shelf and rail. Door to ensuite;
Ensuite
White suite comprising low level W.C., wall mounted wash hand basin with splash back tiling and a step in double shower unit. Tiled floor. Chrome heated towel radiator. Shaver point.
Externally
Rear garden area is laid to lawn with enclosed black railings with gate. Paved path leading to rear entrance. Parking space to the front with paved path leading to front door. External storage area housing a new boiler and plumber for washing machine. Parking for 2 cars.
Freehold
Service charge of £350 pa for the upkeep of the communal area with the Welsh Government
Council Tax Band F
Additional Information
You are advised to refer to Ofcom checker for mobile signal and coverage.
Electric – yes
Gas – yes
Water – yes
Water – Meter
Broadband – yes
Broadband Supplier - Virgin Media
Property info
For more information about this property, please contact
Dawsons - Swansea Marina, SA1 on +44 1792 293341 * (local rate)
Disclaimer
Property descriptions and related information displayed on this page, with the exclusion of Running Costs data, are marketing materials provided by Dawsons - Swansea Marina, and do not constitute property particulars. Please contact Dawsons - Swansea Marina for full details and further information. The Running Costs data displayed on this page are provided by PrimeLocation to give an indication of potential running costs based on various data sources. PrimeLocation does not warrant or accept any responsibility for the accuracy or completeness of the property descriptions, related information or Running Costs data provided here.
































.png)


