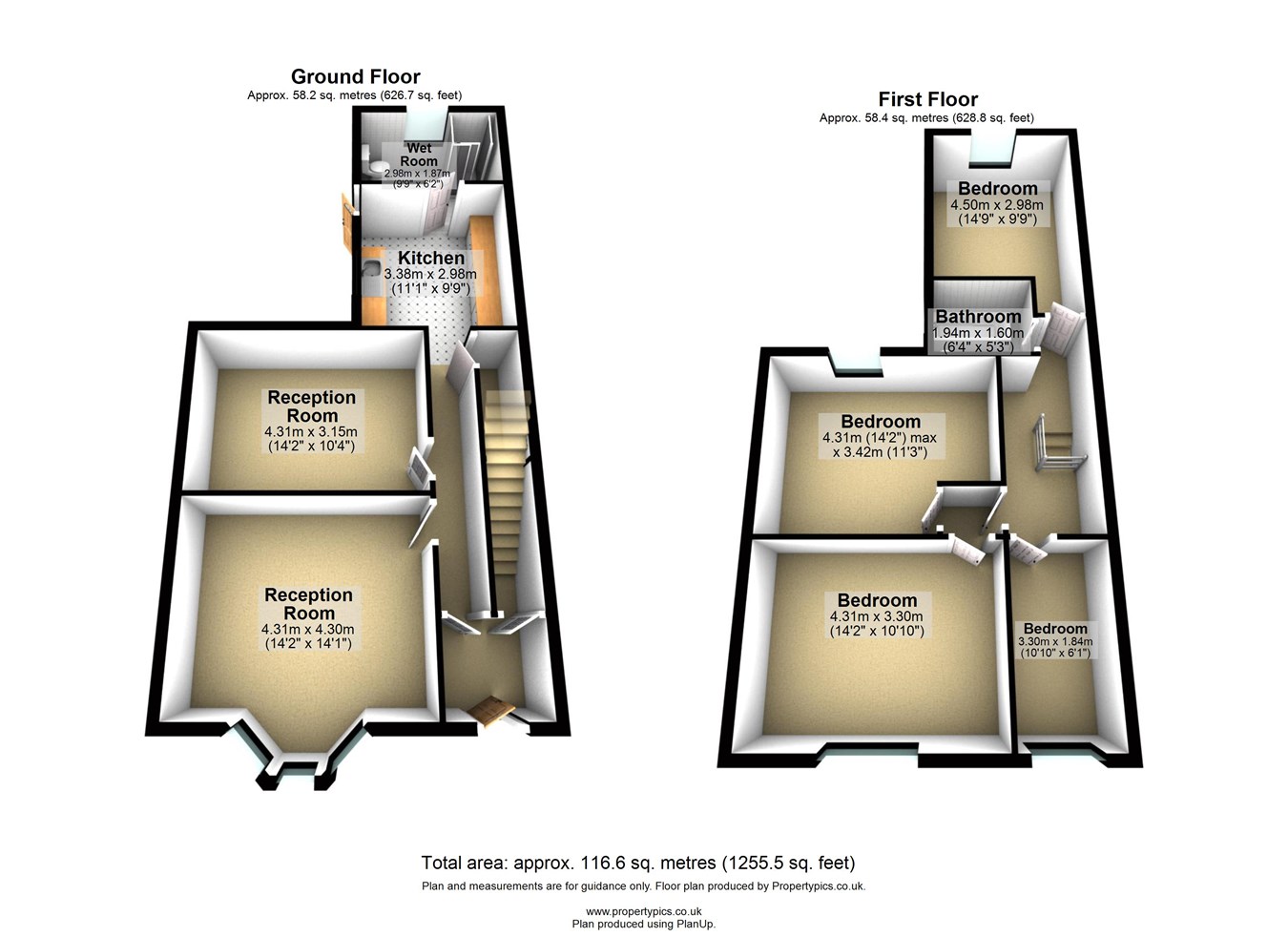Terraced house for sale in Durham Road, Manor Park, London E12
* Calls to this number will be recorded for quality, compliance and training purposes.
Property description
Please be aware this is a sale by tender property and the prospective purchaser will have to pay an Introduction Fee to Aston Fox.
Viewings are by appointment only and at each individual viewing, we will supply ppe equipment and temperature checks.
Located on this hugely popular turning in manor park is this delightful 4 bedroom mid terraced property, the property is within walking distance of local amenities and transport links.
The property itself on the ground floor boasts of two spacious reception rooms, fitted kitchen, wet room style shower room, To the first floor there are four bedrooms which are both well proportioned and a family bathroom
External the property has an rear garden which extends to approximately 15ft approx and is ideal for barbecues as well as letting the little ones have some out side space.
This delightful property represents a great opportunity for any growing family or those looking to live in a lovely area.
The area itself has a real community feel about it and all the neighbours are great, schools are only a short walk away, along with the local amenities and transport links which either by bus, road, or rail are excellent.
The Location is excellent with Manor Park Station seconds away, which is a tfl rail over ground station going in to Liverpool street and soon to be Cross Rail station. There are also many bus stops located near the property in station road and Romford Road all giving links in to the borough and surrounding areas. Road links are also very good with A406, A13 and M11 only a short drive away.
Schooling is also good in the area with plenty of primary and secondary schools all achieving good positive ratings from Ofsted and all within walking distance of the property.
This property won't hang around long, so call now to view!
Reception One
14' 8" x 14' 6" (4.47m x 4.42m)
Reception Two
14' 2" x 10' 6" (4.32m x 3.20m)
Kitchen
11' 1" x 9' 11" (3.38m x 3.02m)
Shower Room
9' 10" x 6' 2" (3.00m x 1.88m)
Garden
1st Floor
Bedroom One
13' 9" x 10' 10" (4.19m x 3.30m)
Bedroom Two
14' 3" x 7' 10" (4.34m x 2.39m)
Bedroom Three
11' 11" x 10' 0" (3.63m x 3.05m)
Bedroom Four
10' 10" x 6' 0" (3.30m x 1.83m)
Bathroom
6' 7" x 8' 3" (2.01m x 2.51m)
Property info
For more information about this property, please contact
Aston Fox Ltd, E6 on +44 20 8166 7233 * (local rate)
Disclaimer
Property descriptions and related information displayed on this page, with the exclusion of Running Costs data, are marketing materials provided by Aston Fox Ltd, and do not constitute property particulars. Please contact Aston Fox Ltd for full details and further information. The Running Costs data displayed on this page are provided by PrimeLocation to give an indication of potential running costs based on various data sources. PrimeLocation does not warrant or accept any responsibility for the accuracy or completeness of the property descriptions, related information or Running Costs data provided here.

























.png)
