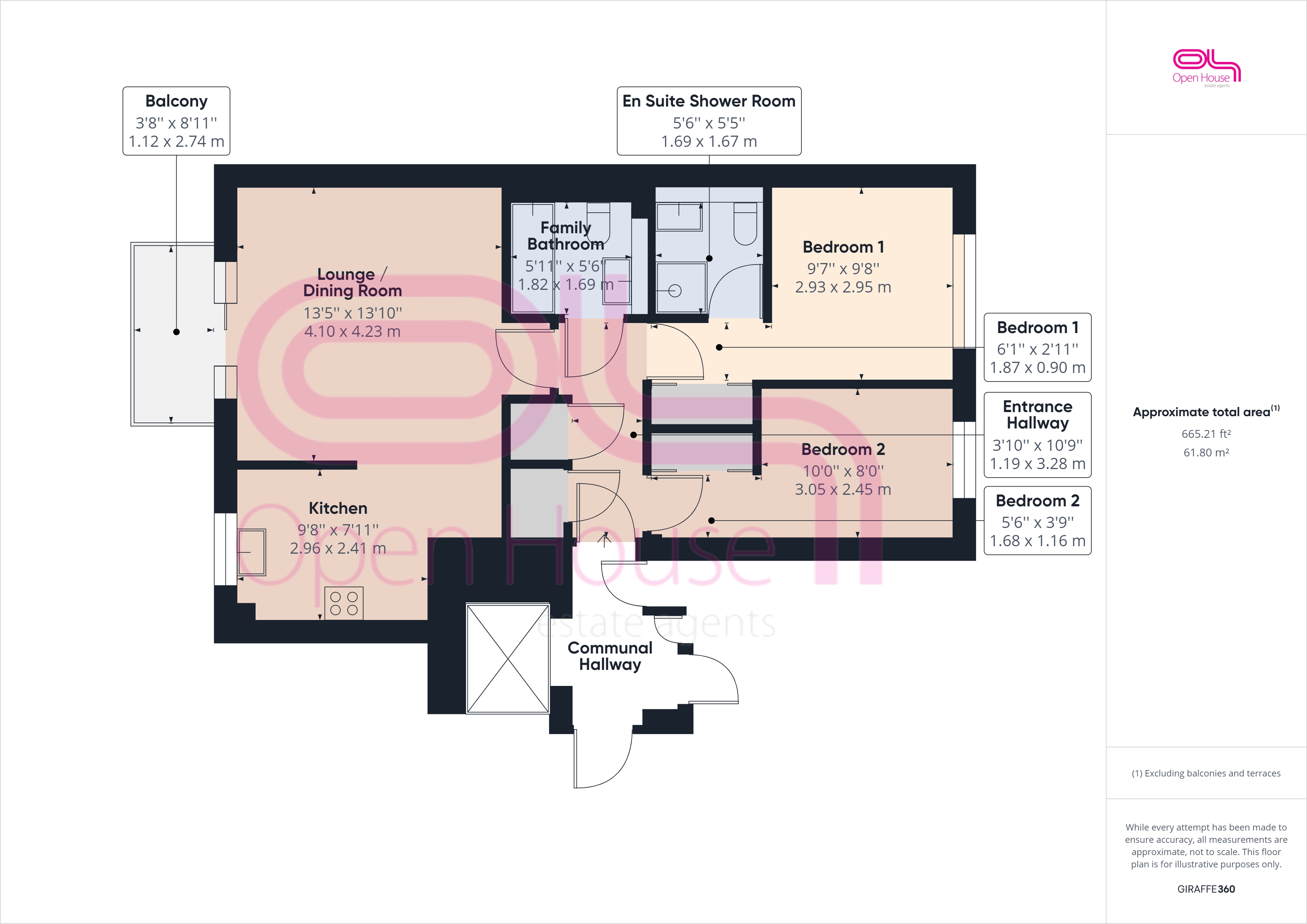Flat for sale in Falaise, West Quay, Newhaven BN9
* Calls to this number will be recorded for quality, compliance and training purposes.
Property features
- Two double bedroom apartment
- Private balcony with sea views
- Master bedroom with ensuite
- Family bathroom/WC
- Immaculate presentation throughout
- Allocated parking space
- Viewing highly advised
- Maintenance: £1600 pa
- Ground Rent: £250 pa
- Lease in excess of 100 years
Property description
Have you ever dreamt of living in your own seaside apartment, walking out for your morning coffee sitting on your own balcony overlooking the sea, then look no further. This delightful and well presented two bedroom, upper ground floor apartment, is situated in this highly desirable location in Newhaven West Quay. You are granted access to the property via the security communal entrance door which leads into the communal entrance hallway, continue through and the flat entrance is on this ground floor level. You enter the flat and are greeted by the spacious hallway, where there is a spacious storage cupboard and the airing cupboard. To your right hand side are the two double bedrooms which both overlook the rear of the property and both have built in wardrobes. The master bedroom also has the added advantage of a modern fitted en suite shower room. The family bathroom is well fitted with a bath, wc and a wash hand basin. The living/dining room is to the front and is presented in excellent decorative order. There are patio doors leading from the living area, straight out onto your own private balcony, which has those wonderful sea views. The modern fitted kitchen is open plan from the dining area and is installed with many fitted appliances. To cap off this stunning home is an allocated parking space. Please click on our 360 degree interactive virtual tour in the gallery.
Apartment Entrance Hallway (1.19m (3' 11") x 3.28m (10' 9"))
Living/Dining Room (4.10m (13' 5") x 4.23m (13' 11"))
Kitchen (2.96m (9' 9") x 2.41m (7' 11"))
Bedroom 1 (2.93m (9' 7") x 2.95m (9' 8"))
En Suite Shower Room (1.69m (5' 7") x 1.67m (5' 6"))
Bedroom 2 (3.05m (10' 0") x 2.45m (8' 0"))
Family Bathroom (1.82m (6' 0") x 1.69m (5' 7"))
Balcony (1.12m (3' 8") x 2.74m (9' 0"))
Property info
For more information about this property, please contact
Open House Estate Agents, Brighton, BN10 on +44 1273 767410 * (local rate)
Disclaimer
Property descriptions and related information displayed on this page, with the exclusion of Running Costs data, are marketing materials provided by Open House Estate Agents, Brighton, and do not constitute property particulars. Please contact Open House Estate Agents, Brighton for full details and further information. The Running Costs data displayed on this page are provided by PrimeLocation to give an indication of potential running costs based on various data sources. PrimeLocation does not warrant or accept any responsibility for the accuracy or completeness of the property descriptions, related information or Running Costs data provided here.
























.png)