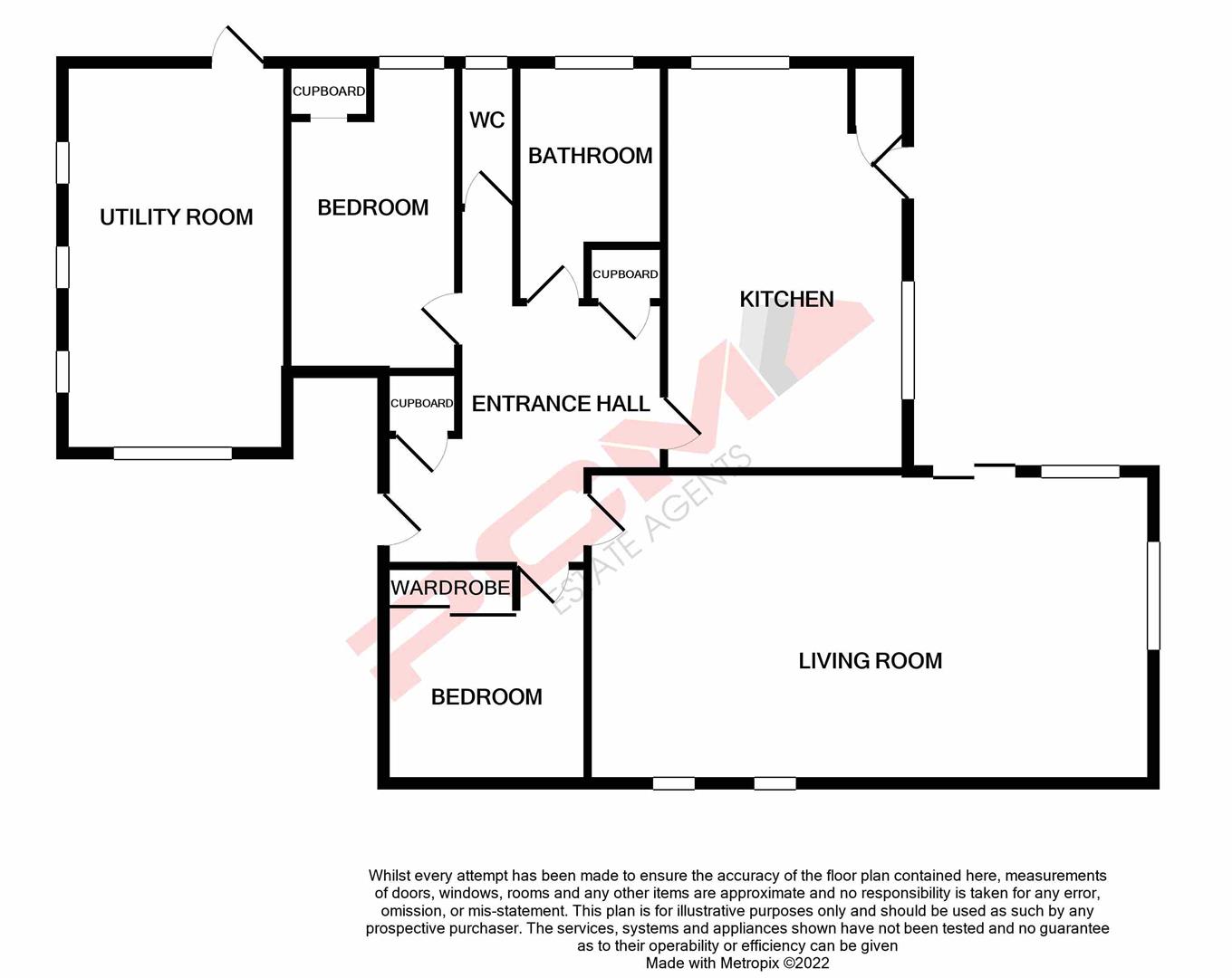Detached bungalow for sale in St. Helens Park Road, Hastings TN34
* Calls to this number will be recorded for quality, compliance and training purposes.
Property features
- Detached Bungalow
- 26ft Lounge-Diner
- 16ft Kitchen-Breakfast Room
- Two Bedrooms
- Off Road Parking
- Superbly Proportioned Gardens
- Chain free
Property description
Tucked away in a quiet location positioned on the outskirts of the picturesque St Helen's Woods is this rarely available detached two bedroom bungalow occupying a 1⁄4 of an acre plot with gardens extending off the side and rear offering plenty of potential to improve/ extend.
Currently the well-proportioned accommodation comprises a spacious entrance hall, large triple aspect 26ft lounge-dining room with lovely views and access to the garden, 16ft kitchen-breakfast room, two double bedrooms, bathroom and a separate wc. There is also a large loft space which subject to planning permissions/ building regulations could be converted into a bedroom and bathroom.
Approached via an unadopted road on the edge of St Helen's Woods, the property does require some updating and modernisation but enjoys benefits including oil fired central heating and double glazed windows where stated. The large gardens are in need of some cultivation and border onto St Helen's Woods and there are plenty of lovely walks nearby.
Located within easy reach of a number of popular schools, bus routes and the Conquest Hospital, this bungalow offers an abundance of potential to improve and extend. Suitable for buyers looking for a home to improve or even a development buyer looking to enhance the property for investment.
Please call the owners agents now to book your viewing to avoid disappointment.
Canopied Entrance Porch
Exterior light, part glazed front door to;`
Spacious Entrance Hall
Cloaks cupboard, radiator, trap hatch to loft space, parquet flooring, cupboard with slatted shelving.
Kitchen-Breakfast Room (5.03m max x 3.02m max (16'6 max x 9'11 max))
Double glazed windows to rear and side aspects, part tiled walls, stainless steel inset sink with stainless steel mixer tap over, range of base units comprising cupboards and drawers set beneath working surfaces, matching wall units over, stainless steel cooker hood over inset four ring ceramic hob, stainless steel double oven and grill, space and plumbing for washing machine, built in larder cupboard, radiator, part double glazed door opening to rear garden, part glazed return door to hallway.
Lounge-Diner (8.20m max x 5.18m max (26'11 max x 17' max))
Double glazed windows to rear aspect, two radiators, brick feature fire surround with tiled hearth, windows to side aspect, double glazed sliding patio doors opening to patio, part glazed return door to hallway.
Bedroom One (3.78m x 3.12m max (12'5 x 10'3 max))
Secondary glazed windows to front aspect, radiator, built in wardrobes with cupboards over, return door to hallway.
Bedroom Two (3.78m max x '3.05m max (12'5 max x '10 max ))
Double glazed window to side aspect, built in wardrobes with cupboards over, radiator, return door to hallway.
Bathroom
Double glazed window to front aspect, tiled walls, panelled bath with over bath shower, wash hand basin set into vanitory unit beneath, radiator, tiled floor, electric wall heater, return door to hallway.
Separate Wc
Double glazed window to side aspect, tiled walls, low level wc, radiator, tiled floor, return door to hallway.
Utility / Garden Room (4.83m x 2.77m (15'10 x 9'1))
Wash hand basin with tiled splashback, plumbing for washing machine, Worcester oil fired boiler providing central heating, electricity fuse board and meter, fluorescent light and return door to garden.
Front Garden
Laid to lawn with shrubs, carriage in and out driveway providing off road parking for multiple vehicles.
Rear Garden
A particular feature of the property extending to a large size with good sized patio area with steps down to gardens laid principally to lawns with mature trees and shrubs, bordering woodland, greenhouse, exterior light, side access, outbuilding to the side of the property.
Property info
For more information about this property, please contact
PCM, TN34 on +44 1424 317748 * (local rate)
Disclaimer
Property descriptions and related information displayed on this page, with the exclusion of Running Costs data, are marketing materials provided by PCM, and do not constitute property particulars. Please contact PCM for full details and further information. The Running Costs data displayed on this page are provided by PrimeLocation to give an indication of potential running costs based on various data sources. PrimeLocation does not warrant or accept any responsibility for the accuracy or completeness of the property descriptions, related information or Running Costs data provided here.


















































.png)