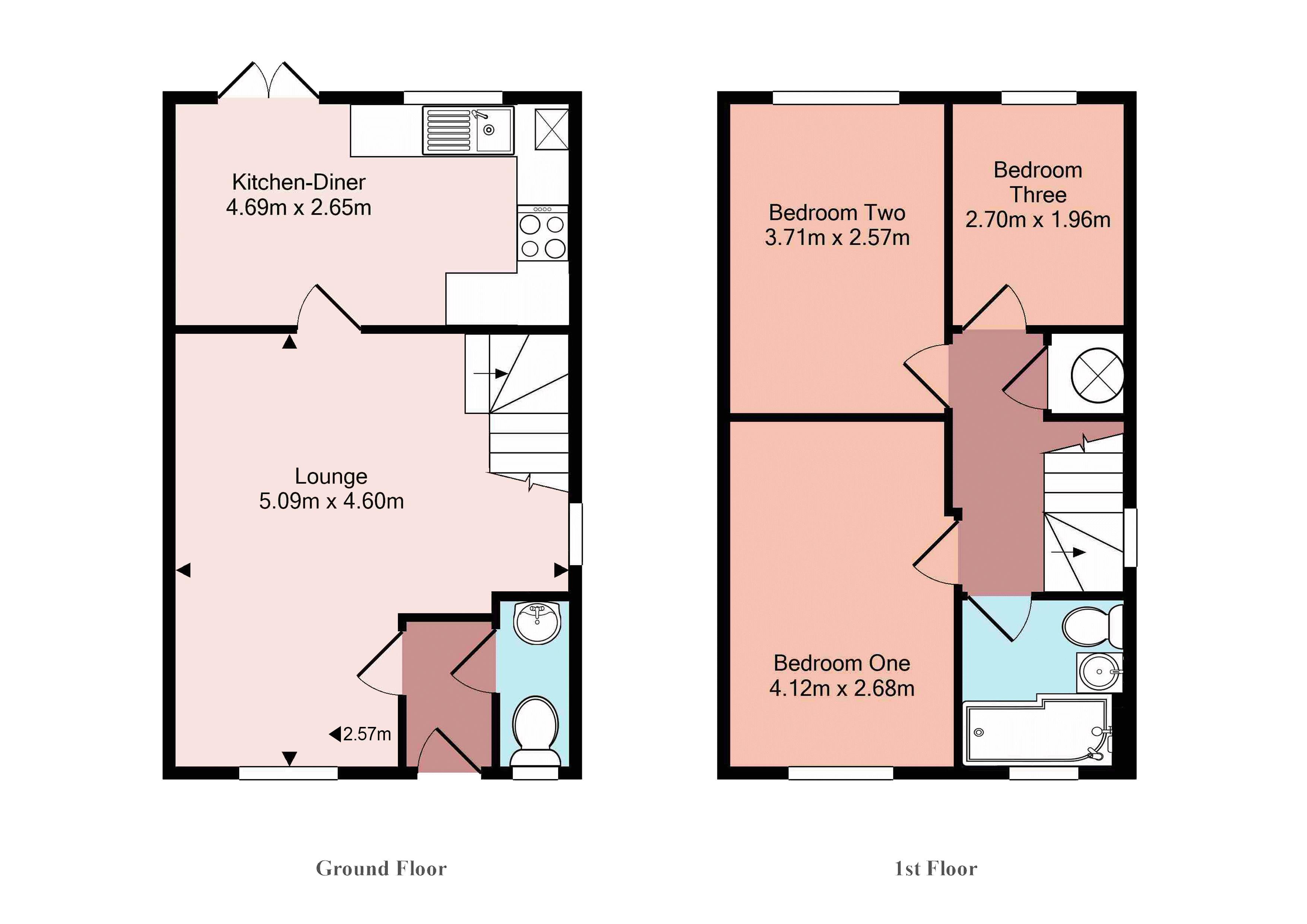End terrace house for sale in Ordnance Way, Marchwood, Southampton SO40
* Calls to this number will be recorded for quality, compliance and training purposes.
Property features
- End Of Terrace Family Home
- Three Bedrooms
- Spacious Lounge
- 2022 Howden Kitchen With Quartz Worksurfaces
- Open-Plan Dining Area
- Downstairs W.C & Family Bathroom
- Two Off Road Parking Spaces
- Larger Than Average Rear Garden
- Planning Permission To Extend Granted 2022
- New Boiler Installed 2023
Property description
An opportunity arises to purchase this end of terrace family home situated in a desirable waterside development within the popular village of Marchwood. The ground floor layout is comprised of a spacious lounge, recently installed kitchen with open-plan dining-area and from the hallway a W.C. The first floor accommodation consists of three bedrooms and a family bathroom.
The front of the property provides a leafy green outlook with pedestrian walks to the nearby river Test shoreline and Yacht Club. At the rear is a larger than average South-Westerly facing garden that benefits from a good degree of privacy with a patio seating area and a 200 year old brick wall that adds character.
At the rear there are also two off road car parking spaces. In our opinion the current owners have the property presented to high standard of decorative order and an internal inspection is a must to fully appreciate the location and accommodation on offer.
Agents Notes: Planning permission was granted in 2022 for a ground floor wrap around extension. This application can be viewed via the nfdc planning portal reference 22/10749.
Lounge 16' 8'' x 15' 1'' (5.09m x 4.60m) Maximum
Kitchen-Diner 8' 8'' x 15' 5'' (2.65m x 4.69m)
Downstairs W.C 6' 4'' x 2' 10'' (1.93m x 0.86m)
Bedroom One 13' 6'' x 8' 10'' (4.12m x 2.68m)
Bedroom Two 12' 2'' x 8' 5'' (3.71m x 2.57m)
Bedroom Three 8' 10'' x 6' 5'' (2.70m x 1.96m)
Bathroom 6' 4'' x 6' 1'' (1.92m x 1.85m)
Property info
For more information about this property, please contact
Brantons, SO40 on +44 23 8115 9467 * (local rate)
Disclaimer
Property descriptions and related information displayed on this page, with the exclusion of Running Costs data, are marketing materials provided by Brantons, and do not constitute property particulars. Please contact Brantons for full details and further information. The Running Costs data displayed on this page are provided by PrimeLocation to give an indication of potential running costs based on various data sources. PrimeLocation does not warrant or accept any responsibility for the accuracy or completeness of the property descriptions, related information or Running Costs data provided here.


























.png)