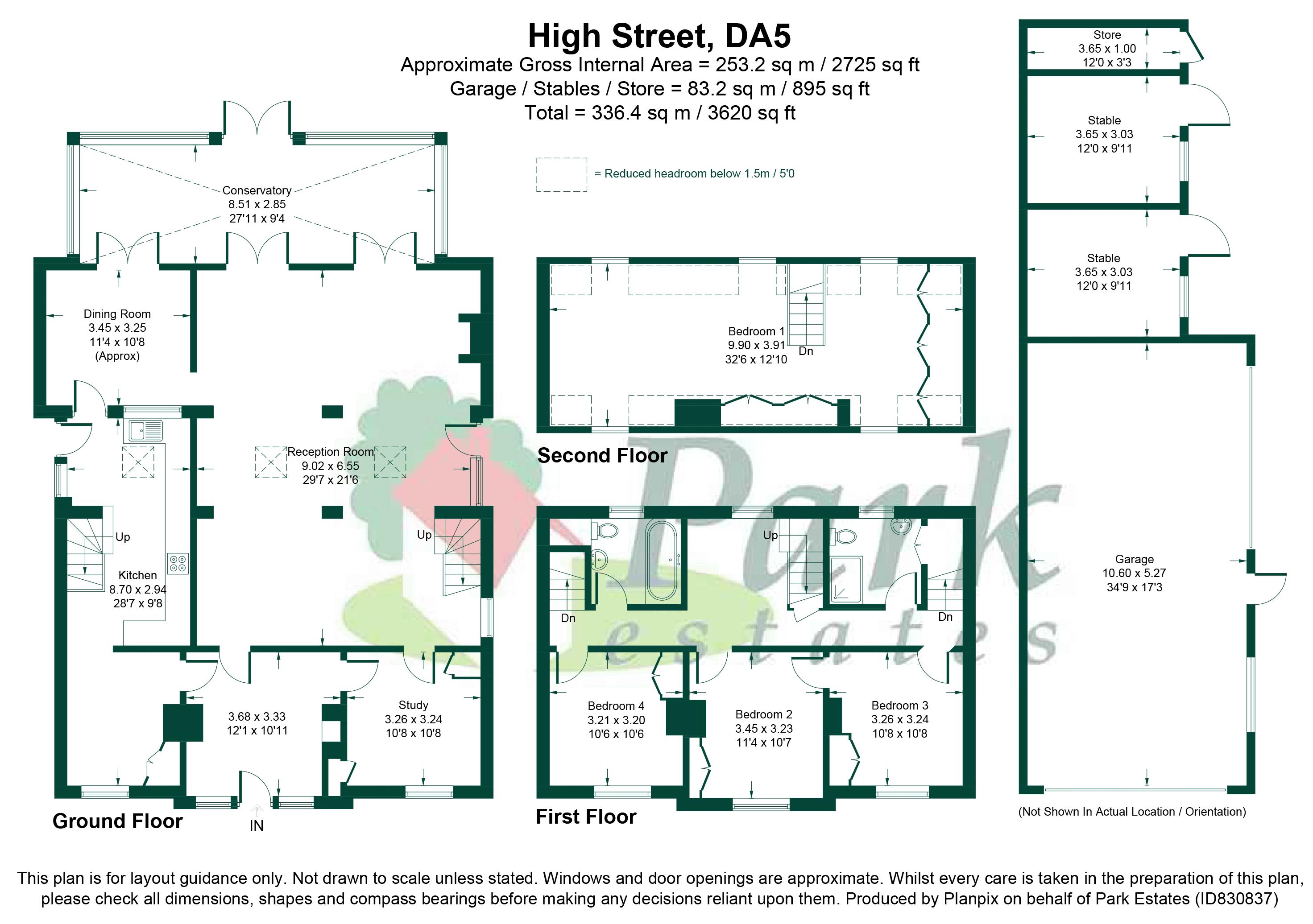Detached house for sale in Bexley High Street, Bexley DA5
* Calls to this number will be recorded for quality, compliance and training purposes.
Property features
- Unique Grade II listed four bedroom detached cottage
- Set out over three levels
- Entrance reception
- Fitted kitchen / breakfast room
- Reception room
- Conservatory
- Family bathroom and shower room
- Secluded rear garden, paddock, two stables & store
- Ample off street parking and four car garage
- No forward chain
Property description
Guide Price £1,000,000-£1,100,000 Park Estates are delighted to offer onto the market this landmark Grade II listed detached village house, available to the market for the first time in over 30 years. A most unique property, which was originally three cottages before being converted into a large four bedroom detached family home. This stunning property comprises of accommodation set out over three levels. To the ground floor there is a reception entrance hall, fitted kitchen / breakfast room, study, dining room and large reception room. The choice of two stairways will lead you to the first floor where three double bedrooms can be found, as well as a bathroom and separate shower room. The master bedroom is on the 2nd floor. In addition the property offers a large secluded rear garden and direct access to its own paddock with two stables, ample off street parking and four car garage. Located within Bexley Village's conservation area, the property is a short walk from all local amenities including popular schools, shops and transport links. Additional benefits to note include original features, ample character, gas central heating, open fireplaces, exposed brickwork, sash windows and no forward chain. Viewing is a must to fully appreciate this one off home.
Reception Entrance Hall (12' 1'' x 10' 11'' (3.68m x 3.32m))
Parquet flooring. Solid hardwood front door. Two single glazed sash windows with secondary glazing. Open fire and feature fireplace surround. Wall lights.
Reception 1 (29' 7'' x 21' 6'' (9.01m x 6.55m))
Carpet. Four radiators. Two skylight windows to rear. Two sets of single glazed hardwood French doors to rear. Single glazed window and door to side. Brick fireplace with open fire.
Kitchen / Breakfast Room (28' 7'' x 9' 8'' (8.71m x 2.94m))
'Amtico' flooring. Single glazed sash window to front and side with secondary glazing. Spotlights. Radiator. Feature fireplace surround. Single glazed window to side and door to side. Range of wall and base units. Gas hob. Extractor hood. Double electric fan oven. Ceramic double sink, mixer taps and drainer. Part tiled walls. Plumbed for washing machine and dishwasher. Integral fridge and freezer. Built in cupboard in utility area of kitchen.
Dining Room (11' 5'' x 9' 10'' (3.48m x 2.99m) (Approx))
Wood flooring. Radiator. Single glazed hardwood French door to rear. Dado rail.
Study (10' 8'' x 10' 8'' (3.25m x 3.25m))
Carpet. Single glazed sash window to front with secondary glazing. Wall mounted boiler. Storage cupboard.
Conservatory (27' 11'' x 9' 4'' (8.50m x 2.84m))
Laminate flooring. Single glazed hardwood French doors to rear. Wall lights. Two radiators.
Landing
Wall lights. Carpet. Single glazed window to rear. Radiator. Storage cupboard housing water tank and shower pump.
Bedroom 2 (11' 4'' x 10' 7'' (3.45m x 3.22m))
Carpet. Fitted wardrobes. Brick fireplace. Radiator. Single glazed sash window to front with secondary glazing. Wall lights. Please note bedrooms 2 and 3 are inter-connecting.
Bedroom 3 (10' 8'' x 10' 8'' (3.25m x 3.25m))
Carpet. Wall lights. Single glazed sash window to front with secondary glazing. Exposed brick fireplace. Fitted wardrobes.
Bedroom 4 (10' 6'' x 10' 6'' (3.20m x 3.20m))
Carpet. Radiator. Fitted wardrobes. Exposed brick fireplace. Single glazed sash window to front with secondary glazing. Wall lights.
Bathroom
Carpet. Part tiled walls. Part wood panelling. Radiator. Spotlights. Pedestal wash hand basin. Low level wc. Panelled bath. Single glazed sash window to rear with secondary glazing.
Shower Room
Carpet. Low level wc. Pedestal wash hand basin. Shower cubicle. Part tiled walls. Part wood panelled walls. Cupboard housing boiler. Single glazed window to rear with secondary glazing.
Bedroom 1 (2nd Floor) (32' 6'' x 12' 10'' (9.90m x 3.91m))
Carpet. Two single glazed sash windows to front with secondary glazing. Three single glazed sash windows to rear with secondary glazing. Fitted wardrobes.
Rear Garden
Large secluded rear garden with access via bridge over the 'River Cray' to paddock, garages, parking and stables. Patio. Lighting. Side access. Hot tub. Summerhouse. Shed. Mainly laid to lawn with mature shrubs and trees.
Paddock
Size to be verified.
Two Stables
Both measuring 12'0 x 9'11 (3.65 x 3.03) each.
Store (12' 0'' x 3' 3'' (3.65m x 0.99m))
Four Car Garage (34' 9'' x 17' 3'' (10.58m x 5.25m) (Total for all 4))
Parking
Ample off street parking. Access via Thomas Shearley Court.
Council Tax
Band D.
Property info
For more information about this property, please contact
Park Estates, DA5 on +44 1322 584393 * (local rate)
Disclaimer
Property descriptions and related information displayed on this page, with the exclusion of Running Costs data, are marketing materials provided by Park Estates, and do not constitute property particulars. Please contact Park Estates for full details and further information. The Running Costs data displayed on this page are provided by PrimeLocation to give an indication of potential running costs based on various data sources. PrimeLocation does not warrant or accept any responsibility for the accuracy or completeness of the property descriptions, related information or Running Costs data provided here.


















































.png)

