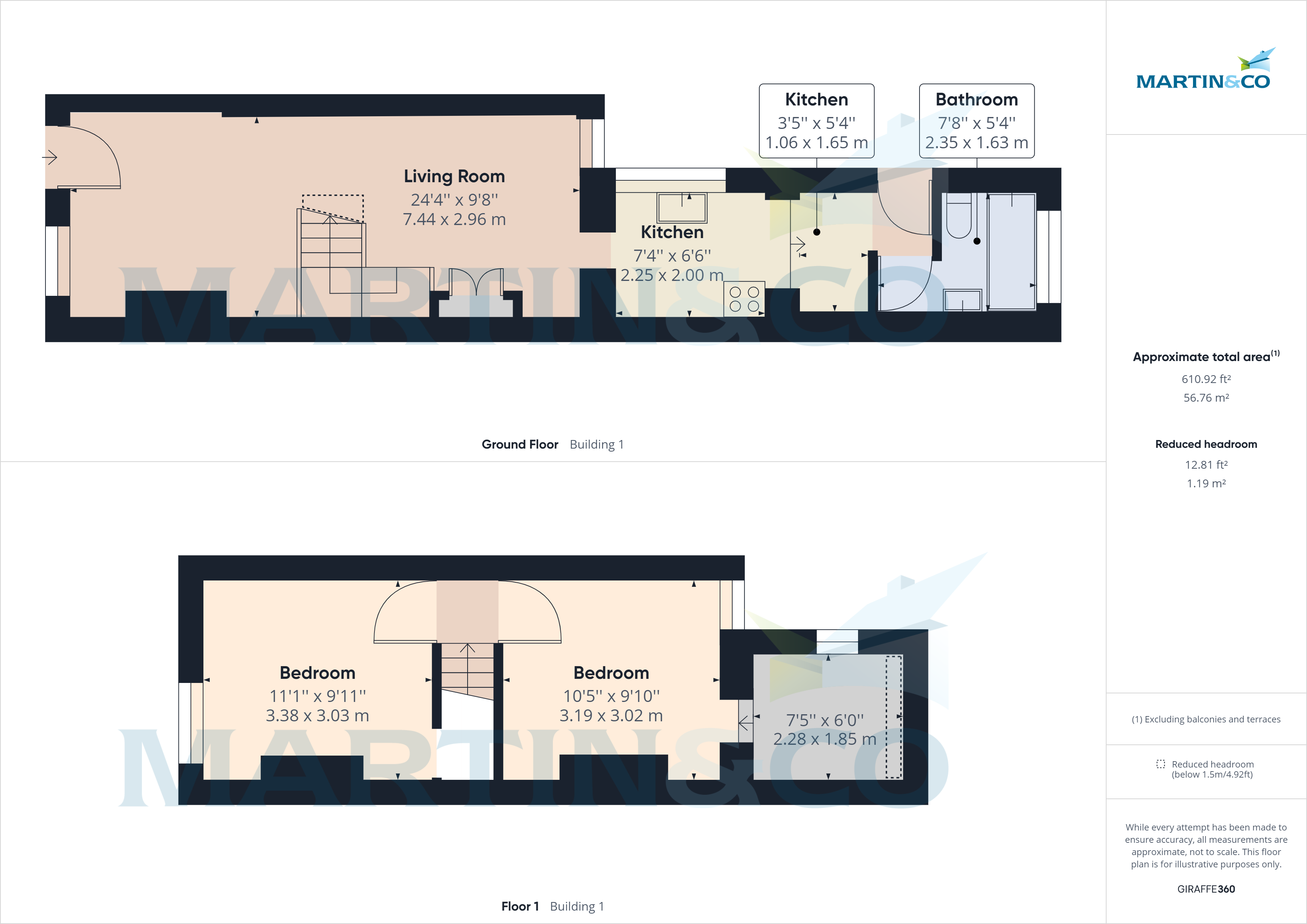End terrace house for sale in Wick Street, Littlehampton, West Sussex BN17
* Calls to this number will be recorded for quality, compliance and training purposes.
Property features
- End of Terrace
- Two Double Bedrooms
- Livingroom/Dining Area
- Kitchen
- Courtyard Garden
- Gas Central Heating
- Partly Double Glazed
- Chain Free
Property description
Martin & Co are delighted to bring to the open market this two bedroom End of Terrace house situated within Wick Street Littlehampton. The property is in need of modernisation and could be an ideal project for a perspective purchaser. The property has no forward chain.
Martin & Co are delighted to bring to the open market this two bedroom End of Terrace house situated within Wick Street Littlehampton. The property is in need of modernisation and could be an ideal project for a perspective purchaser. The property has no forward chain.
Littlehampton is a coastal gem sheltered by the South Downs. Situated at the mouth of the picturesque River Arun, it is a charmingly individual seaside town with a distinctive maritime character. Over the past few years the town has had a revamp and is now challenging Brighton, Shoreham, Hove, Worthing and Chichester as "the place to live".
Littlehampton offers a choice of beaches. There is East Beach with its long promenade, park lands, funfair and traditional seaside fun or the unspoiled grassy sand dunes of West Beach.
Living room/dining room 24' 4" x 9' 8" (7.44m x 2.96m) Double glazed door to living room/dining room. Double glazed window to front aspect. Stone hearth surround with mantle over. Two wall mounted radiators. Wall mounted cupboard unit. Further built in cupboards with glass display and drawers under.
Kitchen 7' 4" x 6' 6" (2.25m x 2.0m) A range of work top surfaces with cupboards and drawers under further cupboard units over. Stainless steel sink unit with mixer taps over. Space and plumbing for washing machine. Space for electric cooker. Space for fridge freezer. Wall mounted combi boiler. Sealed glazed window to side aspect.
Rear lobby 1.06' 1.65" x 0' 0" (0.33m x 0m) Double glazed door to side aspect leading to rear courtyard garden.
Bathroom 7' 8" x 5' 4" (2.35m x 1.63m) Obscure sealed glazed window to rear aspect. Enclosed panel bath. Low level WC. Pedestal wash hand basin. Shower curtain rail. Wall mounted radiator.
Bedroom one 11' 1" x 9' 11" (3.38m x 3.03m) Sealed glazed window to rear aspect. Wall mounted radiator. Steps descending down into dressing room.
Dressing room 7' 5" x 6' 0" (2.28m x 1.85m) Overhead loft access. Further glazed window to side aspect.
Bedroom two 10' 5" x 9' 10" (3.19m x 3.02m) Double glazed window to front aspect. Built in cupboard recess. Overhead loft access.
Courtyard garden Flint wall enclosed rear courtyard. Laid to paving. Gated access to side of property. Bin storage area.
Property info
For more information about this property, please contact
Martin & Co Bognor Regis, PO21 on +44 1243 468978 * (local rate)
Disclaimer
Property descriptions and related information displayed on this page, with the exclusion of Running Costs data, are marketing materials provided by Martin & Co Bognor Regis, and do not constitute property particulars. Please contact Martin & Co Bognor Regis for full details and further information. The Running Costs data displayed on this page are provided by PrimeLocation to give an indication of potential running costs based on various data sources. PrimeLocation does not warrant or accept any responsibility for the accuracy or completeness of the property descriptions, related information or Running Costs data provided here.






















.png)


