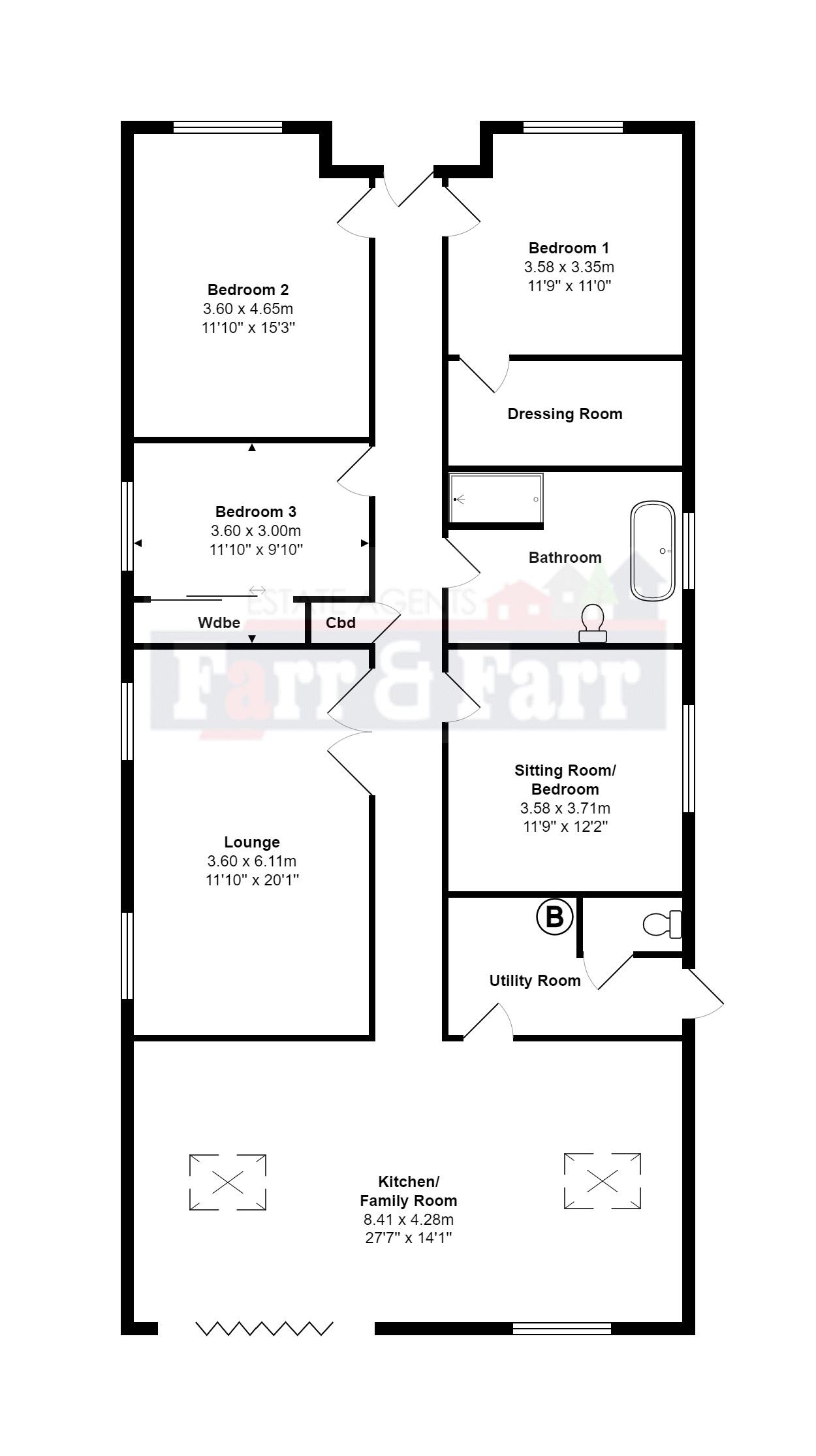Detached bungalow for sale in Innsworth Lane, Longlevens, Gloucester GL2
* Calls to this number will be recorded for quality, compliance and training purposes.
Property features
- Three/four bedrooms
- Bedroom four/sitting room
- Large formal lounge
- Open plan kitchen/breakfast/family room adjoining the garden and with vaulted ceiling
- Utility
- Cloakroom
- Luxury bathroom
- Gas central heating
- UPVC double glazing
- Detached garage and westerly backing rear gardens
Property description
An individual detached bungalow which has not just been renovated but completely rebuilt in the current ownership over the last 2 years.
Innsworth Lane is a very popular residential road of predominantly individual properties approximately 1 ¼ mile to the North East of Gloucester City centre. Some of the most sought after schools are within easy reach. Good local shopping is close by and access to Cheltenham, Tewkesbury and the M5 motorway are only a short drive.
The property has been beautifully rebuilt and significantly extended to offer highly individual and adaptable accommodation. Internally there are 3/4 bedrooms, the master having its own large ensuite dressing room and the fourth bedroom being adaptable for a second sitting room or study. There is a large formal vaulted ceiling sitting room and to the rear, a full width vaulted open plan kitchen/family room with direct access with Bifold doors to the Westerly backing garden. Additionally there is a luxury bathroom, a well fitted utility room. It is gas central heated and double glazed throughout and to the exterior, a detached garage with electric roller door, brick pavia parking to the front for several cars and beautifully landscaped Westerly backing gardens.
Pillared Porch
Light. Composite part glazed front door.
Entrance Hall
Access to loft with retractable ladder. Dados and part panelled walls. Two radiators. Inset ceiling spotlights. Very high quality flooring. Shelved linen cupboard.
Lounge (20' 0'' x 11' 9'' (6.09m x 3.58m))
Two windows to the side. Vaulted ceiling with inset ceiling spotlights. Large log effect fire. Double radiator. Half glazed double doors to hall.
Kitchen/Family Room (27' 5'' x 14' 6'' (8.35m x 4.42m))
Dining/family area with high quality flooring. Large double radiator. Wall mounted T.V point. Inset ceiling spotlights set into a vaulted ceiling. Two velux windows. Quadruple Bifold doors to terrace and gardens with blinds. Kitchen area which is beautifully fitted with white fronted units. Granite worktops. Double height fridge and freezer. Built in dishwasher. Fireplace with recess for 110cm cooking range. Tiled splashbacks. Ample shelved full height cupboards. Pan drawers. Belfast sink with granite worktops and splashbacks. Inset ceiling spotlights. Central island unit again with cupboards to both sides with breakfast bar.
Utility Room (6' 9'' x 12' 6'' (2.06m x 3.81m))
Beautifully finished with inset stainless steel sink with mixer taps set into granite worktops with cupboards below. Wall and base units. Cupboard housing gas fired central heating boiler. Inset ceiling spotlights. Extractor fan. Double radiator.
Cloakroom
Vanity unit. Wash hand basin with mixer taps and cupboards below. Low level W.C. Half tiled walls. Tiled floor. Vertical heated towel rail/radiator. Extractor fan. Inset ceiling spotlights.
Sitting Room/Bedroom (12' 1'' x 12' 0'' (3.68m x 3.65m))
Radiator. Inset ceiling spotlights. T.V point. Coved ceiling.
Bedroom 1 (11' 7'' x 11' 0'' (3.53m x 3.35m))
Double radiator. Two wall bedside lights. Inset ceiling spotlights. T.V point. Coved ceiling. Door to:-
Dressing Room (11' 9'' x 5' 4'' (3.58m x 1.62m))
Abundance of shelving. Hanging and storage. Inset ceiling spotlights.
Bedroom 2 (15' 0'' x 11' 8'' (4.57m x 3.55m))
Inset ceiling spotlights. Coved ceiling. Double radiator.
Bedroom 3 (11' 8'' x 7' 6'' (3.55m x 2.28m))
Complete range of wardrobe cupboards with sliding doors. Coved ceiling. Double radiator. Inset ceiling spotlights.
Bathroom
Beautifully fitted with contemporary double ended bath and central stainless steel mixer taps with shower attachment. Separate shower cubicle (double size) with stainless steel shower. Fully tiled walls. Spotlights. Etched glazed door. Wide vanity unit with wash hand basin, cupboards below and to the side with W.C with concealed cistern. Granite worktops and detailing. Fully tiled walls. Inset ceiling spotlights. Tiled floor. Vertical heated towel rail/radiator in stainless steel.
Exterior
Entered with wall and double gates to the front opening to large area with brick pavia herringbone drive with parking and turning areas for many cars. Landscaped shrub borders with bark beds. Outside lighting. Wide gated side access.
Detached garage:
Electric up and over roller door. Eaves storage. Power and light. Outside power.
Westerly backing rear gardens with large area of brick pavia terrace to the side opening to full width of pavia terrace and astroturf lawns with wide path and bark beds to either side with raised shrub beds to the rear. Substantial maintenance free garden store. Outside lighting and tap. Second pavia storage area.
Property info
For more information about this property, please contact
Farr & Farr Longlevens, GL2 on +44 1452 768192 * (local rate)
Disclaimer
Property descriptions and related information displayed on this page, with the exclusion of Running Costs data, are marketing materials provided by Farr & Farr Longlevens, and do not constitute property particulars. Please contact Farr & Farr Longlevens for full details and further information. The Running Costs data displayed on this page are provided by PrimeLocation to give an indication of potential running costs based on various data sources. PrimeLocation does not warrant or accept any responsibility for the accuracy or completeness of the property descriptions, related information or Running Costs data provided here.




























.png)