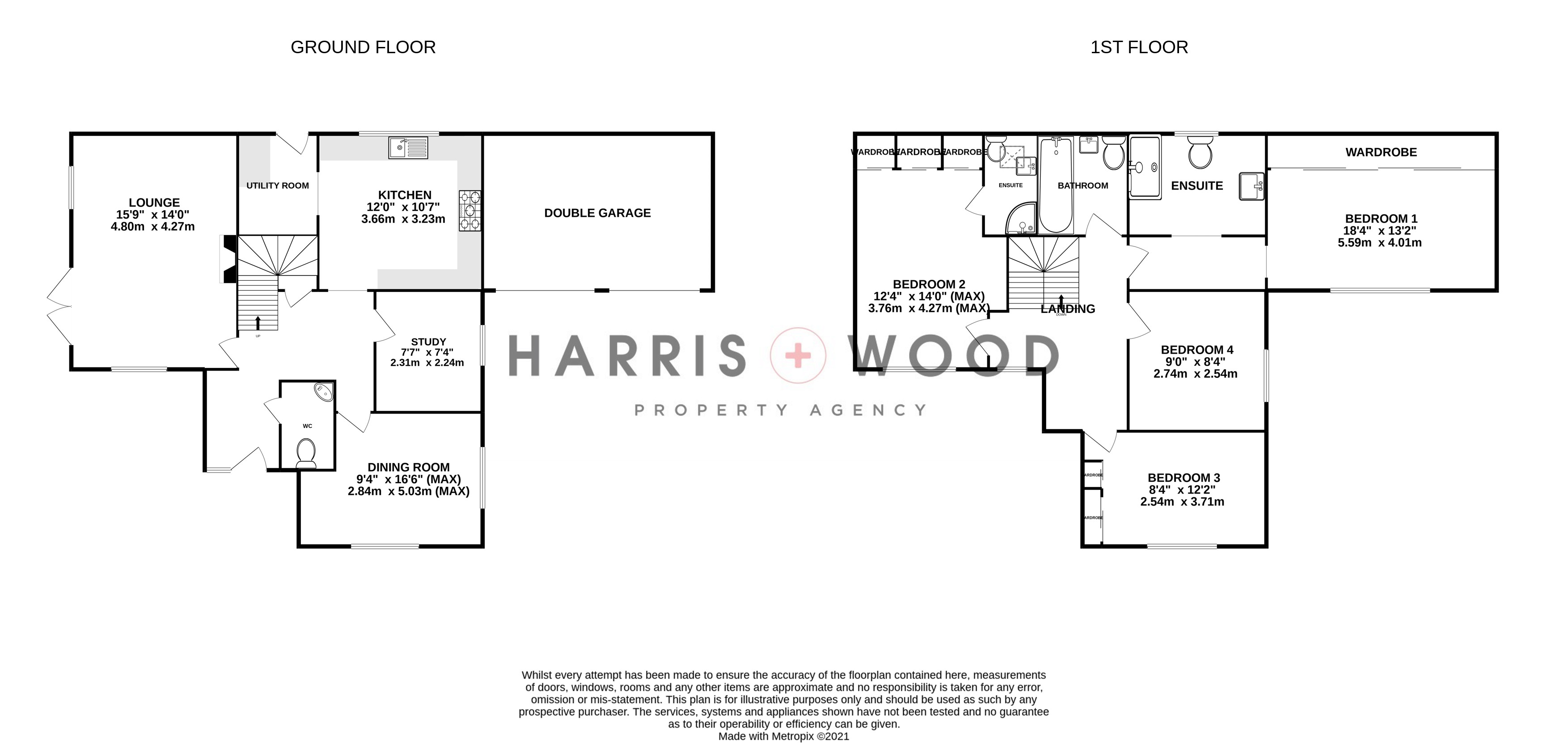Detached house for sale in Earlsmead, Witham, Essex CM8
* Calls to this number will be recorded for quality, compliance and training purposes.
Property features
- Four Bedroom Detached Property
- Three Reception Rooms
- Three Bathrooms
- Extended Home
- Well Maintained Garden
- Double Garage & Driveway
- Excellent Location
- Must Be Viewed
Property description
** guide price £650,000 - £700,000 ** Searching for your own little oasis within easy reach of a mainline station? Look no further.
Harris + Wood are proud to bring to market this beautiful four bedroom detached home which has recently been extended, renovated and finished to an exceptional standard. Claddagh is located just 0.2 miles from Witham’s mainline station which offers direct links to London, Liverpool Street and makes this home the ideal choice for city workers.
Clearly adored by its current owners, this property has been designed and decorated with an ideal layout and fantastic taste in mind.
Entering from the front, you are met with a practical porch followed by a spacious hallway leading on to the generous lounge, fitted modern kitchen, large utility room, downstairs cloakroom, storage cupboard, separate dining room and very useful study.
The luxurious gallery stair case and landing feels spacious and light as you make your way to the second floor. Upstairs we have an exceptionally large master bedroom with en-suite and fitted wardrobes covering the entire side wall. The second bedroom again benefits from built in wardrobes and En Suite. Bedroom three is of a very good size and has built in wardrobes whilst bedroom four is of double size. This floor also houses the family bathroom with Jacuzzi bath. Externally, this home further benefits from a double garage, driveway for two vehicles and a well maintained, maintenance free, enclosed rear garden with large blocked paved patio seating area.
Situated in close proximity to local amenities, schools, shops and based within the prestigious Chipping Hill catchment area, this home really is in the perfect position for any type of buyer.
With an abundance of space and immaculate throughout, early viewing is certainly advised for this outstanding family home.
Porch
Multipoint locking door to front, double glazed window to front, tiled floor, inset spotlights, stairs leading to first floor, radiator
Hallway
Stairs leading to first floor, understairs cupboard, radiator, tiled floor, inset spotlights, intruder alarm control panel, hive heating controls
Cloakroom
Low level WC, hand wash basin, part tiled walls, tiled floor, radiator
Lounge (4.8m x 4.27m (15' 9" x 14' 0"))
Double glazed windows to front and side, French doors to side, feature gas fireplace, oak flooring, twin radiators
Dining Room (2.84m x 4.42m (9' 4" x 14' 6"))
Double glazed window to side and front, tiled flooring, radiator
Study (2.3m x 2.24m (7' 7" x 7' 4"))
Double glazed window to side, radiator
Kitchen
12 x 3.23m - Double glazed window to rear, wall and base level units, under unit lighting, fitted granite worksurface, inset spotlights, integrated dishwasher, dual fuel ranger cooker and overhead recirculation filter to remain
Utility Room (1.88m x 2.24m (6' 2" x 7' 4"))
Double glazed door to rear, wall and base level units, fitted granite worksurface, wall mounted boiler, plumbed American style fridge freezer to remain, washing machine to remain, tiled floor
Landing
Double glazed window to front, galleried landing, access to loft via hatch, inset spotlights, doors leading to
Bedroom One (5.6m x 4.01m (18' 4" x 13' 2"))
Double glazed window to front, built in wardrobes, tiled effect flooring, radiator
En Suite
Obscure double glazed window to rear, low level WC, hand wash basin, lit mirror over sink with shaving point, double walk in shower cubicle with shower tower including body jets, heated towel rail
Bedroom Two (3.76m x 4.27m (12' 4" x 14' 0"))
Double glazed window to front, built in wardrobes, cupboard housing tank, bamboo flooring, radiator
En Suite
Obscure double glazed Velux window to side, low level WC, hand wash basin, shower cubicle, part tiled walls, tiled floor, heated towel rail
Bedroom Three (2.54m x 3.7m (8' 4" x 12' 2"))
Double glazed window to front and side, bamboo flooring, built in wardrobes, radiator
Bedroom Four (2.74m x 2.54m (9' 0" x 8' 4"))
Double glazed window to side, bamboo flooring, radiator
Family Bathroom
Obscure double glazed window to rear, low level WC, vanity hand wash basin, panelled Jacuzzi bath, shower over, part tiled walls, tiled floor, shaver point, heated towel rail
Front Garden
Driveway to side for parking, block paved
Rear Garden
Enclosed by panels, patio, artificial lawn, raised beds to either side, timber built gazebo and retractable canopy to remain, power outlets, outside tap, floodlight
Garage
Double garage with power and racking to stay, CCTV fitted to property and fully serviced intruder alarm with sensors fitted to all windows and pir’s in all ground floor rooms and upstairs landing
Property info
For more information about this property, please contact
Harris and Wood, CM8 on +44 1376 409995 * (local rate)
Disclaimer
Property descriptions and related information displayed on this page, with the exclusion of Running Costs data, are marketing materials provided by Harris and Wood, and do not constitute property particulars. Please contact Harris and Wood for full details and further information. The Running Costs data displayed on this page are provided by PrimeLocation to give an indication of potential running costs based on various data sources. PrimeLocation does not warrant or accept any responsibility for the accuracy or completeness of the property descriptions, related information or Running Costs data provided here.








































.png)