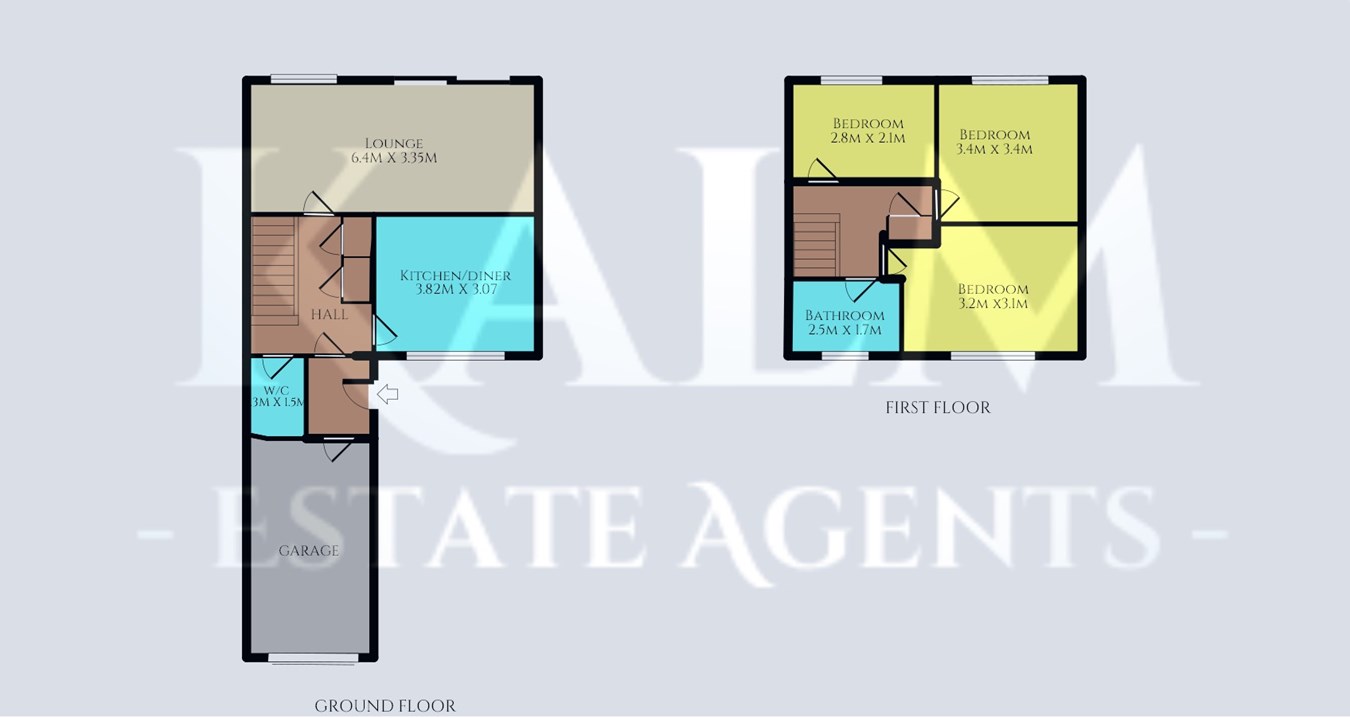End terrace house for sale in Yardley, Letchworth Garden City SG6
* Calls to this number will be recorded for quality, compliance and training purposes.
Property features
- End of terrace
- Three bedrooms
- Garage and parking
- Four piece bathroom suite
- Downstairs cloakroom
- Kitchen/diner
- South/westerly facing garden
- Combination boiler
- Close to A1M
- Close to amenities
Property description
The property has been finished to a good standard and comprises; Lounge, Kitchen/diner, downstairs cloakroom, three good size bedrooms, four piece family bathroom, good size rear garden, front garden and garage with parking in front.
Yardley benefits from the following amenities:
Garden City Academy - Primary School 0.3 Miles
The Highfield Secondary School 1.3 Miles
A1M Junction 9 0.5 Miles
North Herts Leisure Centre 0.6 Miles
Sainsburys 0.9 Miles
Morrisons 1.0 Miles
Letchworth Outdoor pool 1.2 Miles
Letchworth Train Station 1.1 Miles
Weston Hills Nature reserve 1.2 Miles
Ground floor
entrance hallway
Doors leading to the hall and the garage
Hallway
Doors leading to the downstairs cloakroom, kitchen and lounge. Two Storage cupboards and storage space under the stairs. Stairs to the first floor.
Kitchen/diner
3.82m x 3.07m (12' 6" x 10' 1")
Refitted gloss finish Wren Kitchen with soft closing doors and tall wall units to maximise storage space. Electric oven and hob. Space for free standing fridge/freezer and dishwasher. Wall mounted combination boiler. Space for a good size table. Window to the front aspect.
Lounge
6.4m x 3.35m (21' 0" x 11'0'')
A good size lounge with patio doors leading out to the rear garden. Electric Fire and two radiators. Window to the rear aspect.
Downstairs cloakroom
1.3m x 1.5m (4' 3" x 4' 11")
Fully Tiled, W/C and wash hand basin.
Garage
Access from the entrance hallway and from the front of the property via an up and over door.
Lighting and plumbing for the washing machine.
First floor
first floor landing
Doors to all bedrooms and bathroom. Storage cupboard. Access to the loft via a hatch
Bedroom one
3.2m x 3.1m (10' 6" x 10' 2") Up to wardrobes
Double bedroom with newly fitted soft closing wardrobes and window to the front aspect. Radiator.
Bedroom two
3.4m x 3.4m (11' 2" x 11' 2")
Double bedroom with window to the rear aspect. Radiator.
Bedroom three
2.8m x 2.1m (9' 2" x 6' 11")
Single bedroom with window to the rear aspect. Radiator.
Family bathroom
2.5m x 1.7m (8' 2" x 5' 7")
Four piece bathroom comprising; side panel bath, shower enclosure with electric shower, wash hand basin and w/c. Window to the front aspect.
Exterior
front garden
Enclosed front garden with path to the front door and flower beds. Security Light and outdoor tap.
Rear garden
Fully enclosed rear garden with patio area and lawn area with borders. Security light and sShed. Access to the front via the side gate.
Parking
Parking for two cars can be found in front of the garage.
Agents notes
Whilst every care has been taken in the preparation of these particulars, and they are believed to be correct, they are not warranted and intending purchasers should satisfy themselves that the information is correct.
All measurements are approximate, Kalm Estate Agents try to ensure they are as accurate as possible however the purchaser must verify any measurements of importance.
The fixtures, fittings and appliances referred to have not been tested and therefore no guarantee can be given and that they are in working order.
To comply with Money Laundering Regulations; prior to a sale being agreed, prospective purchasers will be required to produce identification documents, a list of the required documents can be found on our website .
Property info
For more information about this property, please contact
Kalm Estate Agents, SG2 on +44 1438 412786 * (local rate)
Disclaimer
Property descriptions and related information displayed on this page, with the exclusion of Running Costs data, are marketing materials provided by Kalm Estate Agents, and do not constitute property particulars. Please contact Kalm Estate Agents for full details and further information. The Running Costs data displayed on this page are provided by PrimeLocation to give an indication of potential running costs based on various data sources. PrimeLocation does not warrant or accept any responsibility for the accuracy or completeness of the property descriptions, related information or Running Costs data provided here.




























.png)
