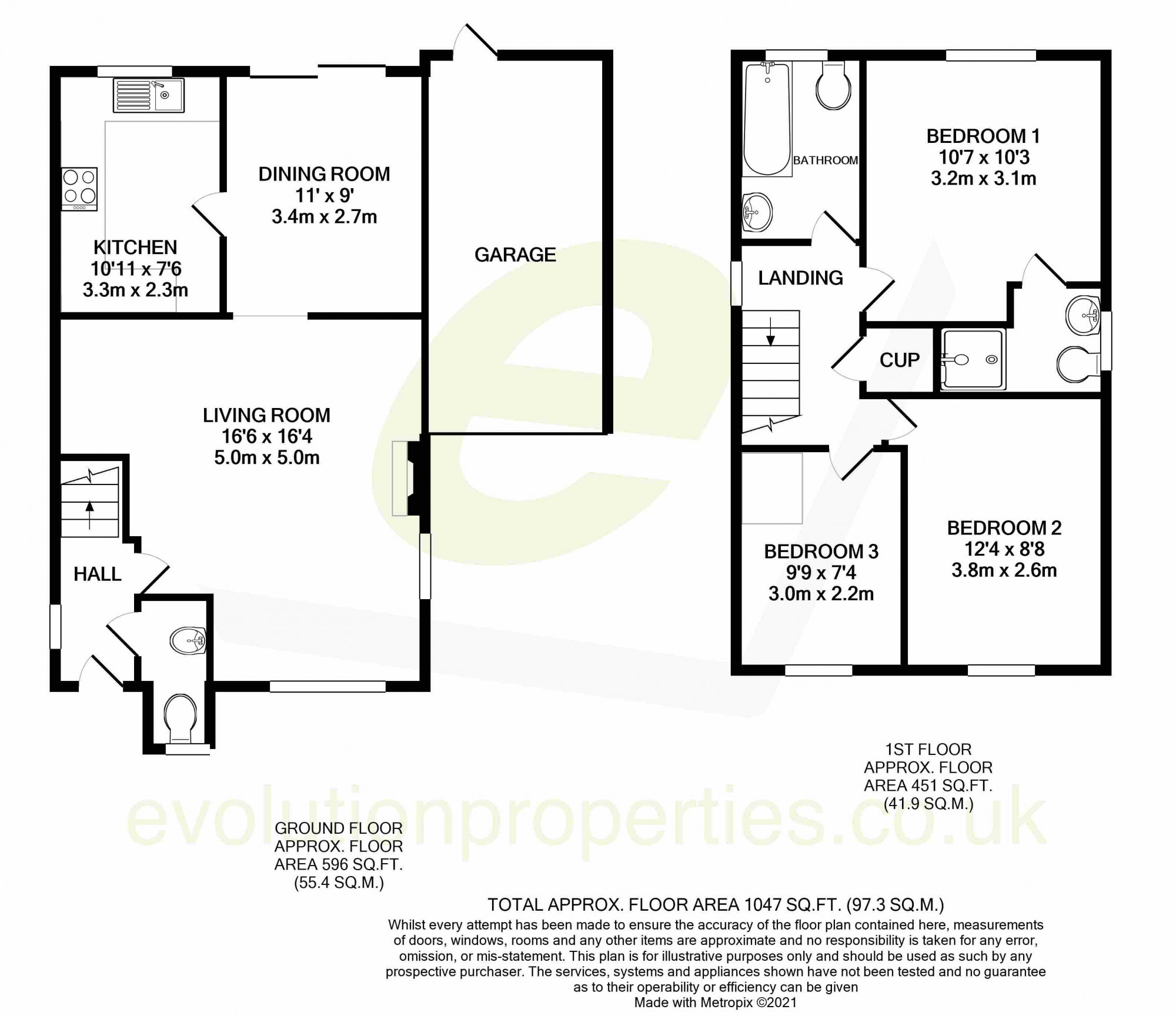Detached house for sale in Lodge Wood Drive, Ashford, Kent TN25
* Calls to this number will be recorded for quality, compliance and training purposes.
Property features
- Double Glazing
- No Onward Chain
- Popular Location
- Enclosed Rear Garden
- Gas Central Heating
- Available To View Now
- Good Sized Bedrooms
- Garage And Parking
- Downstairs Cloakroom
- En-Suite Shower Room
Property description
If you want a good size modern family home, this three bedroom detached home offered for sale chain free could be just for you.
It has a large plot and possible potential subject to the necessary consents being obtained and obtainable. Interested applicants should make their own enquiries.
Plot Size 7.8m Frontage (26 feet) x 26.5 meters depth (87 feet)
Orchard Heights is a sought after development on the edge of Ashford and convenient for the M20 (Junction 9) town centre and nearby schools and shops including Waitrose and Sainsburys supermarkets.
On the ground floor the entrance hall has stairs to the first floor and doors to the cloakroom and good size lounge / diner. The kitchen is accessed from the dining room and has plenty of cupboard space and a built in hob, oven and extractor with further space for a dishwasher, washing machine and fridge/freezer.
The first floor landing has doors to all 3 bedrooms and family bathroom and the master bedroom also has the added benefit of an en-suite shower room.
There is a small front garden with driveway and access to the garage. The garage has a rear access door to the good sized enclosed rear garden with brick paved patio.
The property is chain free and available immediately so call or email us today!
There is an estate charge of £160.60 per annum.
DisclaimerThe Agent, for themselves and for the vendors of this property whose agents they are, give notice that:(a) The particulars are produced in good faith, are set out as a general guide only, and do not constitute any part of a contract(b) No person within the employment of The Agent or any associate of that company has any authority to make or give any representation or warranty whatsoever, in relation to the property.(c) Any appliances, equipment, installations, fixtures, fittings or services at the property have not been tested by us and we therefore cannot verify they are in working order or fit for purpose.
Lounge (5.0m x 5.0m)
Dining Area (3.4m x 2.7m)
Kitchen (3.3m x 2.3m)
Bedroom 1 (3.2m x 3.1m)
En-Suite
Bedroom 2 (3.8m x 2.6m)
Bedroom 3 (3.0m x 2.2m)
Bathroom
Property info
For more information about this property, please contact
Evolution SE, TN24 on +44 1233 238672 * (local rate)
Disclaimer
Property descriptions and related information displayed on this page, with the exclusion of Running Costs data, are marketing materials provided by Evolution SE, and do not constitute property particulars. Please contact Evolution SE for full details and further information. The Running Costs data displayed on this page are provided by PrimeLocation to give an indication of potential running costs based on various data sources. PrimeLocation does not warrant or accept any responsibility for the accuracy or completeness of the property descriptions, related information or Running Costs data provided here.























.png)

