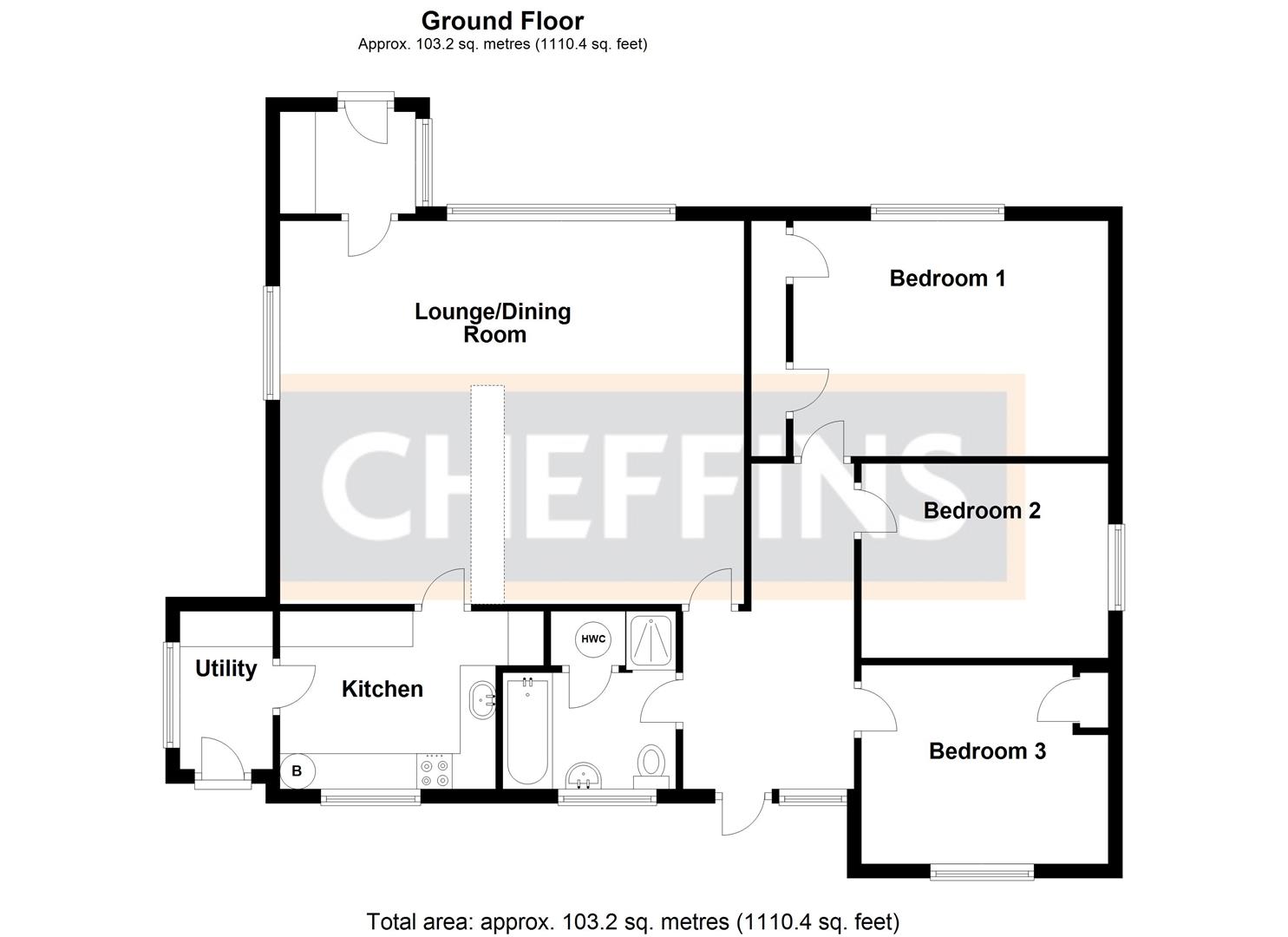Detached bungalow for sale in Greenham Park, Common Road, Witchford, Ely CB6
* Calls to this number will be recorded for quality, compliance and training purposes.
Property features
- Established Detached Bungalow
- Non Estate Location Close to Village Schools
- 3 Double Bedrooms
- 21 Ft x 18 Ft Lounge / Dining Room
- Enclosed Rear Garden
- Additional Front & Side Gardens
- Driveway & Double Length Garage
- Gas Central Heating
- No Upward Chain
Property description
A spacious 3 double bedroomed detached bungalow offered for sale with no upward chain.
Conveniently located for the village schools the bungalow comprises entrance hall, 3 double bedrooms, bathroom, 21' x 18' lounge/dining room, rear lobby, kitchen and side lobby/utility area. The property sits centrally within the plot so has the benefit of front, side and rear gardens which offer potential for extension (subject to planning), together with a driveway and double length garage.
Location
Witchford is situated approximately 2 miles West of Ely on the A.142. Witchford has a range of day to day amenities and facilities, together with a primary school and secondary college. Ely provides a full range of shopping, sporting and domestic facilities, together with a mainline rail service via Cambridge (15 miles) and London.
Entrance Hall
With door to front aspect, access to loft, radiator.
Bedroom 1 (4.44m x 3.2m)
With built-in double wardrobe, double glazed window to rear aspect, radiator.
Bedroom 2 (3.48m x 2.77m)
With double glazed window to side aspect, television point, radiator.
Bedroom 3 (3.4m x 2.79m)
With double glazed window to front aspect, built-in wardrobe, dressing table and drawers, radiator.
Bathroom
With suite comprising low level WC, pedestal hand wash basin, sunken bath, shower cubicle, airing cupboard housing hot water cylinder, double glazed window to front aspect, radiator.
Lounge / Dining Room (6.53m x 5.49m)
(Overall measurement).
Lounge Area (5.49m x 3.4m)
With brick built display shelf/television unit, double glazed window to rear aspect, radiator.
Dining Area (5.49m x 3.02m)
With double glazed windows to side and rear aspects, door to rear lobby, built-in shelving and cupboards, radiator.
Rear Lobby
With door to rear garden and base level storage units with work surfaces, electric radiator.
Kitchen (3.02m x 2.57m)
With double glazed window to front aspect, fitted with a range of timber eye and base level units and drawers with work surfaces, double bowl sink unit and drainer, dishwasher, fridge and cooker, wall mounted gas fired boiler, double glazed window to front aspect, radiator.
Side Lobby
With door to front aspect, plumbing for washing machine, space for tumble drier, electric radiator.
Please note the Miele washing machine and tumble drier are included in the sale.
Outside
The property sits centrally within the plot and has front and side gardens which are a combination of shingle and numerous different varieties of trees, mature hedging plants and shrubs. To one side of the bungalow there is a driveway providing vehicular off street parking and leading to a double length garage which measures 30' x 11'6" and has a metal up and over door, personnel door into the garden and tap. Adjoining the garage there is a further area of side garden which once again is shingle and planting. To the rear there is an enclosed south/west facing garden which offers an excellent degree of privacy and is hard landscaped to allow easy maintenance, together with a selection of plants and shrubs. There are two outside taps.
Agents Note
Please note the bungalow has the benefit of cavity wall insulation.
Material Information
Tenure - Freehold
Length of lease - n/a
Annual ground rent amount - n/a
Ground rent review period - n/a
Annual service charge amount - n/a
Service charge review period - n/a
Council tax band - D
Viewing
Strictly by appointment with the Agents.
Property info
For more information about this property, please contact
Cheffins - Ely, CB7 on +44 1353 488953 * (local rate)
Disclaimer
Property descriptions and related information displayed on this page, with the exclusion of Running Costs data, are marketing materials provided by Cheffins - Ely, and do not constitute property particulars. Please contact Cheffins - Ely for full details and further information. The Running Costs data displayed on this page are provided by PrimeLocation to give an indication of potential running costs based on various data sources. PrimeLocation does not warrant or accept any responsibility for the accuracy or completeness of the property descriptions, related information or Running Costs data provided here.



























.png)


