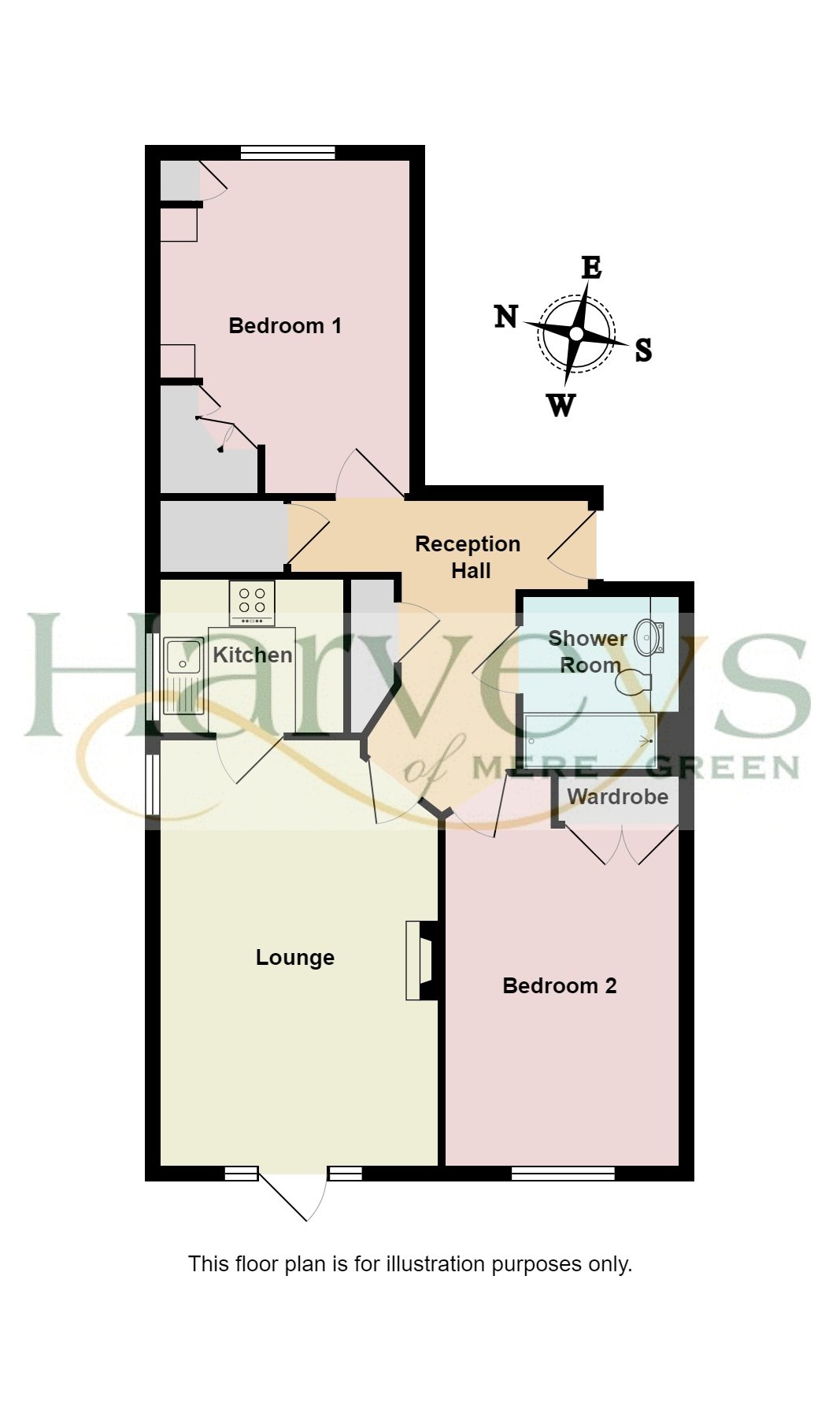Property for sale in 344 Lichfield Road, Four Oaks, Sutton Coldfield B74
* Calls to this number will be recorded for quality, compliance and training purposes.
Property features
- A beautifully presented ground floor retirement apartment
- 2 Bedrooms
- Impressive Lounge, Kitchen
- Shower Room
- Residents Lounge & Utility
- Communal parking and beautifully tended grounds
- Minimum age 55 years
Property description
Location Set within the heart of the sought after residential location of Mere Green, Elisabeth Court is close to the facilities of Mere Green shopping centre and Mulberry Walk with its wealth of coffee shops, restaurants and supermarkets. The property is well served by local public transport facilities and in more detail the accommodation comprises:
Communal entrance Benefiting from an audio cctv security system with security door leading through to the communal hallway.
Communal hallway There is an impressive staircase, lift access and the apartment’s private entrance door.
Residents lounge 24’9” x 12’ Having double glazed windows and double glazed French doors leading to gardens and a feature minster style fireplace with hearth and recessed coal effect electric fire. There is coving, central heating, chairs and tables and an archway which leads through to a small library area with book shelving, kitchen area with rear facing double glazed window, wall and base units, work tops, sink, integrated fridge and hot drink facilities.
Residents WC Having additional separate wc with wash basin, coving and dryer and wall heater.
Residents utility 13’6” x 7’4” Having elevate washing machines and dryers, sink unit with base units, seating area and double glazed windows to rear.
Apartment’s reception hall Having security intercom telephone, coving, electric heater, meter cupboard with shelving and airing cupboard with water tank and shelving.
Bedroom one 13’11” x 9’11” max Having rear facing double glazed window, electric heater and a fitted range of bedroom furniture to include top boxes, four single wardrobes, lighting over and coving.
Bedroom two 15’ x 9’ max Having front facing double glazed window, central heating radiator, storage heater and built in double wardrobe.
Shower room 6’ x 7’ Having a large shower cubicle, vanity wash unit, low flush wc, heater towel rail, cabinets and mirror with light over.
Impressive lounge 17’ x 11’ max Having double glazed door to front leading on to the small patio area, there is a marble fireplace with coal effect electric living flame fire, coving, side facing obscure double glazed window and glazed double doors leading to kitchen.
Kitchen 6’ x 7’ max Having a matching range of white wall and base units with worktops over incorporating a stainless steel single drainer sink unit, Hotpoint halogen hob with extractor hood over, Hotpoint oven, fridge and freezer, Hotpoint dishwasher and side facing obscure double glazed window.
Outside
Communal parking To the rear elevation accessed by electric double gates, there is a tarmacked parking area with lighting and outside tap.
Communal grounds Being beautifully tended, there is a patio area with seating a lawned rear garden with pathway, shrubs and bushes.
Extra information (which must be verified by your solicitor prior to completion)
Tenure: Our clients have advised that the property is leasehold with a current service charge of £2,121.59 per six months and the ground rent is £209.50 per six months. There is a minimum age required of over 55 years.
Council Tax Band: D
Agent’s note: Every care has been taken with the preparation of these Sales Particulars but they are for general guidance only and complete accuracy cannot be guaranteed. If there is any point which is of particular importance, professional verification should be sought. The mention of any fixtures, fittings and/or appliances does not imply they are in full efficient working order as they have not been tested. All dimensions are approximate. Photographs are reproduced for general information and it cannot be inferred that any item shown is included in the sale. These Sales Particulars do not constitute a contract or part of a contract.
Property info
For more information about this property, please contact
Harveys Estate Agents Ltd, B75 on +44 121 659 0098 * (local rate)
Disclaimer
Property descriptions and related information displayed on this page, with the exclusion of Running Costs data, are marketing materials provided by Harveys Estate Agents Ltd, and do not constitute property particulars. Please contact Harveys Estate Agents Ltd for full details and further information. The Running Costs data displayed on this page are provided by PrimeLocation to give an indication of potential running costs based on various data sources. PrimeLocation does not warrant or accept any responsibility for the accuracy or completeness of the property descriptions, related information or Running Costs data provided here.



























.png)

