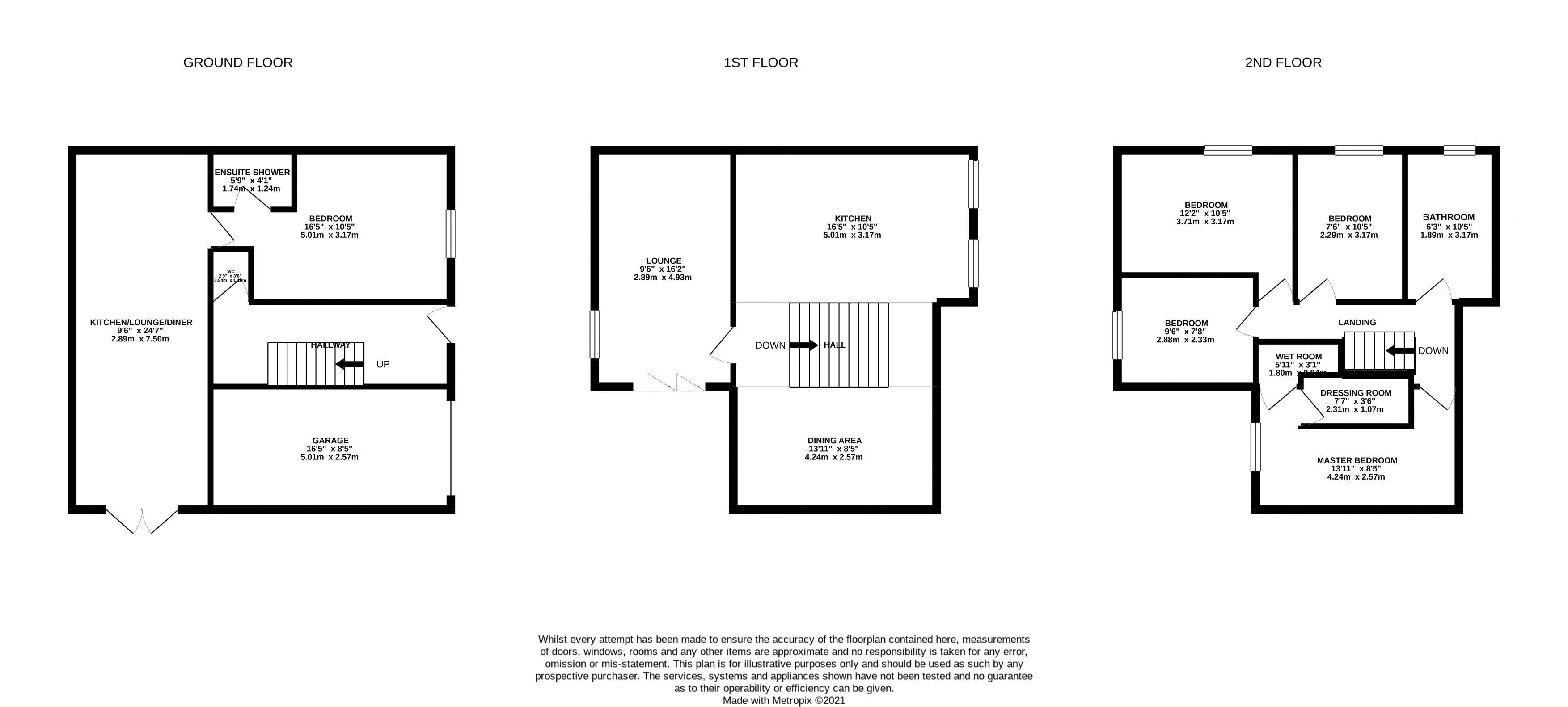Detached house for sale in Tregrehan Mills, St. Austell PL25
* Calls to this number will be recorded for quality, compliance and training purposes.
Property features
- Architecturally designed contemporary home
- Garage, parking for several vehicles
- High spec kitchen & bathrooms
- Ground floor guest suite/annex
- Large living space
- Lounge with bi fold doors out to sun terrace
- Fantastic location & position enjoying countryside views
- No onward chain
Property description
A rare opportunity to purchase an individual, architecturally designed, contemporary home with ground floor guest suite/annex with spacious accommodation throughout in a small hamlet just outside of St Austell and only a short distance from world famous Eden Project.
The Cornmill offers large and bright rooms, high spec fixtures and fittings, large open plan family kitchen/dining/day room, sitting room with woodburning stove & Bi-fold doors out to a sun terrace, master bedroom with en-suite and dressing area, large garden that back onto to fields, garage, car port and parking for several cars.
Great for anyone looking for simply A contemporary home, run A business from home, multi-generational living or anyone looking to generate an income.
*** no onward chain ***
the property:
The house is a large and elegant home offering great versatility with plenty of space and an effortlessly stylish interior which is sure to impress. The work has been undertaken by respected local tradespeople to a very high standard which is evident on arrival. The property has been well designed with a fantastic layout and a beautiful interior and finish.
You enter the property into a beautiful entrance hallway with contemporary stair case on the ground floor where you will find the Ground floor Guest Suite with open plan kitchen/dining/living room with its own access, large double bedroom and shower room.
To the first floor a stylish kitchen Breakfast room which leads through to the other side where you will find a large dining room, these are separated by the stair case.
The kitchen is a bespoke German contemporary true handle-less kitchen with a extensively fitted kitchen with a wide range of bespoke "push to open" base, wall and drawer units with flawless, lacquered finish slab doors complimented by quartz worktops, Integrated quality appliances including dishwasher, fridge/freezer, eye-level 'slide and hide' oven, combi microwave oven, flush induction hob with touch controls and built in extractor.
To the side of the kitchen and dining room there is a large lounge with log burner and bi-fold doors that lead out onto the sun terrace.
The second floor offers 4 double bedrooms with the master bedroom enjoying a sleek & stylish wet room with dressing area and finally the family bathroom with freestanding bath and separate shower and is enhanced by a luxurious range of wall and floor tiles.
Externally:
The front of the property offers great kerb appeal with steps up to the contemporary composite front door. The property has the benefit of having a garage with light and power. Parking for 4/5 vehicles including the car port area.
The rear garden is mainly laid to lawn a great deal of privacy, enjoying a sunny aspect and backs onto fields. There is a large paved terrace, a fantastic place to sit back and enjoy the beautiful gardens on offer.
Location:
The property has a most appealing setting just above the hamlet of Tregrehan Mills, a short drive from the world famous Eden Project and about three quarters of a mile from the A3082 road and just over a mile from the property lies the outstanding scenery of the Cornish Riviera, coastal walks at Carlyon Bay and the well known Carlyon Bay Golf Course.
The town of St Austell is the largest in the county offering an extensive range of facilities and good transport links including the main line railway station offering services between Paddington to Penzance.
Heating: Air Source Heating - Underfloor heating to the ground floor & first floor
services Mains electricity, Private water supply, Fibre connection
Property info
For more information about this property, please contact
Cornish Bricks, TR1 on +44 1872 395900 * (local rate)
Disclaimer
Property descriptions and related information displayed on this page, with the exclusion of Running Costs data, are marketing materials provided by Cornish Bricks, and do not constitute property particulars. Please contact Cornish Bricks for full details and further information. The Running Costs data displayed on this page are provided by PrimeLocation to give an indication of potential running costs based on various data sources. PrimeLocation does not warrant or accept any responsibility for the accuracy or completeness of the property descriptions, related information or Running Costs data provided here.


















































.png)
