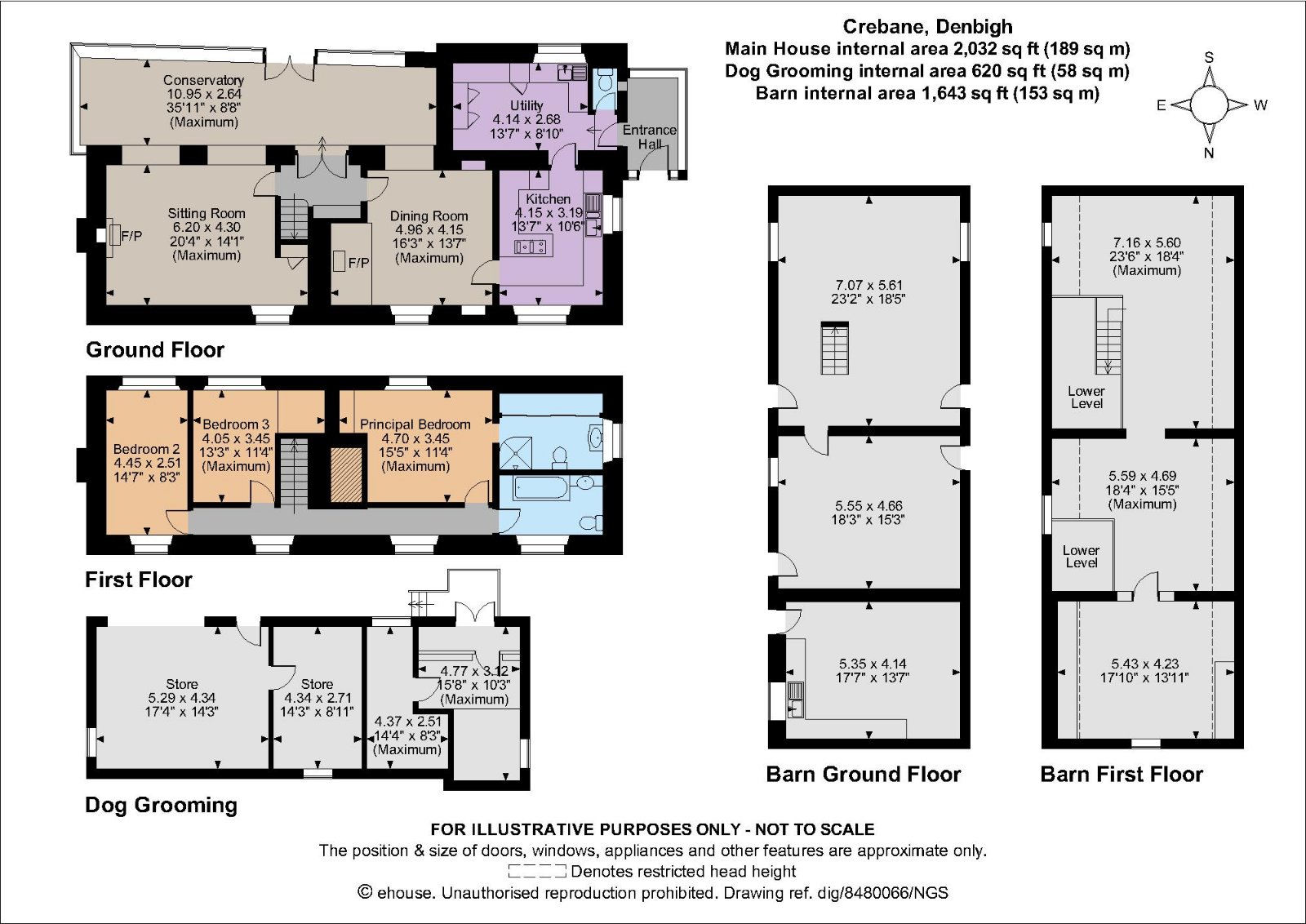Detached house for sale in Denbigh LL16
* Calls to this number will be recorded for quality, compliance and training purposes.
Property features
- Delightfully modernised stone-built family home
- Character features including exposed beams and inglenook fireplace
- Spacious reception rooms with under-floor heating
- Range of outbuildings including a sizeable 2 storey stone-built barn with conversion potential (STPP)
- Stone-built outbuilding housing previously used for a business
- Static caravan offering rental income potential
- Paddock
- The whole set in 1.32 acres
Property description
Crebane is an attractive stone-built family home, sensitively modernised to combine the amenities of modern living with character features including exposed beams and an original inglenook fireplace. The property is set around a private courtyard flanked on two sides by detached stone-built outbuildings, one previously as a business and the other offering real potential for a variety of uses, including conversion to a self-contained annexe or holiday accommodation (STPP).
The property is entered through a glazed side reception hall and comprises: Three interconnecting reception rooms arranged around an inner hallway; a large sitting room with exposed beams and feature fireplace with woodburning stove; a generous dining room with exposed beams, inglenook fireplace with woodburning stove and bread oven and two large inset wine stores; and an extensive conservatory with French doors to the rear terrace. The ground floor accommodation is completed by the kitchen with exposed beams, a range of modern wall and base units, quartz worktops and splashbacks and modern integrated appliances. Adjoining this is a fitted utility room with W.C.
The staircase in the inner hall rises to a generous landing which leads to a spacious principal bedroom with contemporary en-suite shower room with spa shower, two further double bedrooms. And a good-sized family bathroom with spa bath.<br /><br />The property can be approached through two separate entrances, giving access to the private courtyard. The first outbuilding, currently configured as a dog grooming business, is a single-storey barn with a reception, grooming room and two store rooms, while the second has three ground floor rooms, one with a Belfast sink, and internal steps to three further rooms. The static caravan, Crebane Bach, has full residential status and has previously generated its own rental income.
The well-maintained garden has an area of level lawn bordered by well-stocked flower and shrub beds and a wide variety of mature trees, a Japanese-inspired gravelled garden with garden pond and small stream with footbridge, seating areas and generous paved and gravelled terraces, ideal for entertaining and al fresco dining. Crebane enjoys far-reaching views over rolling Denbighshire countryside.<br /><br />The historic market town of Denbigh offers an extensive range of day-to-day amenities including High Stree stores and independent shopping, together with cafes, a library and theatre. The town has excellent communication links to main regional centres in both Wales and England with the A55 North Wales Expressway linking to the M53, facilitating daily commuting to the major commercial and industrial centres of the region. Rhyl station offers regular services to Crewe, Chester and central London.
There is a good choice of both state and private education in the area, including Ysgol Glan Clwyd and Denbigh High School, Myddelton College, Ruthin School, Rydal Penrhos, St. David’s College and Avalon.
Property info
* Sizes listed are approximate. Please contact the agent to confirm actual size.
For more information about this property, please contact
Strutt & Parker - Chester, CH1 on +44 1244 988870 * (local rate)
Disclaimer
Property descriptions and related information displayed on this page, with the exclusion of Running Costs data, are marketing materials provided by Strutt & Parker - Chester, and do not constitute property particulars. Please contact Strutt & Parker - Chester for full details and further information. The Running Costs data displayed on this page are provided by PrimeLocation to give an indication of potential running costs based on various data sources. PrimeLocation does not warrant or accept any responsibility for the accuracy or completeness of the property descriptions, related information or Running Costs data provided here.
































.png)

