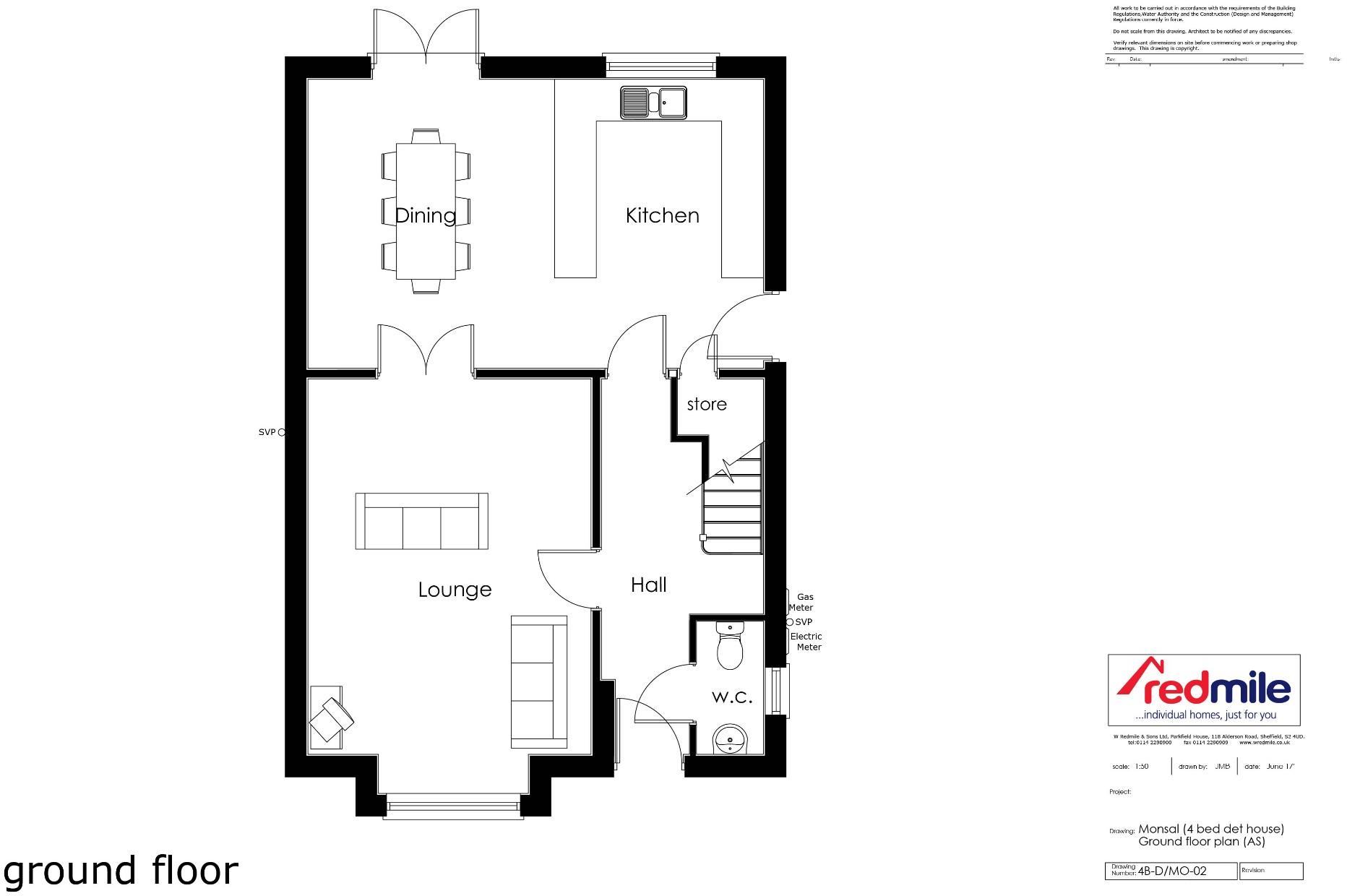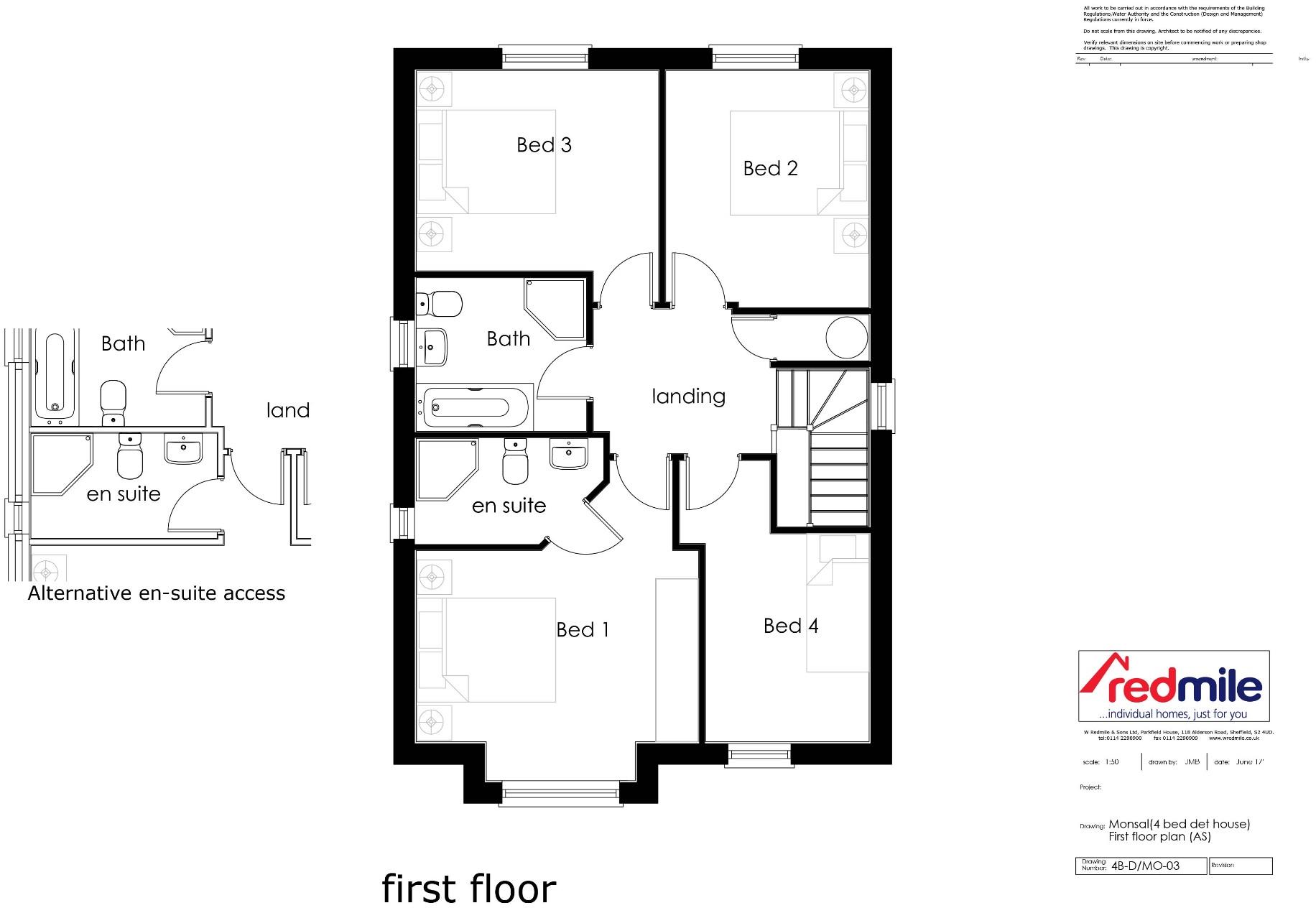Detached house for sale in Upper Wortley Road, Thorpe Hesley S61
Images may include optional upgrades at additional cost
* Calls to this number will be recorded for quality, compliance and training purposes.
Property features
- Entrance Hall with cloakroom/WC and ample storage space
- Open plan ground floor with plentiful natural light
- Kitchen and dining area with breakfast bar and french doors to garden
- Individually styled Symphony kitchen with Zanussi integrated appliances
- Master bedroom with selection of fitted wardrobes and ensuite
- Three further well proportioned bedrooms
- Family bathroom with separate bath/shower and contemporary sanitaryware
- Extensive range of tiling and other customisation options
- NHBC 10 year structural warranty included
Property description
The Monsall has a modern ground floor with plenty of space for entertaining in an open-plan kitchen diner on the ground floor and plentiful natural light in the bedrooms on the first floor.
A feature entrance hall welcomes you when you walk in with a very generous lounge, perfect for family time. Showcased in the lounge are the first set of beautiful double French doors that take you through to the open-plan kitchen diner - the heart of the home with plentiful space, a smart layout and more than enough customisation options to make it your own. Featuring a second pair of French doors, you will find yourself on the patio from the dining area creating direct access to the rear garden.
On the first floor there is a large master bedroom, fitted wardrobes and a secluded ensuite bathroom, featuring a large corner shower. A large family bathroom with 3-piece suite, and 2 further airy double bedrooms can be found across an open landing. A single bedroom can also be found and used as an optional convenient study space.
Customer comments:
"It has been an absolute pleasure to work with Redmile and the team!
I look forward to many happy years and memories in my amazing new home;
words cannot express my thanks!" - Redmile Customer
Kirkstead Gardens
We are proud to present our Kirkstead Gardens development, composed of 52 high quality family homes in Thorpe Hesley. The collection of 3,4 and 5-bedroom family homes have been articulately designed to create stylish and spacious interiors which are tailored to each customer. Kirkstead Gardens has an array of local amenities and good commuting access to major cities making it a perfect location for any family.
Local Amenities
Thorpe Hesley, a village full of history, boasts an abundance of activities for the whole family including the Trans pennine Cycling trail, golf courses, a local cricket club and the Magna Science Adventure Centre. Thorpe Hesley has close access to modern bars and restaurants in Ecclesfield which is just a 5-minute drive away. Popular shopping destination Meadowhall Shopping Centre just a 10-minute drive away is full of designer and high-street stores. The village provides fun family outings to museums, castles and historic buildings that feature mystery trails.
Schools
There are several schools in the area that have received a "Good" rating in the 2018 Ofsted report. This includes Winterhill School, Chapeltown Academy and Wingfield Academy, both which are just a few minutes drive away from Thorpe Hesley. Thorpe Hesley Primary School which received an "Outstanding" rating in the 2017 Ofsted report is within walking distance from Kirkstead Gardens.
Commuting Access
With just a few minutes drive separating the village from the M1 (J35 Thorpe Hesley Interchange), Kirkstead Gardens is ideal for commuters with access to Leeds. The 20-minute drive to Sheffield?s City Centre is coupled with the centralised location to many major cities such as Derby, York and London offers an array of choices for family getaways. Nearest train stations are Chapeltown station (5-minute drive away) and Meadowhall Station (10-minute drive away). Meadowhall Station offers easy access to Manchester Piccadilly, Nottingham and Leeds leaving you with plenty of choices for days out.
About us
Redmile homes has been building homes and communities across South Yorkshire since 1933, Making it one of the county's longest established home builders. Our small and dedicated team of management and craftsmen accompanied by our strong partnerships with dependable contractors and specialists has cultivated a strong culture which helps us provide award winning, individualised homes that you can be proud of.
A Redmile Home
This wealth of experience, professionalism and customer relationships helps us to ensure that our homes are expertly customised to your every expectation. Every Redmile home is built around you. You may choose the style of your kitchen and bathroom(s), all the way down to where you want your plug sockets. We offer great value for money where you can choose from our extensive range of standard styles, or from our upgraded range; all the personal aspects which make your new house your home.
For enquiries about the Aston site, please contact
Dimensions:
Ground Floor
Metric Imperial
Lounge 5860 x 4065 19'3" x 13'3"
W/C 1915 x 965 6'2" x 3'1"
Store 900 x 805 2'9" x 2'8"
Hall 5155 x 2325 16'9" x 7'6"
Kitchen/Dining 6540 x 4200 21'6" x 13'10"
First Floor
Metric Imperial
Bathroom 2460 x 2220 8'6" x 7'3"
Landing 2640 x 2090 8'6" x 6'8"
Bedroom 1 4063 x 4075 13'3" x 13'4"
Ensuite 2705 x 1520 8'8" x 5'0"
Bedroom 2 2940 x 3420 9'8" x 11'2"
Bedroom 3 3340 x 3500 11'0" x 11'6"
Bedroom 4 3275 x 2740 10'9" x 9'0"
Property info
Monsall Ground Floor Plan View original

Monsall First Floor Plan View original

* Sizes listed are approximate. Please contact the agent to confirm actual size.
For more information about this property, please contact
Redmile Homes - Kirkstead Gardens, S61 on +44 113 482 7708 * (local rate)
Disclaimer
Property descriptions and related information displayed on this page, with the exclusion of Running Costs data, are marketing materials provided by Redmile Homes - Kirkstead Gardens, and do not constitute property particulars. Please contact Redmile Homes - Kirkstead Gardens for full details and further information. The Running Costs data displayed on this page are provided by PrimeLocation to give an indication of potential running costs based on various data sources. PrimeLocation does not warrant or accept any responsibility for the accuracy or completeness of the property descriptions, related information or Running Costs data provided here.



































.png)
