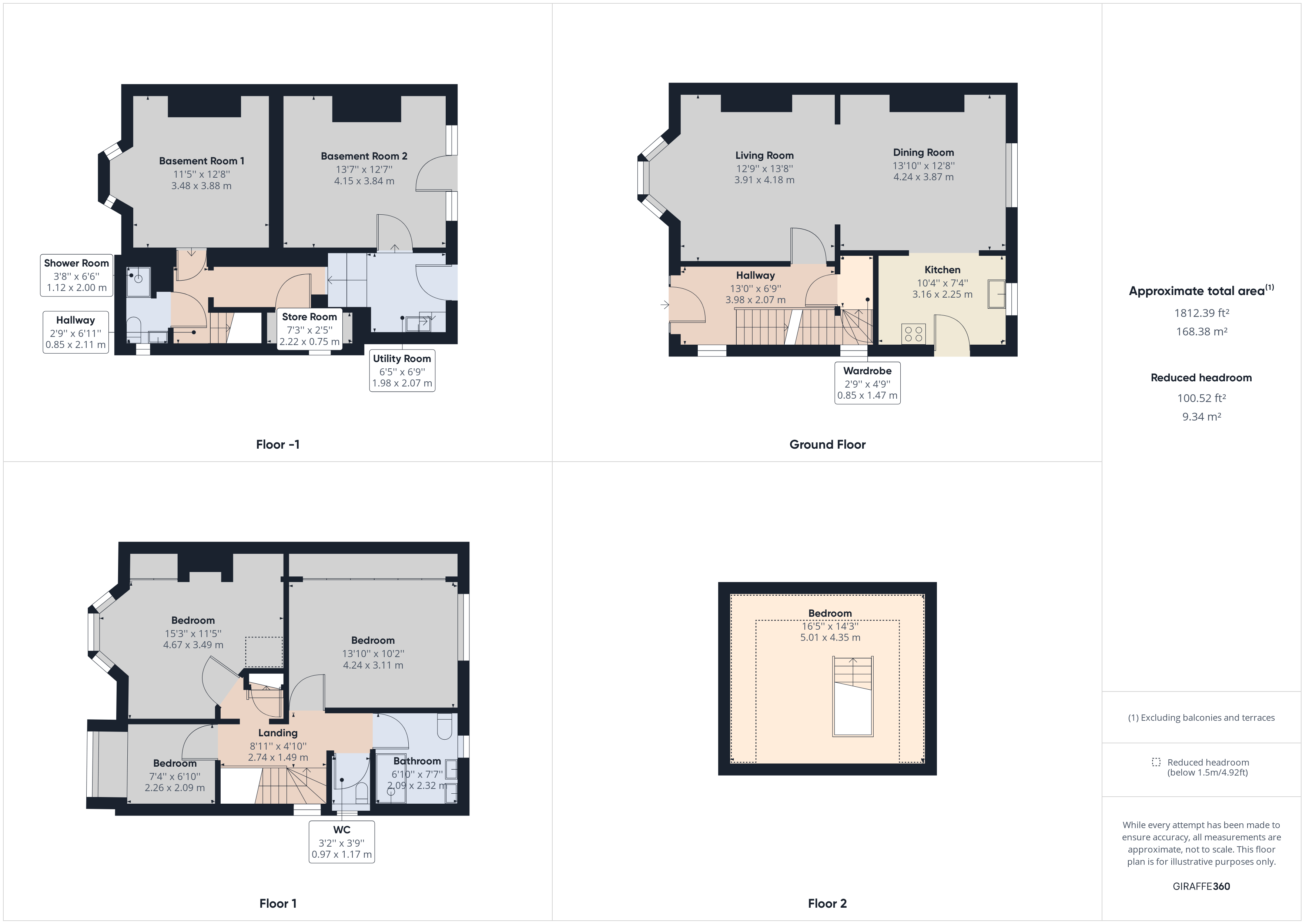Semi-detached house for sale in Mayo Avenue, Bradford BD5
* Calls to this number will be recorded for quality, compliance and training purposes.
Property features
- Enviable plot
- Four/Five Bedrooms
- Two Reception Rooms
- Semi-Detached
- Huge Driveway
- Council Tax Band: C
- Converted Basement (possible Guest Quarters)
- No chain
Property description
** enviable plot ** Attractive traditional twin bay semi detached property set over four floors and situated conveniently close to amenities and the M62 Motorway Network. Perfect family home available with no chain!
Part ex considered !
** enviable plot ** Attractive traditional twin bay semi detached property set over four floors and situated conveniently close to amenities and the M62 Motorway Network. Perfect family home available with no chain!
Positioned on an enviable genourous plot and laid out across four floors. Briefly comprising; Entrance hallway, lounge leading through to dining area and kitchen. To the first floor are three bedrooms and a family bathroom with stairs to the attic bedroom. The lower ground floor offers plenty of additional living space to include large home office, additional sitting room leading out to the gardens, shower room and utility room. Could be converted further into a self contained flat or guest quarters.
Externally, upon approach, it is evident the extent of scope the property has to offer! Large paved driveway leading passed the property to a car port, gardens to the front with paved seating area and further gardens to the rear with storage facilities.
Ideally placed for many of the local amenities and on the doorstep of Motorway Network M606/M62 for the commute.<br /><br />
Ground Floor
Entrance Hall
Welcoming entrance hall with feature stainglass windows. Tastefully decorated with picture rail and wood effect laminate flooring.
Living Room (14' 2" x 12' 0" (4.32m x 3.66m))
Double glazed bay window to the front elevation with wood effect laminate flooring, TV and telephone points and two gas central heating radiators, Opening to the Dining Room:
Dining Room (14' 2" x 12' 0" (4.32m x 3.66m))
Double glazed window overlooking the rear garden with a gas central heating radiator and wood effect laminate flooring. Open to the Kitchen:
Kitchen (10' 4" x 7' 11" (3.15m x 2.41m))
Fitted kitchen comprising a range of wall and base units with work surfaces. Incorporating a sink and drainer. Electric oven and gas hob with plumbing for a washing machine and a window to the rear elevation. Door to the side.
First Floor
Bedroom One (15' 7" x 12' 9" (4.75m x 3.89m))
Double glazed bay window to the front elevation with wood effect laminate flooring, a radiator and fitted wardrobes with sliding doors.
Bedroom Two (14' 2" x 10' 5" (4.32m x 3.18m))
Window to the rear elevation with wood effect laminate floor, a radiator and fitted wardrobes with mirror fronted doors.
Bedroom Three (10' 0" x 6' 11" (3.05m x 2.1m))
Double glazed bay window to the front elevation with wood effect laminate flooring and a radiator.
Family Shower Room
Modern oversized shower cubicle. Vanity style twin sink unit and bidet with separate W.C Fully tiled with a heated towel rail and a window.
Attic Bedroom
Exposed beam features. Three Velux windows, wood effect laminate flooring, a radiator and under eaves storage.
Lower Ground Floor
Ideal for self contained guest quarters. Inner hall with tiled floors and storage.
Sitting Room/Bedroom Five (13' 7" x 13' 4" (4.14m x 4.06m))
Two windows to the rear elevation. Door leading out to the rear garden. Two radiators.
Home Office (14' 2" x 12' 8" (4.32m x 3.86m))
Ideal office space perfect for the buyer who works from home.
Utility Room (10' 4" x 7' 9" (3.15m x 2.36m))
Wall and base units. Worktops, plumbing for washer and space for dryer. Combination boiler situated with a door to the rear.
Shower Room
Modern shower room comprising a shower cubicle, Low level W.C. And a hand wash basin.
Externally
Superb plot, access via remote gates leading to large paved area, passed the property to the carport. Paved seating area to front and rear, lawns with BBQ area ideal for family entertainment.
Property info
For more information about this property, please contact
Whitegates, BD1 on +44 1274 506043 * (local rate)
Disclaimer
Property descriptions and related information displayed on this page, with the exclusion of Running Costs data, are marketing materials provided by Whitegates, and do not constitute property particulars. Please contact Whitegates for full details and further information. The Running Costs data displayed on this page are provided by PrimeLocation to give an indication of potential running costs based on various data sources. PrimeLocation does not warrant or accept any responsibility for the accuracy or completeness of the property descriptions, related information or Running Costs data provided here.



































.png)

