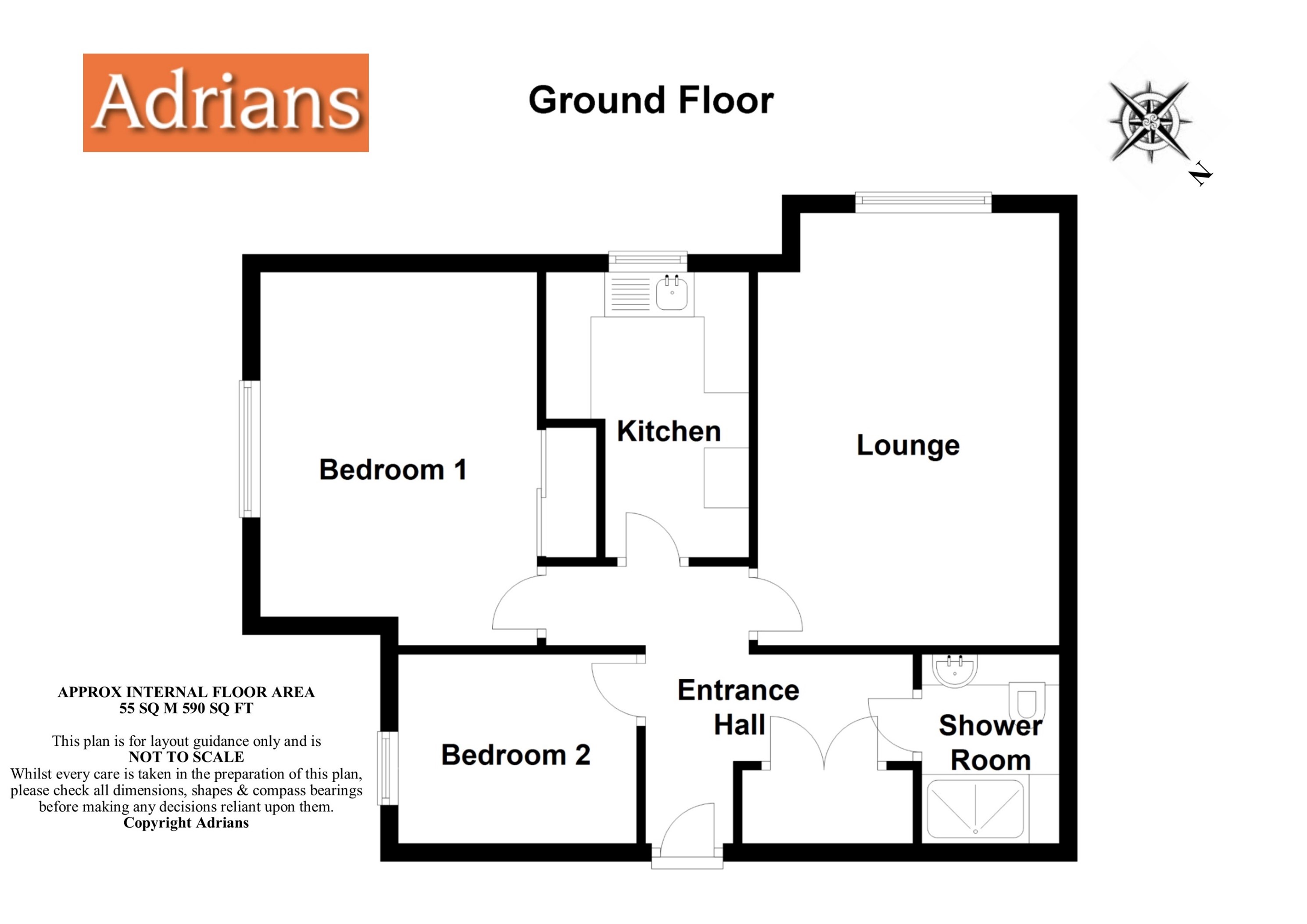Property for sale in Balmoral Court, Springfield Road, Chelmsford CM2
* Calls to this number will be recorded for quality, compliance and training purposes.
Property features
- Rarely available 2 bedroom ground floor retirement apartment
- Convenient complex off springfield road close to tesco's
- Well presented accommodation
- Refitted kitchen
- Refitted shower room
- Electric heating
- Replacement pvcu double glazed windows
- Extended lease
- Communal gardens & private parking
- Well worth an internal viewing!
Property description
Reduced price for quick sale! No onward chain! A rarely available two bedroom ground floor retirement apartment in this most convenient complex on the fringe of the City Centre. It has the benefits of a re-fitted kitchen, re-fitted shower room, replacement pvcu double glazed windows and the further advantage of an extended lease. Balmoral Court is situated in Springfield Road on the fringe of the City Centre just minutes walking distance of the High Street and Tesco supermarket. This complex is for males aged 65 or over and females aged 60 or over. It comprises 33 one bedroom flats and 13 two bedroom flats with its landscaped gardens and private car park. The complex has its own House Manager and each apartment is equipped with emergency pull cords which are operational 24 hours a day.
Balmoral Court was built in 1987 and is managed by FirstPort. Facilities within the complex include a lift, a lounge for the use of residents, a laundry room and guest suites are available for friends and relatives overnight stays. Each flat has its own emergency audio system with direct contact to the House Manager and the accommodation is equipped with emergency pull cords linked to the House Managers together with a Careline 24 hour back-up system. A security entry system enables residents to identify visitors before allowing them to enter. Each apartment has electric heating, double glazed windows and there is cavity wall insulation. There is a ground rent and annual service charge payable, details of which are available upon request. Fixtures and fittings which may or may not be included must be negotiated at the time of purchase and confirmed with the legal representatives acting.
Entrance door with security entry phone system leading to:
Communal Hallways
Front entrance door to:
Entrance Hall
A good size hallway with night storage heater, built in double cupboard, doors giving access to:
Lounge (4.81m (15' 9") x 3.40m (11' 2"))
Night storage heater, pvcu double glazed window, coved ceiling.
Kitchen (3.16m (10' 4") x 2.21m (7' 3"))
Refitted in more recent years with an attractive range of modern units comprising inset Blanco sink unit with mixer tap, working surface with drawers and cupboards under, space for slimline cooker, washing machine and fridge freezer, tiling over worktops, eye level cupboards, cooker hood, pvcu double glazed window, coved ceiling.
Bedroom One (3.89m (12' 9") x 3.15m (10' 4") plus recess)
Clear floor space. Wall mounted electric panel heater, built in mirror fronted wardrobe cupboards, pvcu double glazed window, coved ceiling.
Bedroom Two (2.67m (8' 9") x 2.11m (6' 11"))
Laminate flooring, pvcu double glazed window to front, coved ceiling.
Shower Room
Again re-fitted in more recent years with a white suite comprising vanity wash hand basin with mixer tap, low level w.c. With concealed cistern, large shower cubicle with recently fitted Triton shower unit with grab rails, heated towel warmer, fully tiled walls, extractor fan, coved ceiling.
Note
A Smart meter has been fitted and all carpets, blinds and curtains will remain, some of which have been recently installed.
Exterior
There are communal grounds at the rear of the block as well as communal private parking areas.
Lease Information
Lease remaining: 102 years approx.
Ground rent: Approx. Currently £164 half yearly
service charge: Approx. Currently £3,295 P/A
energy performance rating: D
council tax band: B
Note
The property can be sold pretty much as is with all the furniture etc if a buyer wishes.
Property info
For more information about this property, please contact
Adrians (Essex), CM1 on +44 1245 845383 * (local rate)
Disclaimer
Property descriptions and related information displayed on this page, with the exclusion of Running Costs data, are marketing materials provided by Adrians (Essex), and do not constitute property particulars. Please contact Adrians (Essex) for full details and further information. The Running Costs data displayed on this page are provided by PrimeLocation to give an indication of potential running costs based on various data sources. PrimeLocation does not warrant or accept any responsibility for the accuracy or completeness of the property descriptions, related information or Running Costs data provided here.



















.png)

