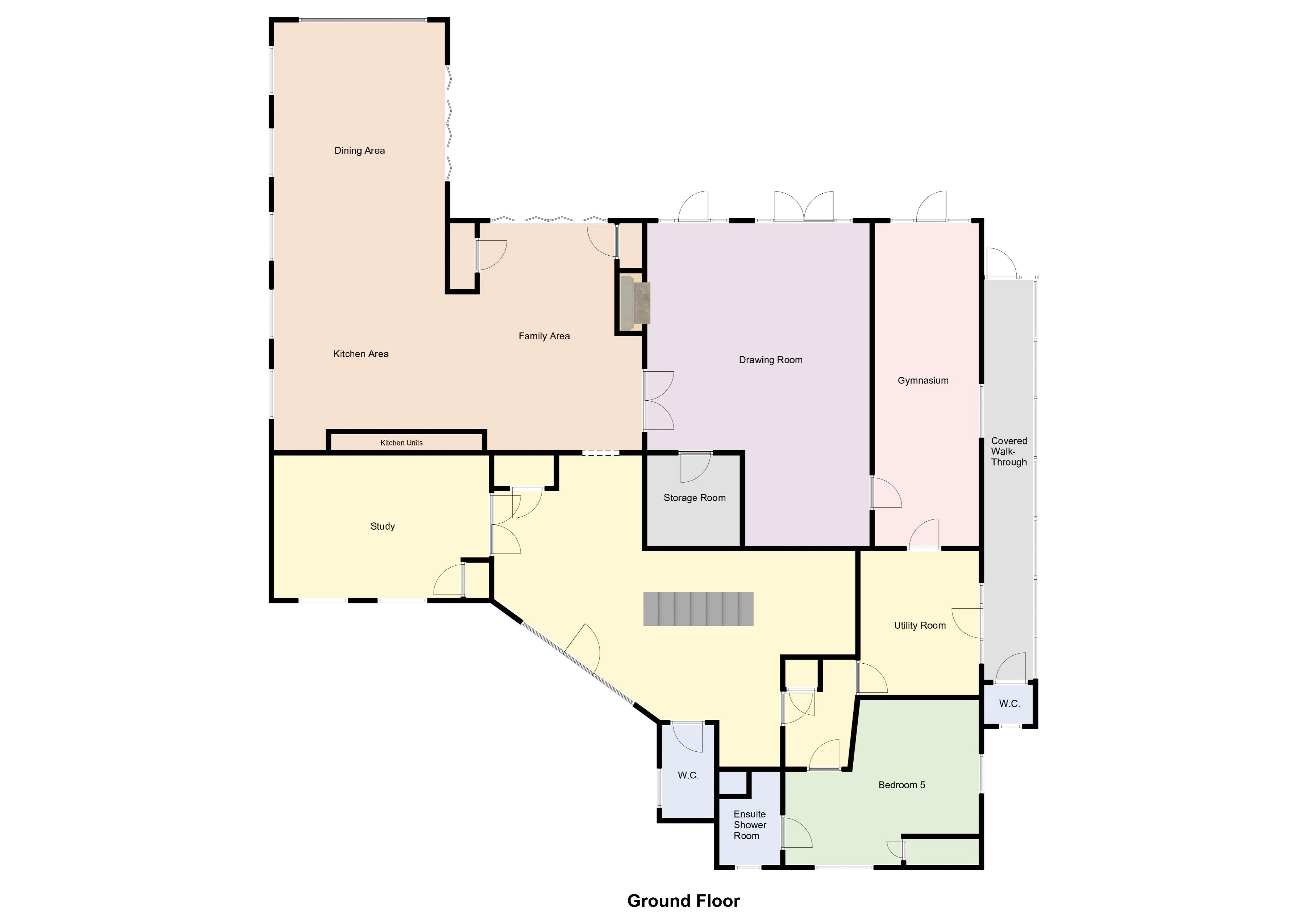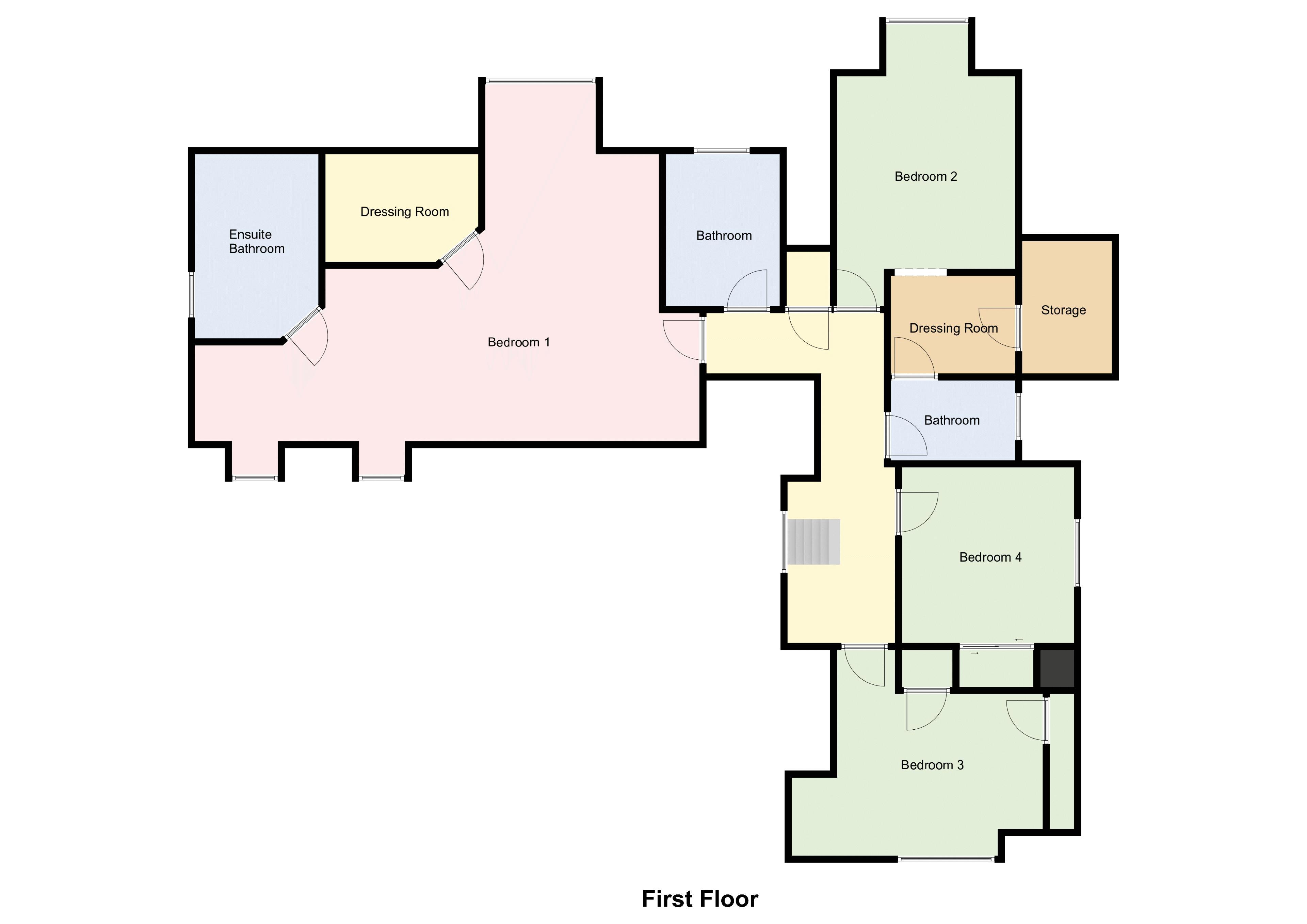Detached house for sale in Southampton Road, Titchfield, Fareham PO14
* Calls to this number will be recorded for quality, compliance and training purposes.
Property features
- Unique Five Double Bedroom Detached and Extended Family Home
- Suitable For Annexe Accommodation Conversion As Required
- Principal Bedroom Suite Measuring 35 Foot x 24 Foot With Ensuite Facility and Separate Dressing Room
- Stunning Open Plan Modern Fitted Kitchen/Dining/Family Room Measuring 39 Ft x 34 Ft
- Large Entrance Reception Hall
- Large Drawing Room, Separate Study and Gymnasium
- Two Further Ensuite Facilities, Family Bathroom and Additional Cloakrooms
- Brick Walled and Gated Entrance With Block Paved Driveway For Parking Numerous Vehicles/Boats/Caravans Etc.
- Located Close To Historic Titchfield Village
- Within Easy Reach Of Southampton Airport/Portsmouth & Southampton Ferry Terminals
Property description
Beautifully presented and extended five double bedroom detached house with an approximately half an acre. This fabulous family home has a stunning 39' x 34' kitchen/dining/family area and a large principal bedroom suite with ensuite/dressing room and ideally located close to Titchfield Village.
The Accommodation Comprises:-
Double opening wooden doors with long-line panels to side into:
Spacious Entrance Hall:-
Open plan staircase to first floor, radiator.
Cloakroom:-
Obscured double glazed window to front elevation, close coupled WC with concealed cistern, wash hand basin, mixer tap inset vanity unit, chrome towel rail, access to loft, tiled floor, cupboard with hanging rail s for storage.
Study:- (19' 9'' x 13' 2'' (6.02m x 4.01m))
Double opening doors from hall, windows to front elevations.
Open Plan Living Area/Dining Area And Kitchen:- (39' 8'' x 34' 1'' (12.08m x 10.38m) Maximum Measurements)
Enjoying views of the garden beyond. Family Area with bi-folding doors onto terrace, cupboard with shelving, further cupboard with additional storage, tiled floor, sitting area. Dining Area with bi-folding doors to side onto terrace, picture window enjoying superb views of the garden beyond, window to side elevation. Kitchen Area with superb range of base and eye level units with one and a half bowl sink unit with mixer tap and vegetable spray, integrated dishwasher, Siemens eye level double oven, combination microwave, all with warming drawers, central Island with circular sink bowl with mixer tap, induction hob, waste disposal cabinet, integrated wine rack, continuation of tiled floor with under-floor heating, space for American style fridge freezer.
Drawing Room:- (29' 10'' x 20' 7'' (9.09m x 6.27m) Maximum Measurements)
Full length double glazed French doors with windows to side giving access to garden, radiator, wood burning stove, polished shelving. Door to walk-in storage cupboard (9' x 8'4") with radiator.
Lobby:- (9' 3'' x 8' 1'' (2.82m x 2.46m) Maximum Measurements)
Door from main hallway, radiator, cupboard for cloak hanging space.
Gymnasium:- (29' 11'' x 9' 6'' (9.11m x 2.89m))
Door from Drawing Room. French doors leading to garden, further leaded light double glazed window to side, door to:
Utility Room:- (13' 5'' x 10' 11'' (4.09m x 3.32m))
Range of base units with Belfast sink and mixer tap, space for washing machine and cupboards for storage, coving to ceiling, radiator, door leading to:
Covered Walk-Through:- (37' 5'' x 4' 7'' (11.40m x 1.40m))
Double glazed windows the full width of the property, door giving access to garden. Door to:
Cloakroom:-
Window to front elevation, close coupled WC, wash hand basin with mixer tap inset vanity unit, partly tiled with tiled floor.
Bedroom 5:- (17' 10'' x 15' 3'' (5.43m x 4.64m) Maximum Measurements)
Leaded light double glazed window to side, radiator, cupboard with meters, further wardrobe cupboards, leaded light double glazed window. Door to:
Shower Room:- (8' 4'' x 6' 4'' (2.54m x 1.93m) Maximum Measurements)
Leaded light stained glass window, close coupled WC with concealed cistern, wash hand basin with mixer tap and inset vanity unit, shower cubicle, tiled floor, chrome towel rail.
First Floor Landing:-
Velux window, smoke detector, cupboard with shelving.
Bedroom 1:- (35' x 24' 7'' (10.66m x 7.49m) Maximum Measurements)
Double glazed window to rear enjoying magnificent views, sloping ceiling, two radiators, walk-in dressing room (10'6 x 7'5"), Eaves storage, door to:
Ensuite Facility:- (12' 8'' x 8' 6'' (3.86m x 2.59m))
Obscured double glazed window, close coupled WC, wash hand basin with mixer tap inset vanity unit, panelled bath with walk-in shower, tiled with complimentary floor tiling, chrome towel rail.
Bedroom 2:- (12' 5'' x 12' 3'' (3.78m x 3.73m) Plus Recesses)
Double glazed window with window seat, radiator, access to dressing room (8'5" x 6'9") with cupboard leading to:
Ensuite Bathroom:- (8' 5'' x 5' 6'' (2.56m x 1.68m))
P-shaped bath with mixer tap and hand shower attachment and shower over, shower screen, wash hand basin with tiled splash-back inset vanity unit, close coupled WC, partly tiled with complimentary floor tiling, radiator, obscure Velux window, door giving access to landing.
Bedroom 3:- (17' 4'' x 14' (5.28m x 4.26m) Maximum Measurements, Irregular Shape)
Double glazed window to front elevation, wardrobe unit, radiator, cupboard with part sloping ceilings.
Bedroom 4:- (12' 2'' x 11' 11'' (3.71m x 3.63m))
Velux window, sliding door to wardrobe unit, radiator, part sloping ceiling, shelving.
Family Bathroom:- (9' 6'' x 7' 9'' (2.89m x 2.36m))
Velux window to rear, panelled bath with shower over, shower screen, close coupled WC with concealed cistern, wash hand basin, vanity unit.
Outside:-
Brick wall to the front leading to block paved driveway with parking for numerous vehicles, five bar wooden gate with matching side gate giving pedestrian access leads to the rear of the property with further parking to the side and giving access to the rear garden, immediately outside of the property is a full width wide terrace with bbq area for sitting and socialising and entertaining and steps lead to the well manicured lawns.
Agent's Note:-
Tenure: Freehold, Council Tax Band: F
Property info
For more information about this property, please contact
Fenwicks, PO16 on +44 1329 596006 * (local rate)
Disclaimer
Property descriptions and related information displayed on this page, with the exclusion of Running Costs data, are marketing materials provided by Fenwicks, and do not constitute property particulars. Please contact Fenwicks for full details and further information. The Running Costs data displayed on this page are provided by PrimeLocation to give an indication of potential running costs based on various data sources. PrimeLocation does not warrant or accept any responsibility for the accuracy or completeness of the property descriptions, related information or Running Costs data provided here.















































.png)
