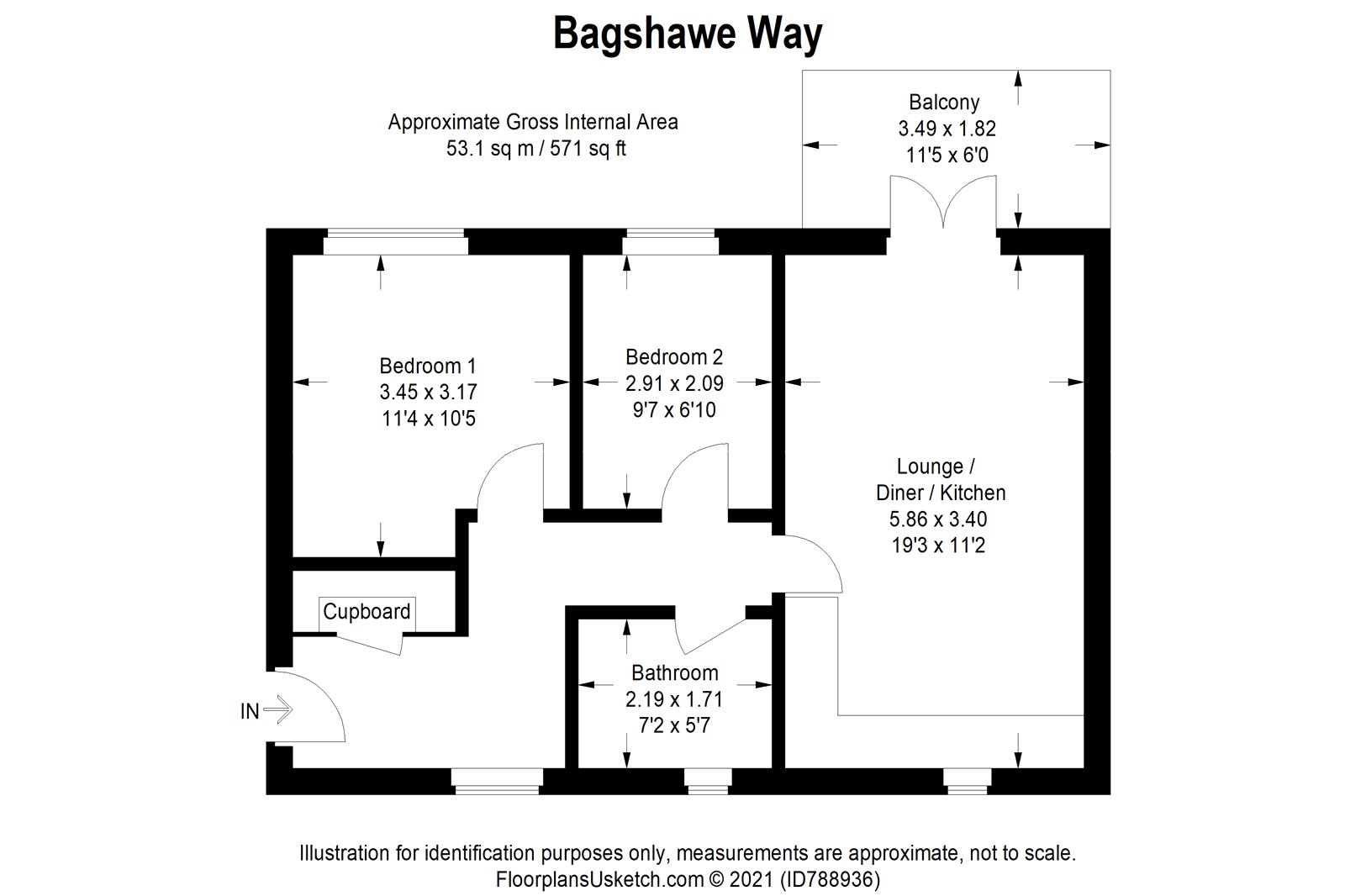Flat for sale in Bagshawe Way, Dunstable LU5
* Calls to this number will be recorded for quality, compliance and training purposes.
Property features
- Two Bedroom First Floor Apartment
- Situated in a Central and Modern Development
- 19ft Open Plan Lounge / Kitchen Diner
- Balcony
- No Upper Chain
- Gas Central Heating
- Allocated Parking
- Approx. 995 Year Lease
- Service Charge - £866 Per Annum
- Ground Rent - £150 Per Annum
Property description
Alexander & Co are pleased to offer for sale this two bedroom first floor apartment situated in a central and modern development - brought to market with no upper chain.
Well presented throughout, accommodation comprises; a spacious entrance hall leading to two bedrooms, a family bathroom, fitted kitchen with integrated appliances and a dual aspect open plan lounge / diner with doors leading to a spacious balcony.
Outside, the property further benefits from well-kept communal areas, allocated parking, communal bike storage and bin storage.
The lease has 995 years remaining and we have been advised there is an annual service charge of £866 and annual ground rent of £150.
The property is positioned within close proximity to both M1 Junction 9 and 11, nearby schools and is within short walking distance to Dunstable Town Centre, White Lion Retail Park and bus routes. The Guided Busway also provides easy access to Luton Train Station and Luton Airport.
An internal viewing is highly recommended through the owner's agent, Alexander & Co.
Entrance Hall
Built-in storage cupboard.
Open Plan Kitchen / Lounge Diner (5.86m x 3.4m)
Fitted kitchen, work surfaces, wall and base units, breakfast bar, door from lounge to balcony.
Bedroom One (3.45m x 3.17m)
Bedroom Two (2.91m x 2.09m)
Bathroom (2.19m x 1.71m)
Wash hand basin, WC, bath with taps.
Outside
Allocated parking, communal entrance to front and rear, communal bike store, communal bin store.
Property info
For more information about this property, please contact
Alexander & Co, LU6 on +44 1582 944195 * (local rate)
Disclaimer
Property descriptions and related information displayed on this page, with the exclusion of Running Costs data, are marketing materials provided by Alexander & Co, and do not constitute property particulars. Please contact Alexander & Co for full details and further information. The Running Costs data displayed on this page are provided by PrimeLocation to give an indication of potential running costs based on various data sources. PrimeLocation does not warrant or accept any responsibility for the accuracy or completeness of the property descriptions, related information or Running Costs data provided here.



























.png)


