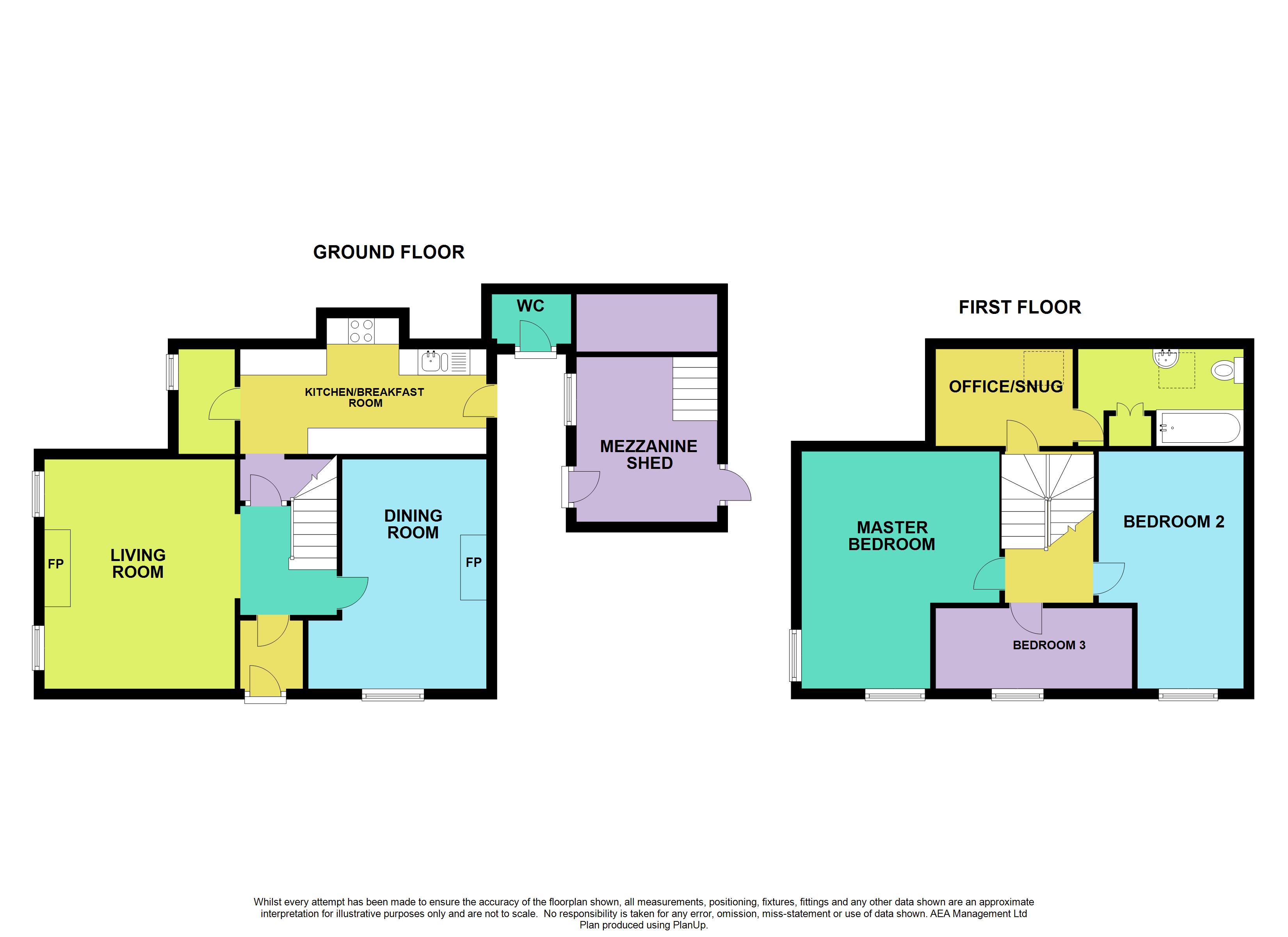Detached house for sale in Llanon SY23
* Calls to this number will be recorded for quality, compliance and training purposes.
Property features
- Three bedroom detached house
- Parking available
- Mezzanine shed & outside WC
- Private garden with greenhouse
- Added office/snug area
- Oil central heated / double glazed
Property description
Boasting space and charm, Glenafon offers all the features of a cosy cottage and enough space to fit the whole family. Not only does the home offer three bedrooms, snug/office and two reception rooms, it comes with the added bonus of a mezzanine shed, garden and parking!
Glenafon This cosy Edwardian home is packed with character, with beautifully maintained original features throughout. Situated in the village of Llanon, boasting charm and appeal, with exposed brick walls, beams and also modern touches. The village of Llanon a range of amenities including primary school, garage, regular bus service and shop. Glenafon is located in the middle of the village Llanon, 12 miles to Aberystwyth.
Property comprises Edwardian property. Unless expressly stated, all rooms have a range of power points and radiators. The property is heated via oil central heating with mains electric, water and drainage. Freehold. Council tax band D. Parking available. Gas fire in living room, electric fireplace in the dining room.
Porch Door into porch. Communicating door to living room.
Living room 15' 2" x 15' 1" (4.63m x 4.62m) Wonderfully light with windows to front elevations, the living room is warm and cosy, complete with laminate flooring and gas fireplace. Adding to the wonderful features, you have an exposed brick wall and beams. Stairs rise to first floor. Communicating doors to dining room and kitchen.
Dining room 15' 1" x 12' 2" (4.62m x 3.71m) Spacious dining room, an area to fit the whole family. Large window to side elevations. Exposed brick wall. Electric fireplace.
Kitchen/breakfast room 18' 0" x 7' 3" (5.49m x 2.21m) Range of base and eye level units with work surfaces over. Integrated four burner electric hob with extractor over. Built in grill and oven. Door to store room and under stair storage. Door out to shed, outside WC and garden.
Store / utility Window to front. Great space for storage. Plumbing for washing machine and dryer.
First floor Stairs rise and turn to first floor.
Office/snug area 6' 6" x 5' 9" (1.99m x 1.76m) Currently being used as an office. Well lit with Velux window and spotlights. Door to bathroom.
Bathroom 12' 2" x 5' 10" (3.73m x 1.79m) White suite comprising bathtub with shower over. Hand wash basin. Low flush WC. Storage cupboards. Velux window.
Master bedroom 16' 9" x 12' 7" (5.12m x 3.86m) The master bedroom is a sizeable double bedroom with large window to front and side elevations. Neutrally decorated and fully carpeted.
Bedroom two 16' 6" x 11' 1" (5.03m x 3.38m) Another great double bedroom with window to side. Neutrally decorated.
Bedroom three 11' 6" x 6' 2" (3.51m x 1.88m) Single bedroom with privacy window to side elevation. This room could be a perfect nursery, office, dressing room or whatever the next owner wishes.
Outside side of property The property is detached and set back off the main road where you can have parking for two vehicles. There is an outside WC and access to the mezzanine shed which has fantastic potential. Access to the garden via shed.
Mezzanine shed 22' 4" x 15' 10" (6.83m x 4.84m) Wooden barn doors into the mezzanine shed. Window to side. This shed has fantastic potential that could be transformed into extra accommodation. Door to garden.
Outside WC
garden Access via shed. Lawned garden with a range of apple and pear trees. Raspberry bushes. Greenhouse.
Important information money laundering regulations 2021 - Intending purchasers will be asked to produce identification documentation at a later stage and we would ask you for your cooperation in order that there will be no delay in agreeing the sale.
Viewings Accompanied. Call or contact for more information.
Copyright © 2021 by Alexanders Estate Agency. All rights reserved. This publication or any portion thereof may not be reproduced or used in any manner whatsoever without the express written permission of the publisher, except for the use of brief quotations in a property review.
Property info
For more information about this property, please contact
Alexanders Estate Agents, SY23 on +44 1970 629006 * (local rate)
Disclaimer
Property descriptions and related information displayed on this page, with the exclusion of Running Costs data, are marketing materials provided by Alexanders Estate Agents, and do not constitute property particulars. Please contact Alexanders Estate Agents for full details and further information. The Running Costs data displayed on this page are provided by PrimeLocation to give an indication of potential running costs based on various data sources. PrimeLocation does not warrant or accept any responsibility for the accuracy or completeness of the property descriptions, related information or Running Costs data provided here.
































.png)

