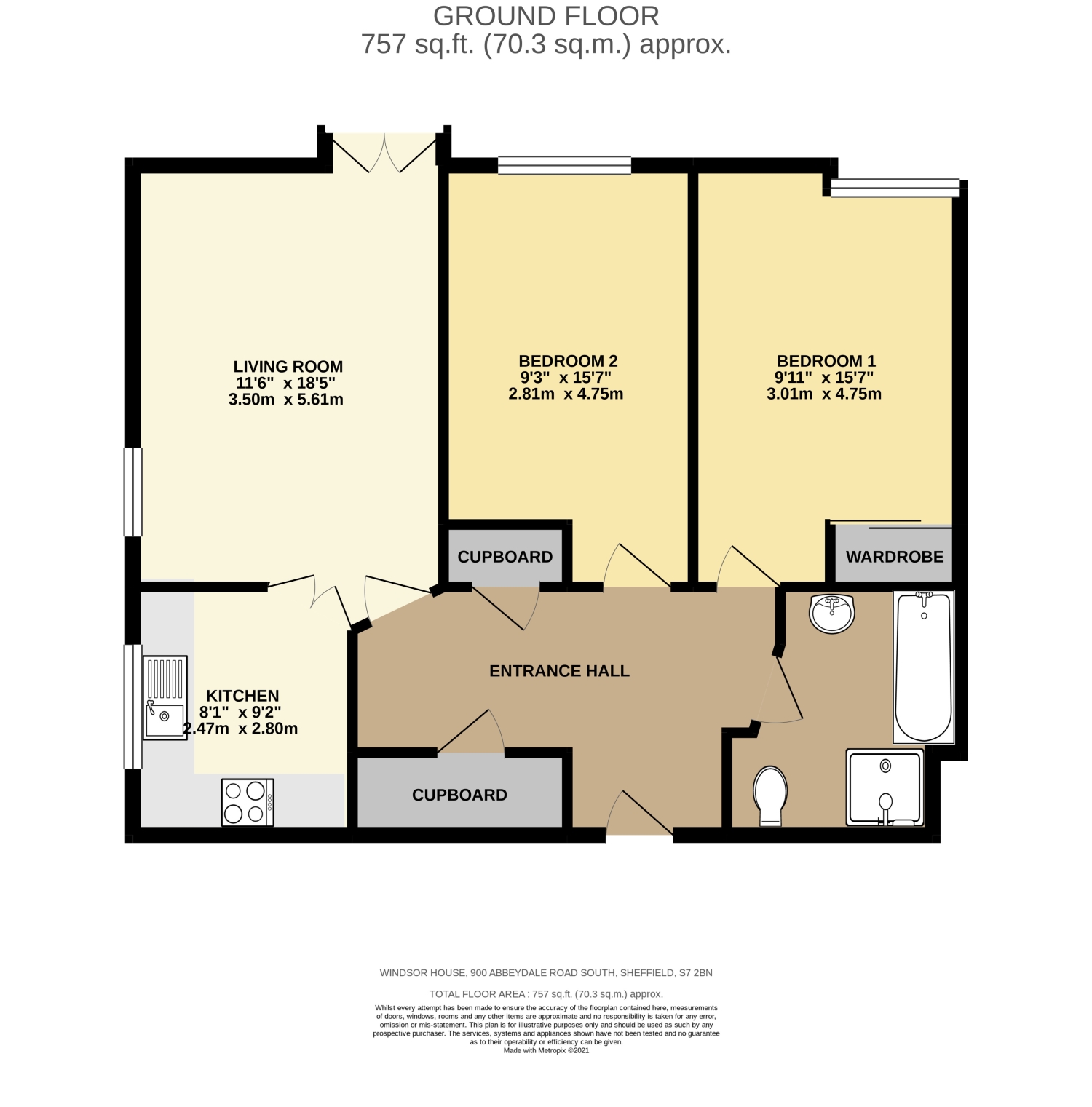Flat for sale in Windsor House, 900 Abbeydale Road South, Sheffield S7
* Calls to this number will be recorded for quality, compliance and training purposes.
Property features
- Spacious 2 bedroom apartment
- Forming part of this superb over 75's development
- Attractively presented throughout
- Lovely views
- 24 Hour care line
- Communal lounge and function room
- Table service restaurant
- Attractive landscaped communal gardens
- Laundry room
- Viewing highly advised
Property description
A beautifully presented and very spacious 2 bedroom second floor apartment which forms part of this exclusive development within this highly sought after area. Only on a detailed internal inspection can the true size and standard of accommodation be fully appreciated. Similarly, it is only once you have visited this development, that you can fully comprehend the truly high level of facilities and services on offer. The development is designed for over 75's and provides supported living. Features include a table service restaurant, communal lounge and lift access to all floors. The property enjoys views over the delightful communal gardens and offers the perfect environment to relax. The development consists of 64 one and two-bedroom retirement apartments with design features to make day-to-day living easier. Please call a member of the Staves team for further details.
Entrance Hall
A welcoming and spacious entrance hallway with a front facing entrance door, electric heater, intercom system a large built-in cupboard housing the heating system and providing excellent storage.
Lounge
A lovely sunny room which has front facing UPVC French doors opening onto a Juliet balcony. Additionally there is a side facing floor-to-ceiling UPVC window. Both of which enjoying attractive green views over the communal gardens. Feature fireplace with insert living flame electric fire. Wall mounted electric heater. Attractive oak glazed double doors lead through to the kitchen.
Kitchen
Enjoying an excellent range of attractive fitted wall and base units with a stainless steel built-in oven and four ring hob with stainless steel extractor hood above. Integrated fridge and freezer. Marble effect worktops with a stainless steel sink unit and drainer with mixer tap and tiled splashbacks. Side facing UPVC window.
Bedroom One
A good size double bedroom with a front facing UPVC window enjoying attractive views over the communal gardens. Fitted mirror fronted double wardrobe and wall mounted electric heater.
Bedroom Two
A further spacious double bedroom with a front facing UPVC window enjoying a pleasant open outlook. Wall mounted electric heater.
Bathroom
Being attractively tiled with a low flush WC, bath, vanity sink unit and wet area with shower.
Outside
The complex stands within attractive communal gardens which includes pleasant patio/seating areas. Allocated parring is enjoyed, as well as additional visitor parking.
For more information about this property, please contact
Staves Estate Agents Dore, S17 on +44 114 488 1043 * (local rate)
Disclaimer
Property descriptions and related information displayed on this page, with the exclusion of Running Costs data, are marketing materials provided by Staves Estate Agents Dore, and do not constitute property particulars. Please contact Staves Estate Agents Dore for full details and further information. The Running Costs data displayed on this page are provided by PrimeLocation to give an indication of potential running costs based on various data sources. PrimeLocation does not warrant or accept any responsibility for the accuracy or completeness of the property descriptions, related information or Running Costs data provided here.
























.png)
