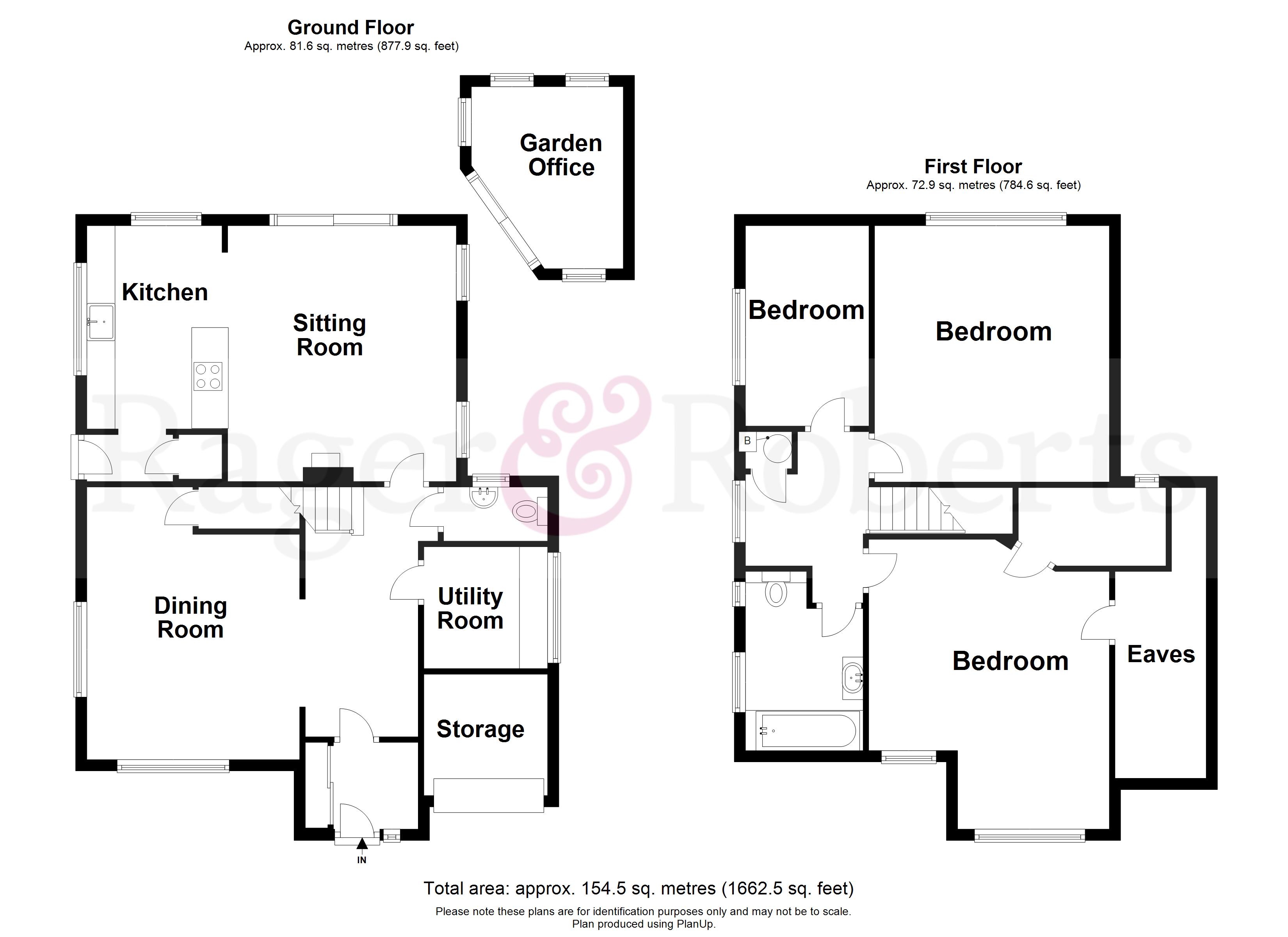Detached house for sale in Upper Ratton Drive, Eastbourne, East Sussex BN20
* Calls to this number will be recorded for quality, compliance and training purposes.
Property features
- Entrance lobby
- Entrance hall
- Cloakroom/wc
- 15'x12' dining room
- 21'x15' open plan sitting room and kitchen
- Large utility room
- 3 bedrooms
- Luxurious bathroom/shower room with wc
- Extensive mainly lawned front and rear gardens
- Garden office
Property description
An immaculately presented and spaciously proportioned 3 bedroom detached house situated in the exclusive Ratton estate.
The generously proportioned accommodation has been substantially improved over the years and features a wonderful open plan 21'x15' kitchen and sitting room area, a large dining room, a sophisticated and fully equipped home office and a large separate utility room. Properties on the private Ratton estate are extremely sought after and an early appointment to view is therefore strongly recommended.<br /><br />The property is enviably situated on the exclusive Ratton estate which is flanked by the Willingdon golf course and the countryside of the South Downs National Park. Eastbourne town centre is about 2 miles distant and provides an extensive range of facilities including the Beacon shopping thoroughfare as well as main line railway services to London Victoria and to Gatwick. Sporting facilities in the area include 3 principal golf courses, tennis at the David Lloyd centre and one of the largest sailing marinas on the south coast.
Entrance Lobby
With large built in cupboards, half glazed inner front door to
Entrance Hall
Which communicates via a wide archway to
Cloakroom
With low level wc, wash basin, window.
Dining Room (4.57m x 3.78m (15' 0" x 12' 5"))
(approximate L shaped dimensions) affording an attractive double aspect, gas fired wood burner style stove, deep store cupboard below stairs, 2 radiators.
Open Plan Sitting Room/Kitchen (6.32m x 4.55m (20' 9" x 14' 11"))
Affording aspects into the rear garden and to the side terrace and fitted in the kitchen area with bespoke units crafted from reclaimed materials and comprising an extensive range of working surfaces with drawers and cupboards below, large range cooker with filter hood over, butler style sink unit with mixer tap, space for under counter appliances. The sitting room area features a fireplace inset with wood burning stove and a pair of double glazed casement doors leading to the rear garden, radiator.
Utility Room (2.62m x 2.44m (8' 7" x 8' 0"))
Fitted with a range of working surfaces with drawers and cupboards below and matching wall mounted cabinets over, space and plumbing for washing machine, space for fridge/freezer, fully tiled walls and floor, window.
-
The staircase rises to the First Floor Landing with large hatch opening to spacious loft space, cupboard housing the Worcester gas fired boiler and large hot water tank.
Bedroom 1 (5.7m x 4.45m (18' 8" x 14' 7"))
Affording an attractive aspect to the front with some far reaching views over Eastbourne, large eaves storage cupboard, 2 radiators. A large walk in wardrobe with window provides scope for the creation of an en suite bath or shower room.
Bedroom 2 (4.52m x 3.8m (14' 10" x 12' 6"))
Affording an aspect in to the rear garden, radiator.
Bedroom 3 (3.53m x 2.41m (11' 7" x 7' 11"))
With views to the front, radiator.
Luxurious Bathroom/Shower Room
Fitted with white suite comprising panelled bath with shower end with independent shower fittings over with screen, vanity unit comprising wash basin with mixer tap and storage below, low level wc, tiled floor, radiator, window.
Outside
There are delightfully maintained gardens arranged to the front and the rear with the rear garden measuring to a depth of approximately 50' and securing a south westerly aspect. The rear garden is mainly laid to lawn for ease of maintenance with a wide paved terrace flanking the rear and side elevations. Wood Store and Garden Shed and there is gated access at both sides. The front garden extends to a depth from the road in excess of 50' providing a good degree of privacy and is principally lawned and flanked by a variety of trees and shrubs. The long block paved driveway provides parking for a number of vehicles.
Nb: There is planning permission for an extension and green house in the rear garden.
Garden Office
Recently built with power, lighting and internet connectivity, double glazing and heating.
Small Garage (2.5m x 2.36m (8' 2" x 7' 9"))
With up and over door, power and lighting.
Property info
For more information about this property, please contact
Rager & Roberts, BN21 on +44 1323 916782 * (local rate)
Disclaimer
Property descriptions and related information displayed on this page, with the exclusion of Running Costs data, are marketing materials provided by Rager & Roberts, and do not constitute property particulars. Please contact Rager & Roberts for full details and further information. The Running Costs data displayed on this page are provided by PrimeLocation to give an indication of potential running costs based on various data sources. PrimeLocation does not warrant or accept any responsibility for the accuracy or completeness of the property descriptions, related information or Running Costs data provided here.






























.png)