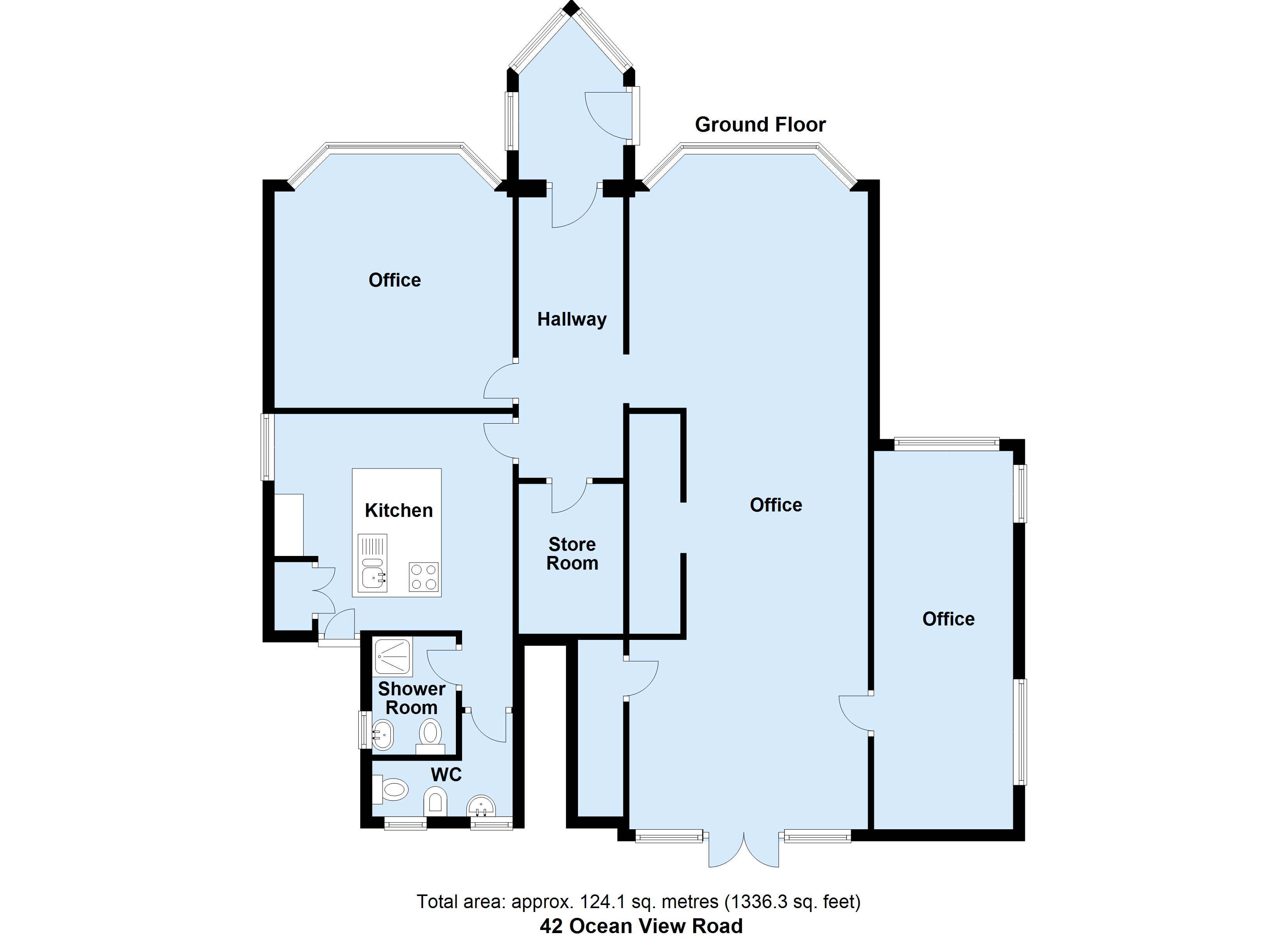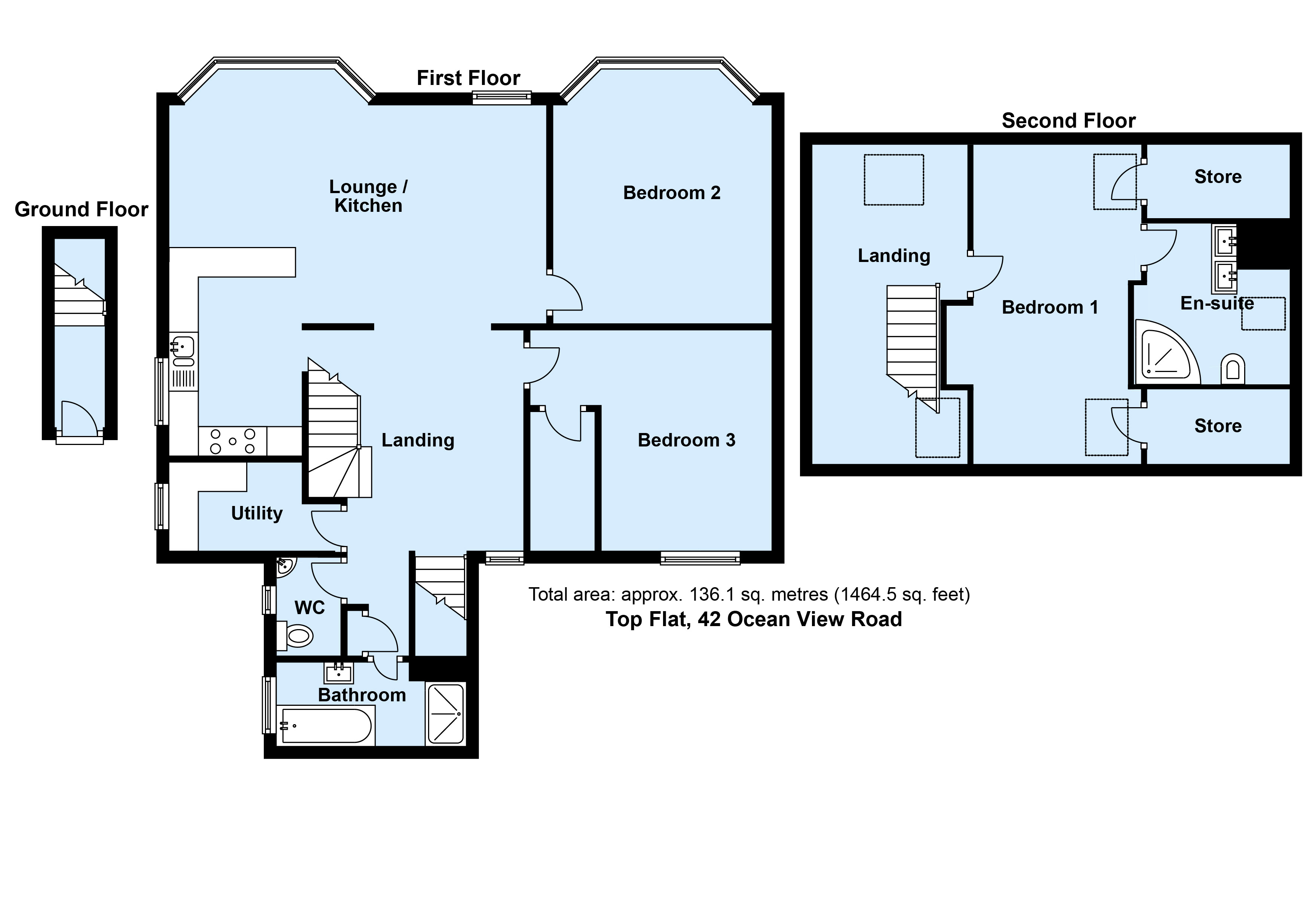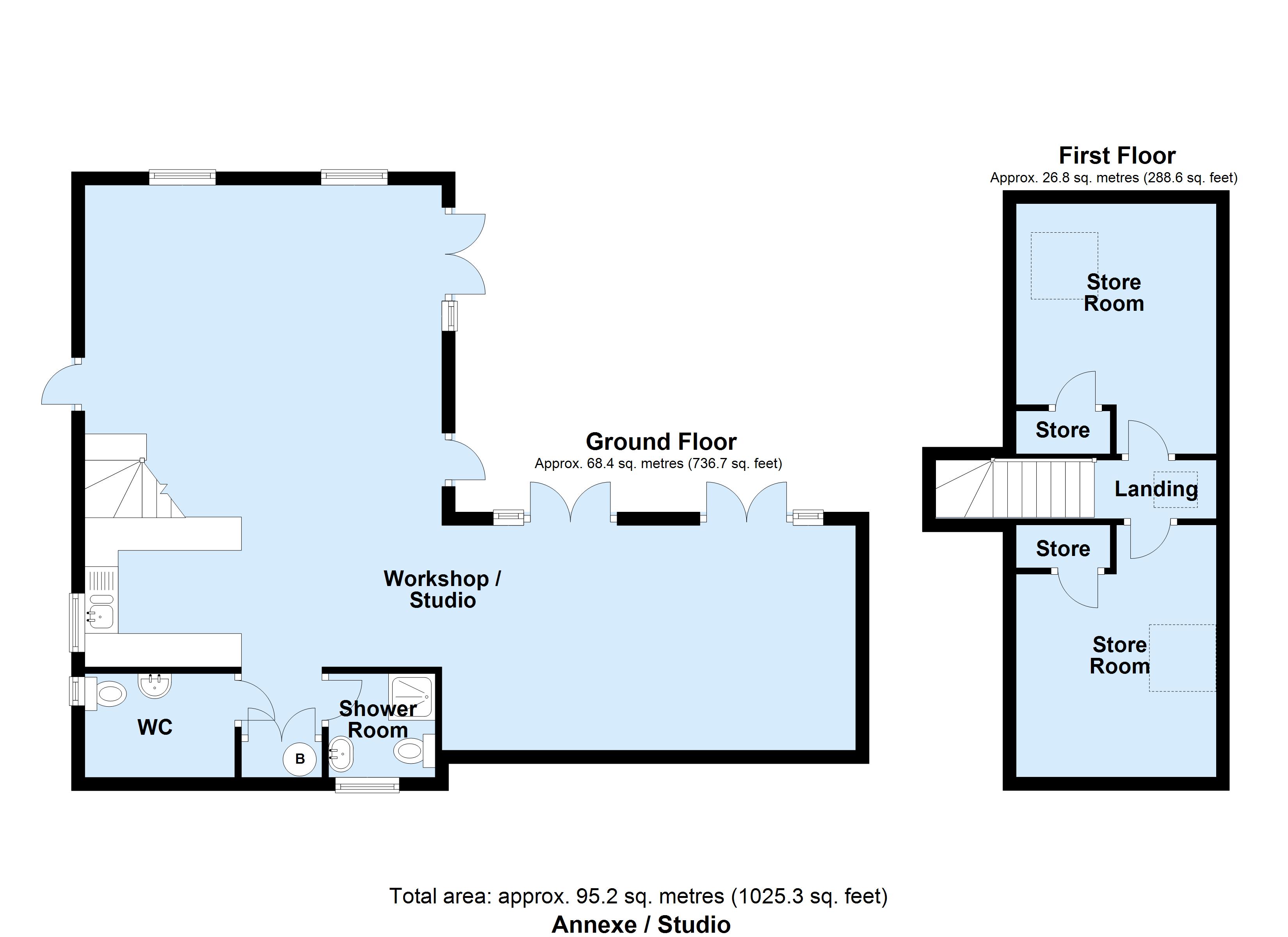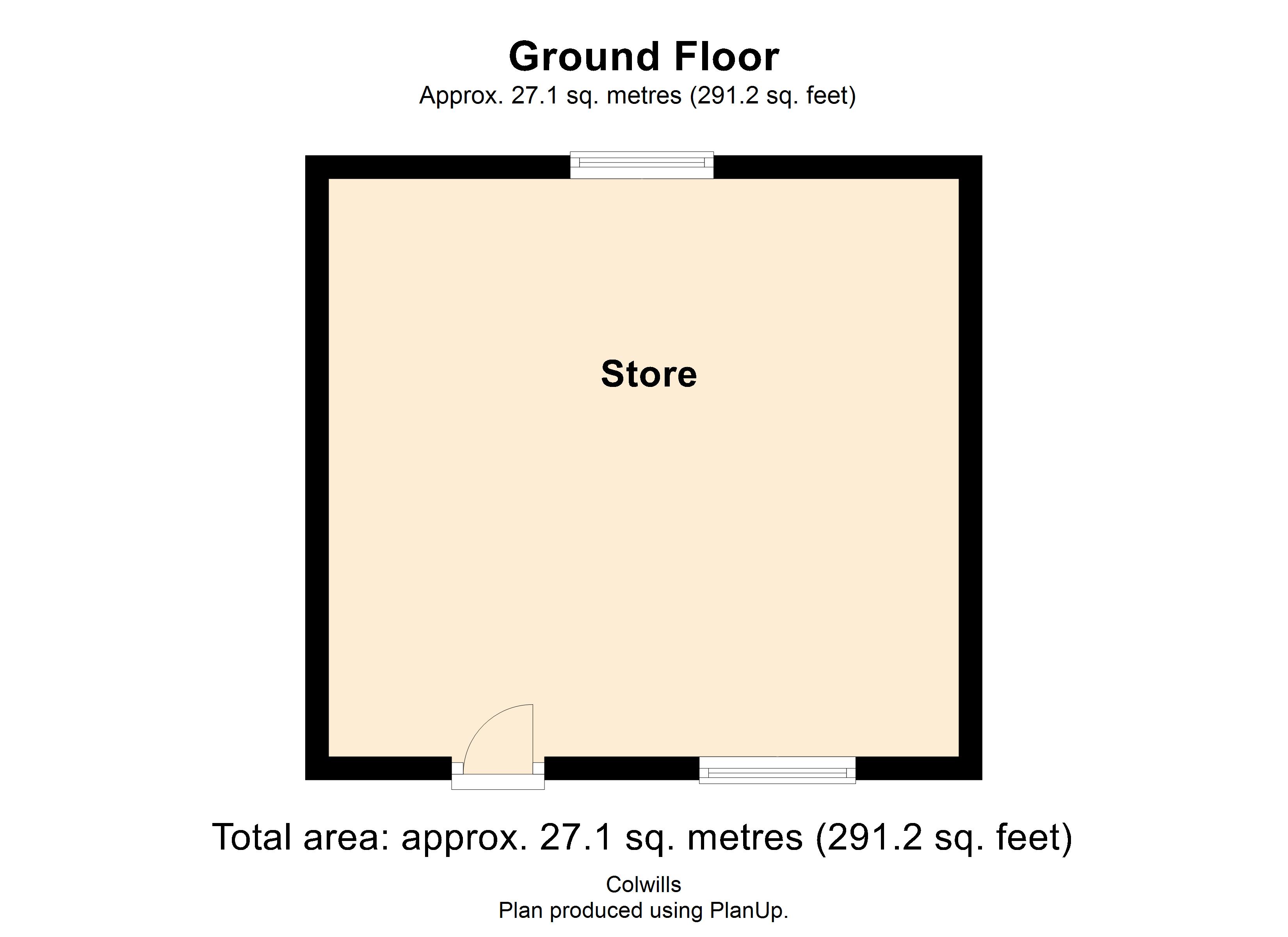Detached house for sale in Ocean View Road, Bude EX23
* Calls to this number will be recorded for quality, compliance and training purposes.
Property features
- A spacious detached mixed use property offering tremendous potential
- Walking distance to Crooklets beach and Bude town
- Currently split into a ground floor office, first and second floor residential maisonette
- Further detached office space and large separate store
- Could easily be converted back into a large house with a detached annex/hobbies room
Property description
A large spacious detached mixed-use property offering tremendous potential, currently split into 3 separate units, comprising a former ground floor office, now with planning to convert into a three bedroom apartment, first and second floor residential maisonette flat, detached two storey dwelling and large separate store.
Could easily be converted back into a large house with a detached annex/hobbies room or 3 separate residential units.
Situated less than 600 yards from Crooklets beach is this substantial and versatile detached mixed use property which is presented in good order throughout.
The property is currently split into a mixture of former commercial and residential spaces and briefly comprises on the ground floor of the main house; three separate offices, kitchen, shower
Ground floor office Currently set up to provide three separate office spaces, kitchen, toilet and shower room facilities but subject to planning could either be converted into another residential flat or incorporated into the first and second floor maisonette to create one large detached house.
Porch UPVC double glazed door to the entrance porch with two flooring to ceiling UPVC double glazed windows to the front and a further UPVC double glazed window to the side. Marble tiled flooring and door to:-
entrance hall Contemporary wall mounted chrome radiator, feature slate tiled wall and marble tiled flooring and door to under stairs storage. Doors serve the following rooms:-
office one 13' 6" x 12' 5" (4.11m x 3.78m) UPVC double glazed bay window to the front elevation with slate windowsill overlooking the garden and radiator.
Office two 36' 11" x 13' 7" (11.25m x 4.14m) UPVC double glazed bay window to the front elevation with slate windowsill overlooking the garden, UPVC double glazed french doors and windows to the rear, two storage cupboards.
Office three 21' 5" x 7' 10" (6.53m x 2.39m) A dual aspect room with three UPVC double glazed windows with slate windowsills.
Kitchen 13' 5" x 12' 2" (4.09m x 3.71m) UPVC double glazed window to the side elevation and UPVC double glazed door to the rear. Central island with a range of fitted base units with worksurface over, inset stainless steel sink with mixer tap over, inset four ring gas hob and electric cooker, space and plumbing for dishwasher and marble tiled flooring.
WC UPVC obscure double glazed windows to the rear elevation, fully tiled walls, and marble tiled flooring. Urinal, toiled bowl with concealed cistern, wall mounted wash hand basin and chrome wall mounted heated towel rail.
Shower room 6' 8" x 4' 8" (2.03m x 1.42m) UPVC double glazed window to the side elevation, with fully tiled walls and marble tiled flooring, shower enclosure with a mains fed shower over, wall mounted wash hand basin, toilet bowl with concealed cistern and chrome wall mounted heated towel rail.
First and second floor maisonette Accessed via its own private door to the rear and currently used as overflow office space the accommodation offers an open plan kitchen/living/dining room, two first floor bedrooms, bathroom, utility room and on the second floor a further bedroom and ensuite shower.
UPVC double glazed door to lobby with tiled flooring and staircase ascending to the first floor.
Hall UPVC double glazed window to the rear elevation, wooden staircase ascending to the second floor, solid oak wood flooring. Opening into:-
kitchen/breakfast room 21' 00" x 19' 6 max" (6.4m x 5.94m) UPVC double glazed window bay window to the front elevation overlooking the garden and down to the coastline and UPVC double window to side. Solid oak wood flooring, two radiators and feature tiled wall. The kitchen is finished with a range of base units with a fitted worksurface over, inset stainless steel sink with side drainer and mixer tap over.
Living room/bedroom three 12' 3" x 12' 3" (3.73m x 3.73m) UPVC double glazed bay window to the front elevation overlooking the garden and down to the coastline. Solid oak wood flooring under the carpet and radiator.
Bedroom two 12' 2" x 9' 6" (3.71m x 2.9m) UPVC double glazed window to the rear elevation, solid oak wood flooring, radiator and door to storage cupboard.
Utility room 7' 6" x 5' 1" (2.29m x 1.55m) UPVC double glazed window to the side elevation, solid oak wood flooring, space and plumbing for washing machine and Worcester wall mounted gas fired combi boiler.
WC 4' 7" x 3' 7" (1.4m x 1.09m) UPVC obscure double glazed window to the side elevation, fully tiled walls and tiled flooring, corner wall mounted wash hand basin, WC and radiator.
Bathroom 10' 11" x 5' 1" (3.33m x 1.55m) UPVC obscure double glazed window to the side elevation, fully tiled walls and tiled flooring. Panel enclosed bath, double shower enclosure with mains fed shower over, wash hand basin, WC and chrome heated towel rail.
Second floor
landing 17' 9" x 8' 7" (5.41m x 2.62m) Velux windows to the front and rear elevations overlooking the golf course, Bude town and nature reserve, Eve storage and radiator.
Bedroom one 17' 9" x 8' 8" (5.41m x 2.64m) Velux windows to the front and rear elevations overlooking the golf course, Bude town and nature reserve. Radiator. Two useful storage cupboards and door to:-
shower room Velux window to the side elevation, fully tiled walls and tiled flooring. Shower enclosure with a mains fed shower over, wooden shelf with twin mounted sinks, toilet bowl with concealed cistern and chrome heated towel rail.
Detached studio/annex Currently used as an overflow office space by our vendors but it does offer an open plan living/kitchen/dining room, WC and ground floor shower room and on the first floor two small bedrooms.
Office one 23' 6" (7.16m Twin UPVC double glazed french doors and windows and further UPVC double glazed door to side, stairs ascending to the first floor, range of base units with fitted worksurface over, inset stainless steel sink with side drainer, integrated dishwasher and space for range style cooker and marble tiled flooring under the vinyl.
Office two 19' 11" x 11' 00" (6.07m x 3.35m) Twin UPVC double glazed french doors and windows and marble tiled flooring under the vinyl.
WC 7' 7" x 4' 2" (2.31m x 1.27m) UPVC double glazed window to the side elevation, toilet bowl with concealed cistern and wall mounted heated towel rail.
Shower room 5' 3" x 5' 1" (1.6m x 1.55m) UPVC obscure double glazed window to the rear elevation, shower enclosure with mains fed shower over, wall mounted wash hand basin and toilet bowl with concealed cistern.
First floor Velux window to the side elevation and doors serve the following rooms:-
room one 10' 6" x 9' 9" (3.2m x 2.97m) Velux window to the side elevation, feature tiled wall, solid oak wood flooring, radiator and built in cupboard.
Room two 9' 9" x 9' 8" (2.97m x 2.95m) Velux window to the side elevation, feature tiled wall, solid oak wood flooring, radiator and built in cupboard.
Store 17' 10" x 16' 4" (5.44m x 4.98m) UPVC double glazed door and window to the front elevation and UPVC double glazed window to the rear.
Outside Cobbled drive to the side with dry stacked stone wall with path to porch. The garden to the front is laid to lawn with a dry stacked stone wall to one side. To the rear of the property the courtyard is laid to cobbles.
Council tax tbc
services All mains services are connected.
Tenure Freehold
directions From the centre of town head up Belle Vue and through the town, turning left at Sainsbury's and heading towards Crooklets Beach. As you descend, take the right turning through the golf course, then right at the cross roads and then immediately left into Ocean View Road. The property will be found a short distance up on the left-hand side.
Property description A large spacious detached mixed-use property offering tremendous potential, currently split into 3 separate units, comprising a former ground floor office, now with planning to convert into a three bedroom apartment, first and second floor residential maisonette flat, detached two storey dwelling and large separate store.
Could easily be converted back into a large house with a detached annex/hobbies room or 3 separate residential units.
Situated less than 600 yards from Crooklets beach is this substantial and versatile detached mixed use property which is presented in good order throughout.
The property is currently split into a mixture of former commercial and residential spaces and briefly comprises on the ground floor of the main house; three separate offices, kitchen, shower room and WC. On the first and second floor is a residential maisonette which offers an open plan living/kitchen/dining room, three bedrooms and two bath/shower rooms. Outside there is blocked paved off road parking, lawned garden to the front, blocked paved courtyard to the rear with a further detached two storey dwelling, with planning to convert back into a three bedroom detached property.
Property info




For more information about this property, please contact
Colwills Estate Agents, EX23 on +44 1288 358015 * (local rate)
Disclaimer
Property descriptions and related information displayed on this page, with the exclusion of Running Costs data, are marketing materials provided by Colwills Estate Agents, and do not constitute property particulars. Please contact Colwills Estate Agents for full details and further information. The Running Costs data displayed on this page are provided by PrimeLocation to give an indication of potential running costs based on various data sources. PrimeLocation does not warrant or accept any responsibility for the accuracy or completeness of the property descriptions, related information or Running Costs data provided here.









































.png)