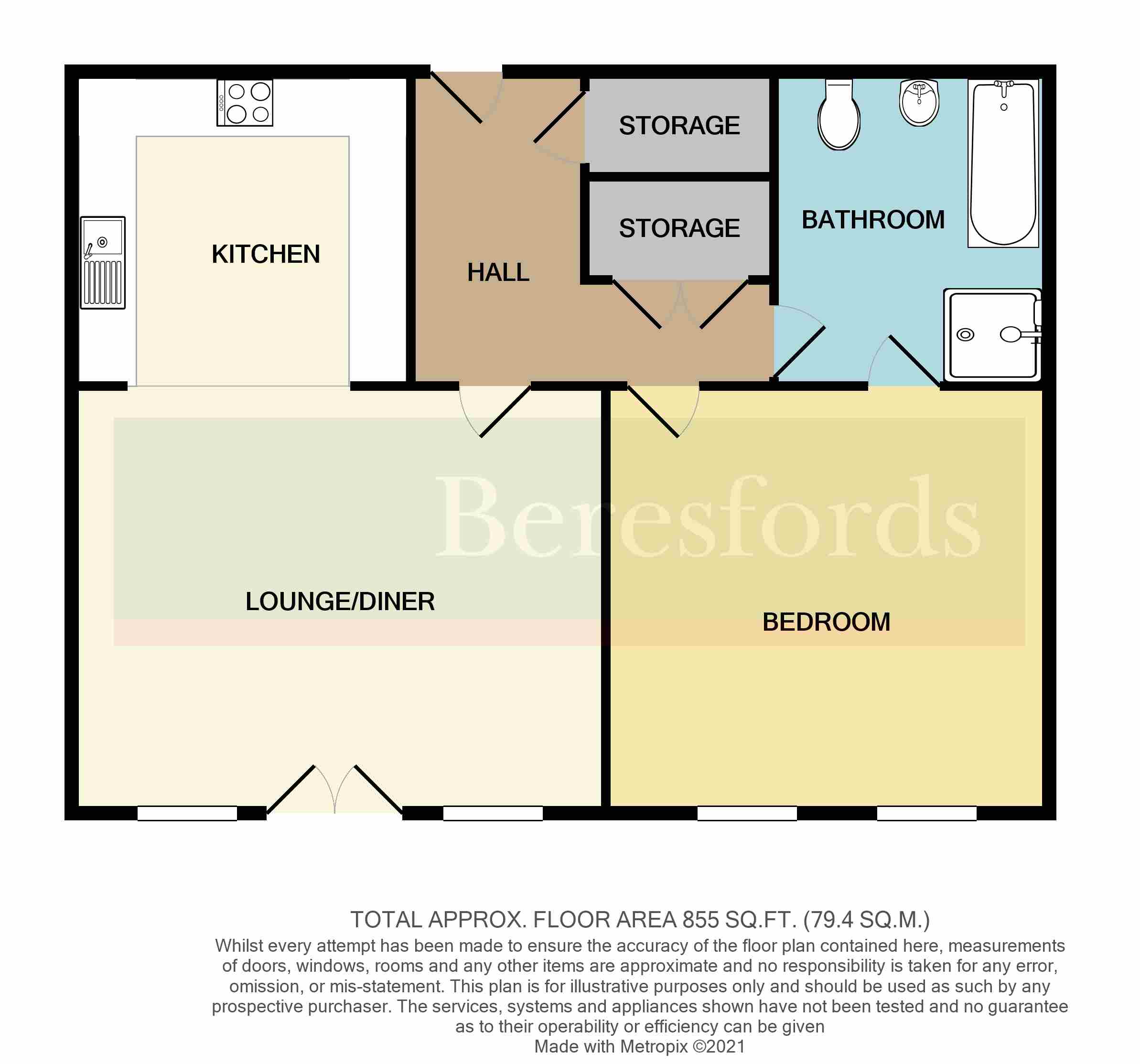Flat for sale in Ridley Green, Hartford End CM3
* Calls to this number will be recorded for quality, compliance and training purposes.
Property features
- Prestigious Development
- Converted Old Brewery
- Beautifully appointed throughout
- Large Lounge/Diner
- High quality Kitchen
- Two Parking Spaces
- Open Aspect
- Early viewing recommended
Property description
A stunning first floor apartment, beautifully appointed throughout, being one of seven apartments located within this sympathetically converted Old Brewery. This exclusive and prestigious development nestles in the tranquil rural countryside, close to the picturesque village of Felsted with its village store/Post Office, pubs and restaurants.
The spacious accommodation comprises of a large lounge/diner with attractive arched windows and French doors opening onto a Juliet balcony, extremely well appointed kitchen, large bedroom, and bathroom with separate shower cubicle. Externally the property enjoys and open aspect overlooking fields and benefits from two allocated parking spaces and visitors parking.
The city of Chelmsford is approximately 8 miles distant and provides multiple shopping and leisure facilities and main line railway station to London Liverpool Street.<br /><br />
Entrance Hall
Lounge/Diner (14' 8" x 18' 0")
Two feature arched windows to rear, arched French doors opening to Juliet balcony, 2 radiators.
Kitchen (10' 9" x 11' 7")
Range of high gloss base and matching eye level units with complimentary worktop over, tiled splashbacks, under cabinet lighting. Inset stainless steel sink unit with mixer tap over and separate filtered water tap. Built in electric double oven with 4 ring gas hob with extractor over. Integrated dishwasher, washer/dryer and fridge/freezer. Ceramic tiled floor, downlighters. Wall mounted Ideal boiler supplying central heating and domestic hot water.
Bedroom (14' 1" x 15' 3")
Two windows to rear. Radiator.
Bathroom (10' 1" x 9' 4")
White suite comprising of an enclosed bath with mixer tap over, low level WC with concealed cistern, wash hand basin with vanity unit below. Separate enclosed shower cubicle, chrome heated towel rail, tiled floor, part tiled walls.
Property info
For more information about this property, please contact
Beresfords - Great Dunmow, CM6 on +44 1371 395699 * (local rate)
Disclaimer
Property descriptions and related information displayed on this page, with the exclusion of Running Costs data, are marketing materials provided by Beresfords - Great Dunmow, and do not constitute property particulars. Please contact Beresfords - Great Dunmow for full details and further information. The Running Costs data displayed on this page are provided by PrimeLocation to give an indication of potential running costs based on various data sources. PrimeLocation does not warrant or accept any responsibility for the accuracy or completeness of the property descriptions, related information or Running Costs data provided here.
























.jpeg)

