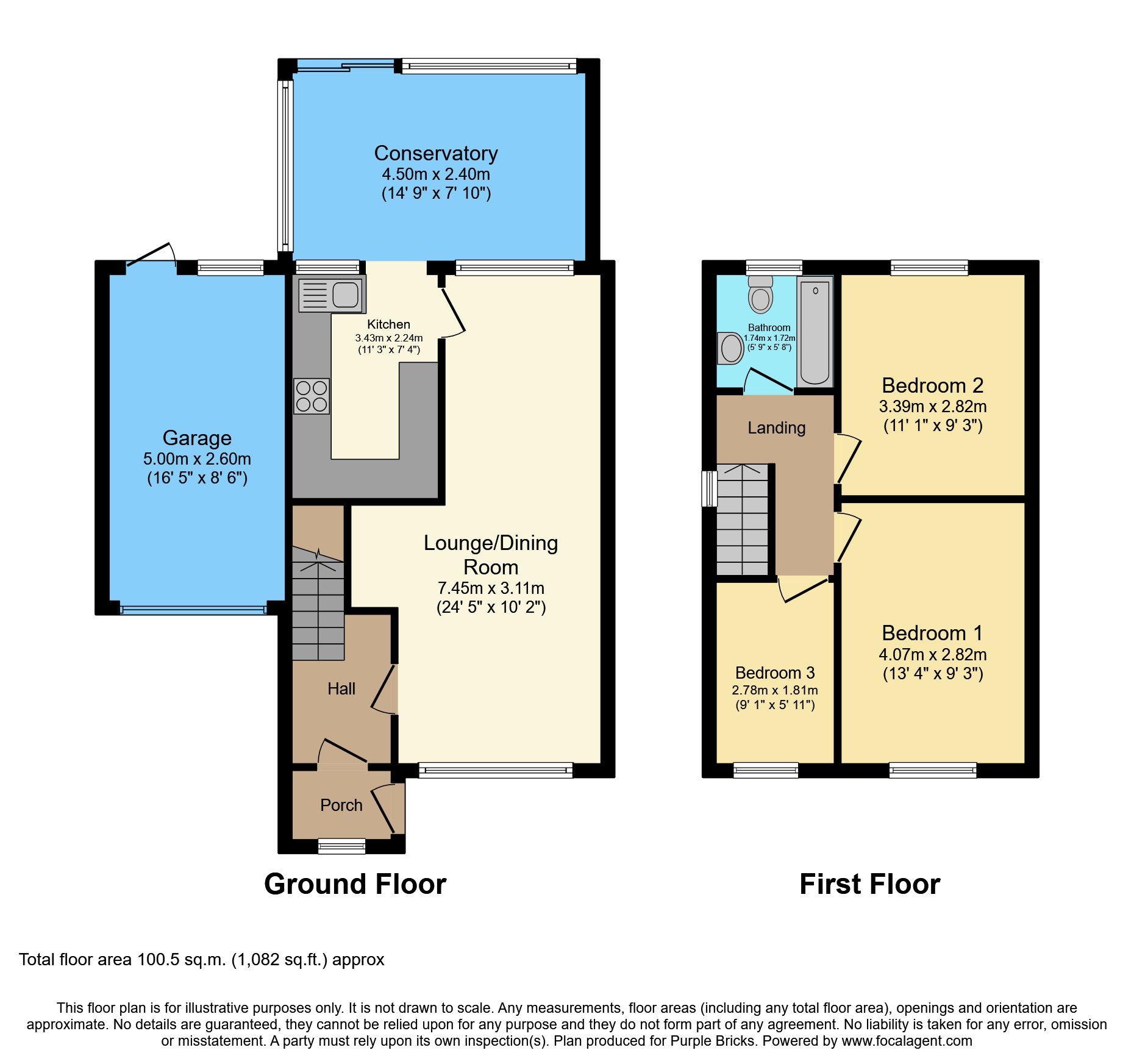Semi-detached house for sale in Queenborough Drive, Minster On Sea, Sheerness ME12
* Calls to this number will be recorded for quality, compliance and training purposes.
Property features
- Three bedrooms
- Semi-detached house
- Newly installed modern kitchen
- One bathroom
- 24' lounge/dining room
- Conservatory
- Driveway for two vehicles & garage
- Impressive garden with pond & entertaining area
- Double glazed & central heating
- Just a few minutes from the beach
Property description
**Queenborough Drive - Minster On Sea**
Available now for sale through Purplebricks is this well presented family home on Queenborough Drive, Minster-On-Sea.
The property is well proportioned throughout boasting off road parking, garage and the addition of a conservatory for extra entertaining space.
To the ground floor there is an entrance porch, hallway, lounge/dining room leading to the newly installed modern fitted kitchen and then to the conservatory.
To the first floor there is three bedrooms and the family bathroom.
Externally to the front the property is set back from the pavement, has a driveway for two vehicles leading to the property's garage whilst to the rear the garden boasts paved entertaining area which leads down to a lawned area with pond.
This home is situated only a few minutes from Minister seafront/beach and local schools, shops, doctors and dentists are also nearby. For commuting the Sheppey Bridge is around a five minute drive, once off the island there are links to Maidstone via the A249 and London or the coast via the A2/M2 motorway
Viewings of this property are strictly by appointment only so arrange yours by opening the full property brochure and choosing your day/time to view.
Entrance Porch
Entrance porch leading to the property's entrance hall.
Entrance Hallway
Door to lounge/dining room and stairs to first floor.
Lounge/Dining Room
24'5" (max) x 10'2" (max)
Features exposed brick wall.
Kitchen
11'3" x 7'4"
Range of wall and base units.
Conservatory
14'9" x 7'10"
Sliding door leading to garden.
Bedroom One
13'4" x 9'3"
Bedroom Two
11'1" x 9'3"
Bedroom Three
9'1" x 5'11"
Bathroom
5'9" x 5'8"
Driveway
Driveway for two vehicles leading to garage.
Garage
16'5" x 8'6"
Up and over door, window and courtesy door to rear leading to garden.
Garden
Fenced surround, arranged over two levels with a raised paved section leading down to a lawned area which features a large pond.
Property Ownership Information
Tenure
Freehold
Council Tax Band
C
Disclaimer For Virtual Viewings
Some or all information pertaining to this property may have been provided solely by the vendor, and although we always make every effort to verify the information provided to us, we strongly advise you to make further enquiries before continuing.
If you book a viewing or make an offer on a property that has had its valuation conducted virtually, you are doing so under the knowledge that this information may have been provided solely by the vendor, and that we may not have been able to access the premises to confirm the information or test any equipment. We therefore strongly advise you to make further enquiries before completing your purchase of the property to ensure you are happy with all the information provided.
Property info
For more information about this property, please contact
Purplebricks, Head Office, B90 on +44 24 7511 8874 * (local rate)
Disclaimer
Property descriptions and related information displayed on this page, with the exclusion of Running Costs data, are marketing materials provided by Purplebricks, Head Office, and do not constitute property particulars. Please contact Purplebricks, Head Office for full details and further information. The Running Costs data displayed on this page are provided by PrimeLocation to give an indication of potential running costs based on various data sources. PrimeLocation does not warrant or accept any responsibility for the accuracy or completeness of the property descriptions, related information or Running Costs data provided here.




























.png)


