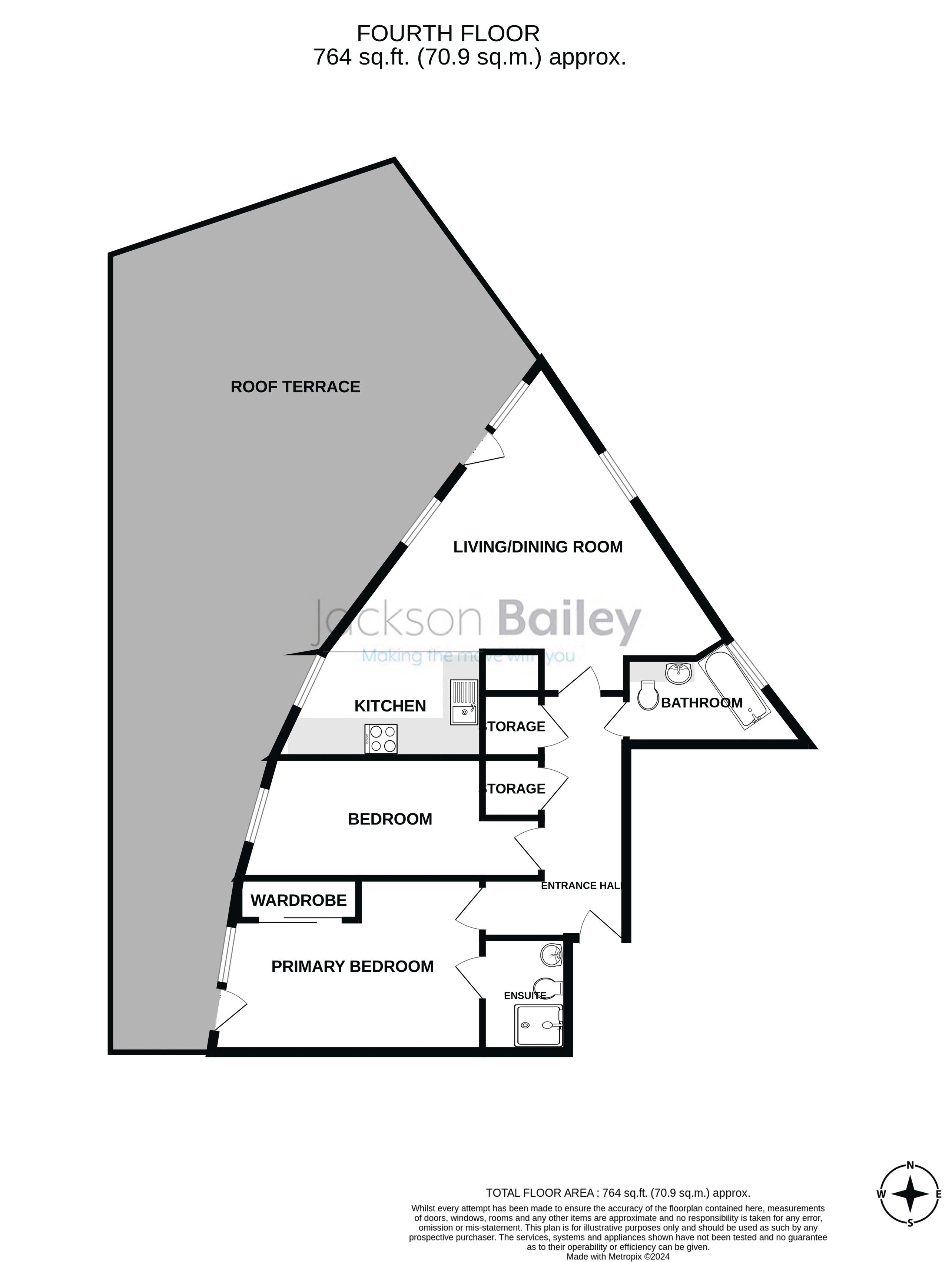Flat for sale in Centenary Plaza, Southampton SO19
* Calls to this number will be recorded for quality, compliance and training purposes.
Property features
- Stunning Two Double Bedroom Upper Floor Apartment
- Huge Private Terrace with Water Views
- Highly Requested Location
- En-Suite to Primary Bedroom
- Open Concept Kitchen/Living Area
- Immaculately Presented Throughout (Carpets/Vinyl flooring in the bedrooms to be chosen by purchaser, subject to quote value)
- Secure Allocated Parking
- Follow @jacksonbaileyuk for Video & News
- Book Viewings 24/7 Via Our Website
- EPC - B (85)
Property description
Jackson Bailey are delighted to market for sale this two double-bedroom 4th floor apartment located in the ever-so popular area of Woolston, Southampton.
The property comprises: Secure entry system & lift to all floors, open concept kitchen/living room with access out to the roof terrace, two double-bedrooms with the primary benefitting from built in wardrobes, an en-suite and further access out to the impressive, large & private roof terrace with the bathroom completing the accommodation. The property is immaculately presented throughout and would make a great investment or first time buy.
The location boasts convenient transport links and day to day shopping facilities as well as being within proximity to Southampton city centre which benefits from: Access to the M27 and mainline train station, superstore shopping and entertainment facilities at the West Quay shopping complex, a number of bars and restaurants, bowling and the multi-screen cinema. Finally there is a secure, allocated parking space, bike store and nearby gym. (Additional payment needed for gym access)
An internal viewing is recommended to appreciate the location and accommodation on offer.
Agents note:
(All technical information has been provided by our clients, you should have your solicitor look into all information pre-purchase.)
(Carpets/Vinyl flooring in the bedrooms to be chosen by purchaser, subject to quote value)
Kitchen (7' 6'' x 6' 11'' (2.28m x 2.11m))
Approx
Living Area (17' 4'' x 16' 1'' (5.28m x 4.90m))
Approx
Primary Bedroom (13' 2'' x 11' 1'' (4.01m x 3.38m))
Approx
En-Suite
Bedroom Two (12' 1'' x 9' 2'' (3.68m x 2.79m))
Approx
Bathroom (9' 11'' x 5' 7'' (3.02m x 1.70m))
Approx
Roof Terrace (39' 0'' x 24' 0'' (11.88m x 7.31m))
Approx
Property info
For more information about this property, please contact
Jackson Bailey, SO30 on +44 1489 345952 * (local rate)
Disclaimer
Property descriptions and related information displayed on this page, with the exclusion of Running Costs data, are marketing materials provided by Jackson Bailey, and do not constitute property particulars. Please contact Jackson Bailey for full details and further information. The Running Costs data displayed on this page are provided by PrimeLocation to give an indication of potential running costs based on various data sources. PrimeLocation does not warrant or accept any responsibility for the accuracy or completeness of the property descriptions, related information or Running Costs data provided here.

























.png)
